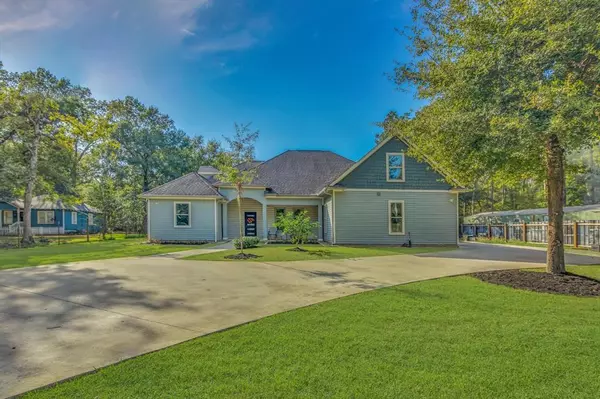210 County Road 3311 Cleveland, TX 77327
4 Beds
2.1 Baths
3,342 SqFt
UPDATED:
11/09/2024 08:07 PM
Key Details
Property Type Single Family Home
Listing Status Active
Purchase Type For Sale
Square Footage 3,342 sqft
Price per Sqft $158
Subdivision Windwood
MLS Listing ID 72211241
Style Traditional
Bedrooms 4
Full Baths 2
Half Baths 1
Year Built 2013
Annual Tax Amount $5,985
Tax Year 2023
Lot Size 0.520 Acres
Acres 0.5203
Property Description
Step outside to a covered grill area and large patio, ideal for gatherings. Inside, the warm American clay walls enhance the inviting atmosphere. An extra bonus room upstairs includes a dressing room, while an 18x30 workman’s shed offers additional storage.This exceptional home is a must-see! Schedule your tour today!
Location
State TX
County Liberty
Area Cleveland Area
Rooms
Bedroom Description 1 Bedroom Up,All Bedrooms Down,Primary Bed - 1st Floor,Walk-In Closet
Other Rooms Breakfast Room, Family Room, Formal Dining, Utility Room in House
Master Bathroom Full Secondary Bathroom Down, Primary Bath: Double Sinks, Primary Bath: Separate Shower, Primary Bath: Soaking Tub, Secondary Bath(s): Tub/Shower Combo
Kitchen Island w/o Cooktop, Kitchen open to Family Room, Pantry, Walk-in Pantry
Interior
Interior Features Crown Molding, Disabled Access, Elevator, Fire/Smoke Alarm, Prewired for Alarm System
Heating Central Electric, Propane
Cooling Central Electric
Flooring Tile, Wood
Fireplaces Number 1
Fireplaces Type Electric Fireplace
Exterior
Exterior Feature Back Yard, Covered Patio/Deck, Partially Fenced, Sprinkler System, Storage Shed, Wheelchair Access, Workshop
Parking Features Attached Garage
Garage Spaces 2.0
Garage Description Auto Garage Door Opener, Double-Wide Driveway, RV Parking, Workshop
Roof Type Composition
Private Pool No
Building
Lot Description Cleared
Dwelling Type Free Standing
Story 1
Foundation Slab
Lot Size Range 1/2 Up to 1 Acre
Sewer Septic Tank
Water Aerobic, Water District
Structure Type Cement Board
New Construction No
Schools
Elementary Schools Eastside Elementary School
Middle Schools Cleveland Middle School
High Schools Cleveland High School
School District 100 - Cleveland
Others
Senior Community No
Restrictions No Restrictions
Tax ID 008005-000106-000
Energy Description Digital Program Thermostat,Insulated/Low-E windows,Insulation - Spray-Foam
Acceptable Financing Cash Sale, Conventional, FHA, Owner Financing, VA
Tax Rate 1.4964
Disclosures Exclusions, Sellers Disclosure
Listing Terms Cash Sale, Conventional, FHA, Owner Financing, VA
Financing Cash Sale,Conventional,FHA,Owner Financing,VA
Special Listing Condition Exclusions, Sellers Disclosure






