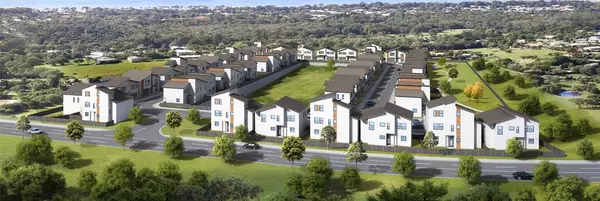
6702 Metro Blvd Common #6 Houston, TX 77083
4 Beds
4.1 Baths
1,901 SqFt
UPDATED:
10/24/2024 09:00 AM
Key Details
Property Type Condo, Townhouse
Sub Type Condominium
Listing Status Active
Purchase Type For Sale
Square Footage 1,901 sqft
Price per Sqft $229
Subdivision Metro Village
MLS Listing ID 32857395
Style Ranch
Bedrooms 4
Full Baths 4
Half Baths 1
HOA Fees $995/ann
Year Built 2024
Lot Size 2,526 Sqft
Property Description
Discover this stunning, newly built (2024) 3-story condo with the privacy of a single-family home, located in a secure gated community in the heart of the International District. Featuring 4 spacious bedrooms and 4 full bathrooms, this modern home offers comfort and convenience for the whole family.
Prime location with easy access to Highway 6, Westpark Tollway, Beltway 8, and I-10. You're minutes away from shopping, including HEB, Asian grocery stores, and a variety of Asian dining options.
Home Highlights:
Brand-new 2024 build
Detached 3-story home with 4 bedrooms, 4 full baths
Open-concept living/dining, perfect for entertaining
Modern kitchen with new appliances
Attached garage
Gated community with added security
Don’t miss this opportunity to enjoy modern living in a prime location!
Location
State TX
County Harris
Area Alief
Rooms
Bedroom Description 1 Bedroom Down - Not Primary BR,Primary Bed - 2nd Floor
Other Rooms 1 Living Area, Living Area - 1st Floor, Utility Room in House
Master Bathroom Full Secondary Bathroom Down, Half Bath, Primary Bath: Double Sinks, Primary Bath: Separate Shower
Den/Bedroom Plus 4
Kitchen Kitchen open to Family Room, Pantry, Soft Closing Cabinets, Soft Closing Drawers
Interior
Interior Features Fire/Smoke Alarm, High Ceiling
Heating Central Gas
Cooling Central Electric
Flooring Laminate
Appliance Electric Dryer Connection, Gas Dryer Connections
Exterior
Exterior Feature Back Yard, Patio/Deck
Parking Features Attached Garage
Garage Spaces 2.0
Roof Type Composition
Street Surface Concrete
Private Pool No
Building
Faces South
Story 3
Unit Location On Street
Entry Level Levels 1, 2 and 3
Foundation Slab
Builder Name Luminous Homes
Sewer Public Sewer
Water Public Water
Structure Type Cement Board
New Construction Yes
Schools
Elementary Schools Hearne Elementary School (Alief)
Middle Schools O'Donnell Middle School
High Schools Aisd Draw
School District 2 - Alief
Others
HOA Fee Include Grounds,Limited Access Gates
Senior Community No
Tax ID NA
Energy Description Digital Program Thermostat,Energy Star Appliances,Energy Star/CFL/LED Lights,HVAC>13 SEER,Insulation - Batt,Radiant Attic Barrier,Tankless/On-Demand H2O Heater
Acceptable Financing Cash Sale, Conventional
Disclosures Other Disclosures
Listing Terms Cash Sale, Conventional
Financing Cash Sale,Conventional
Special Listing Condition Other Disclosures







