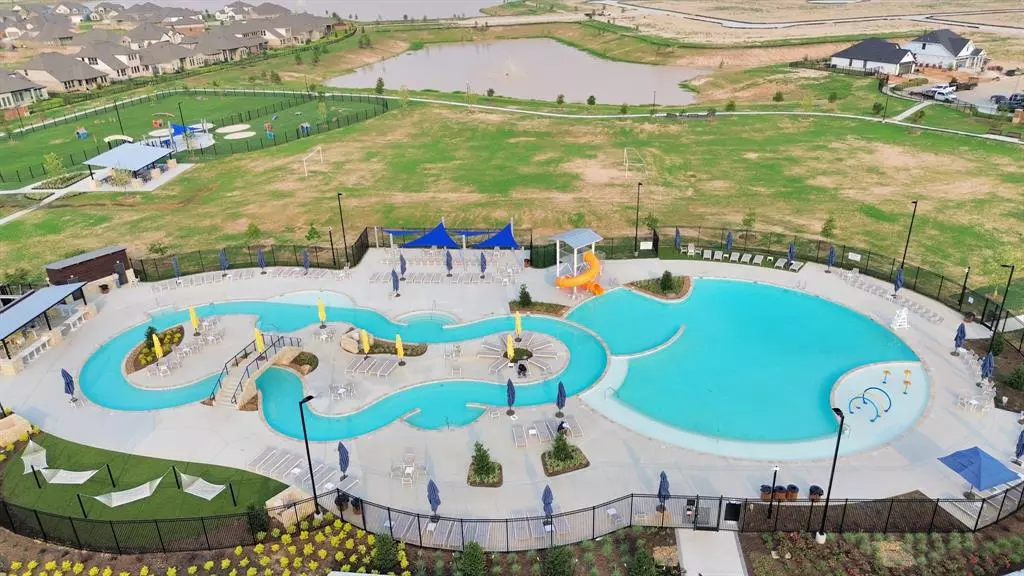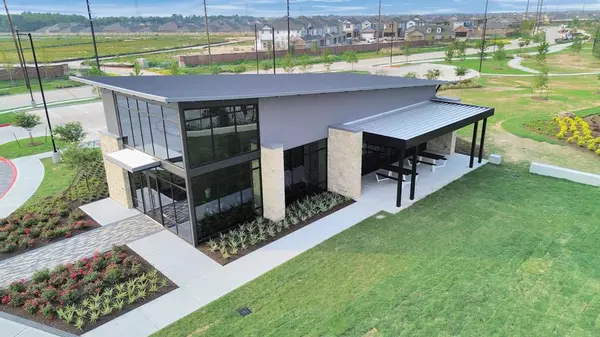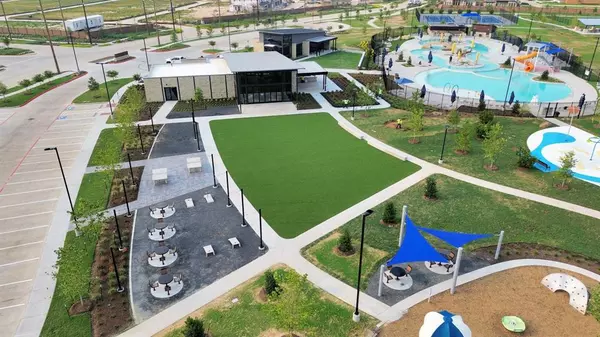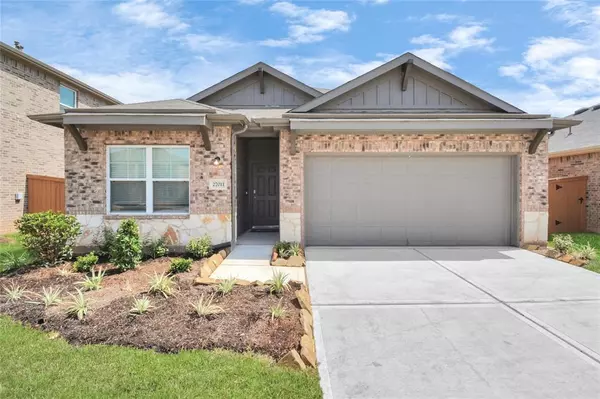27110 Newport Trace DR Katy, TX 77493
2 Beds
2 Baths
1,348 SqFt
UPDATED:
12/20/2024 11:57 PM
Key Details
Property Type Single Family Home
Sub Type Single Family Detached
Listing Status Pending
Purchase Type For Rent
Square Footage 1,348 sqft
Subdivision Sunterra
MLS Listing ID 19577935
Style Traditional
Bedrooms 2
Full Baths 2
Rental Info One Year
Year Built 2024
Available Date 2024-10-28
Property Description
Location
State TX
County Harris
Area Katy - Old Towne
Rooms
Bedroom Description En-Suite Bath,Primary Bed - 1st Floor,Walk-In Closet
Other Rooms 1 Living Area, Family Room, Living Area - 1st Floor, Living/Dining Combo, Utility Room in House
Master Bathroom Primary Bath: Shower Only, Secondary Bath(s): Tub/Shower Combo, Vanity Area
Kitchen Breakfast Bar, Island w/o Cooktop, Kitchen open to Family Room, Pantry, Walk-in Pantry
Interior
Interior Features Dryer Included, Fire/Smoke Alarm, High Ceiling, Refrigerator Included, Washer Included, Window Coverings
Heating Central Gas
Cooling Central Electric
Flooring Carpet, Vinyl Plank
Appliance Dryer Included, Electric Dryer Connection, Full Size, Refrigerator, Washer Included
Exterior
Exterior Feature Back Yard, Back Yard Fenced, Clubhouse, Exercise Room, Private Driveway, Sprinkler System
Parking Features Attached Garage
Garage Spaces 2.0
Utilities Available None Provided
Private Pool No
Building
Lot Description Subdivision Lot
Story 1
Water Water District
New Construction Yes
Schools
Elementary Schools Youngblood Elementary School
Middle Schools Nelson Junior High (Katy)
High Schools Freeman High School
School District 30 - Katy
Others
Pets Allowed Yes Allowed
Senior Community No
Restrictions Deed Restrictions
Tax ID NA
Disclosures No Disclosures
Special Listing Condition No Disclosures
Pets Allowed Yes Allowed






