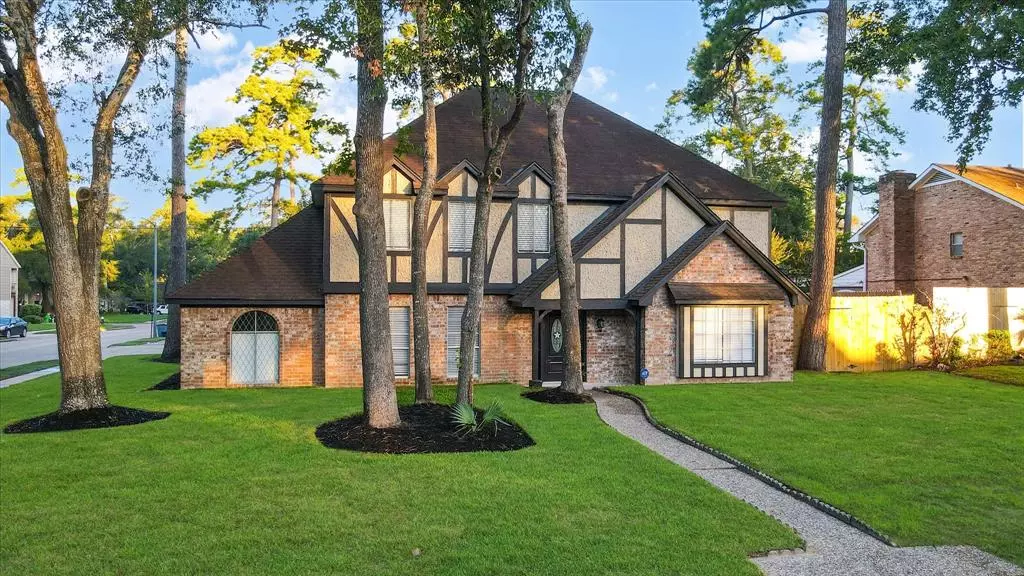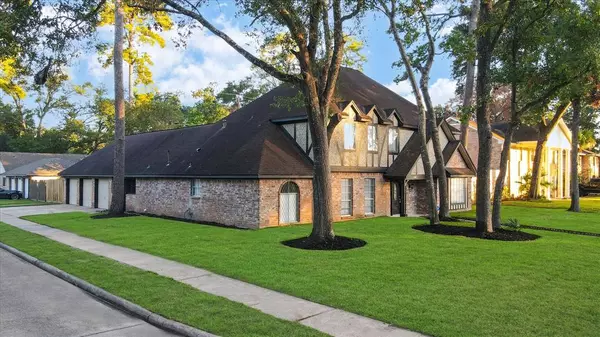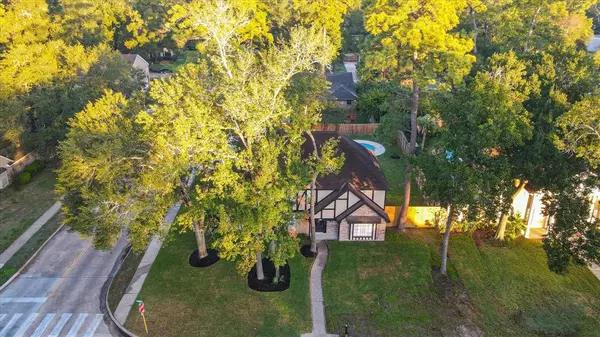
1014 Abana LN Houston, TX 77090
5 Beds
2.1 Baths
3,163 SqFt
UPDATED:
12/18/2024 06:04 PM
Key Details
Property Type Single Family Home
Sub Type Single Family Detached
Listing Status Active
Purchase Type For Rent
Square Footage 3,163 sqft
Subdivision Westador Sec 01
MLS Listing ID 17902160
Style Traditional
Bedrooms 5
Full Baths 2
Half Baths 1
Rental Info Long Term,One Year
Year Built 1970
Available Date 2023-11-12
Lot Size 10,400 Sqft
Acres 0.2388
Property Description
Location
State TX
County Harris
Area 1960/Cypress Creek North
Rooms
Bedroom Description En-Suite Bath,Primary Bed - 1st Floor
Other Rooms 1 Living Area, Formal Dining
Interior
Interior Features Fire/Smoke Alarm
Heating Central Electric
Cooling Central Electric
Flooring Carpet, Wood
Fireplaces Number 1
Exterior
Parking Features Detached Garage
Garage Spaces 1.0
Pool In Ground
Utilities Available None Provided
Street Surface Concrete
Private Pool Yes
Building
Lot Description Cleared
Story 2
Lot Size Range 0 Up To 1/4 Acre
Water Water District
New Construction No
Schools
Elementary Schools Bammel Elementary School
Middle Schools Edwin M Wells Middle School
High Schools Westfield High School
School District 48 - Spring
Others
Pets Allowed Case By Case Basis
Senior Community No
Restrictions Deed Restrictions
Tax ID 101-335-000-0019
Energy Description Ceiling Fans
Disclosures Mud, Sellers Disclosure
Special Listing Condition Mud, Sellers Disclosure
Pets Allowed Case By Case Basis







