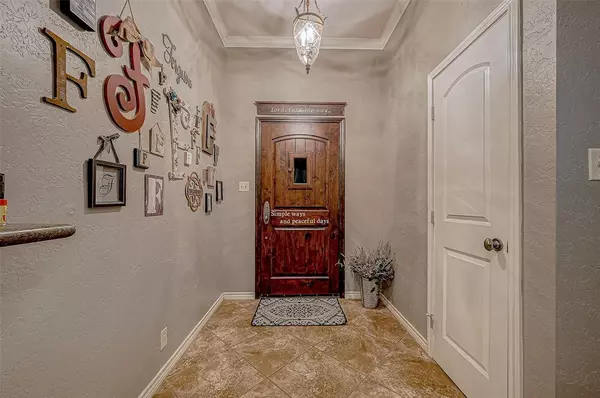
9300 Burns RD Midway, TX 75852
3 Beds
2 Baths
1,775 SqFt
UPDATED:
12/08/2024 04:56 PM
Key Details
Property Type Vacant Land
Listing Status Active
Purchase Type For Sale
Square Footage 1,775 sqft
Price per Sqft $421
Subdivision Jesse Young
MLS Listing ID 33890114
Style Contemporary/Modern,Ranch,Traditional
Bedrooms 3
Full Baths 2
Year Built 2008
Annual Tax Amount $6,281
Tax Year 2024
Lot Size 27.230 Acres
Acres 27.23
Property Description
Location
State TX
County Madison
Area Midway Area
Rooms
Other Rooms Butlers Pantry, Kitchen/Dining Combo, Living/Dining Combo
Master Bathroom Full Secondary Bathroom Down, Primary Bath: Double Sinks
Kitchen Breakfast Bar, Butler Pantry, Kitchen open to Family Room
Interior
Heating Central Electric
Cooling Central Electric
Fireplaces Number 1
Exterior
Parking Features Oversized Garage
Garage Spaces 3.0
Garage Description Driveway Gate, RV Parking, Workshop
Accessibility Automatic Gate, Driveway Gate
Private Pool No
Building
Lot Description Cleared
Foundation Slab
Lot Size Range 20 Up to 50 Acres
Sewer Septic Tank
Water Well
New Construction No
Schools
Elementary Schools Madisonville Elementary School
Middle Schools Madisonville Junior High School
High Schools Madisonville High School
School District 175 - Madisonville Consolidated
Others
Senior Community No
Restrictions Horses Allowed,Mobile Home Allowed,No Restrictions
Tax ID 23881
Energy Description Ceiling Fans,Generator,Insulation - Other,Other Energy Features
Acceptable Financing Cash Sale, Conventional, FHA, Investor, USDA Loan, VA
Tax Rate 1.3538
Disclosures Sellers Disclosure
Listing Terms Cash Sale, Conventional, FHA, Investor, USDA Loan, VA
Financing Cash Sale,Conventional,FHA,Investor,USDA Loan,VA
Special Listing Condition Sellers Disclosure







