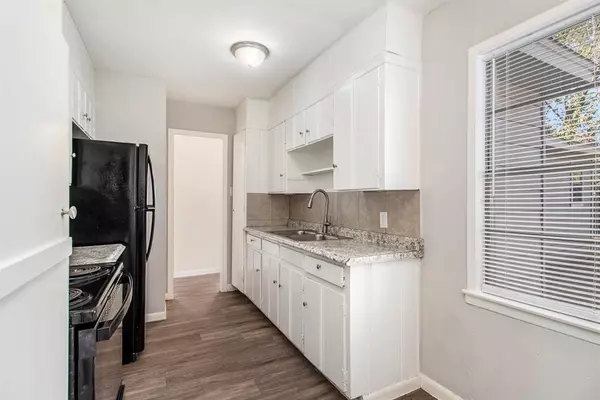
1426 Laurentide ST Houston, TX 77029
3 Beds
1.1 Baths
1,500 SqFt
UPDATED:
10/30/2024 05:35 PM
Key Details
Property Type Single Family Home
Listing Status Active
Purchase Type For Sale
Square Footage 1,500 sqft
Price per Sqft $113
Subdivision Pleasantville 7
MLS Listing ID 67045634
Style Traditional
Bedrooms 3
Full Baths 1
Half Baths 1
Year Built 1955
Annual Tax Amount $2,574
Tax Year 2023
Lot Size 5,700 Sqft
Acres 0.1309
Property Description
Upon entering, you'll find a spacious family room that flows seamlessly into the dining area, creating an open-concept feel. From the dining room, you can access the galley-style kitchen, equipped with black appliances and laminate countertops. The kitchen also provides access to the garage, where you'll find the laundry room and a door leading to the backyard.
All three bedrooms are located down a corridor on the left side of the home. Two secondary bedrooms and a full bathroom are positioned at the front, while the primary bedroom and a convenient half bath are located at the rear. Vinyl flooring and carpeting throughout ensure a comfortable and cozy atmosphere. Don’t miss this wonderful opportunity to make this charming home your own!
Location
State TX
County Harris
Area Denver Harbor
Interior
Heating Central Electric
Cooling Central Electric
Exterior
Garage Attached Garage
Garage Spaces 1.0
Roof Type Composition
Private Pool No
Building
Lot Description Subdivision Lot
Dwelling Type Free Standing
Story 1
Foundation Slab
Lot Size Range 0 Up To 1/4 Acre
Sewer Public Sewer
Water Public Water
Structure Type Brick,Vinyl
New Construction No
Schools
Elementary Schools Pleasantville Elementary School
Middle Schools Holland Middle School (Houston)
High Schools Furr High School
School District 27 - Houston
Others
Senior Community No
Restrictions Deed Restrictions
Tax ID 083-365-000-0261
Tax Rate 2.0148
Disclosures Sellers Disclosure, Special Addendum
Special Listing Condition Sellers Disclosure, Special Addendum







