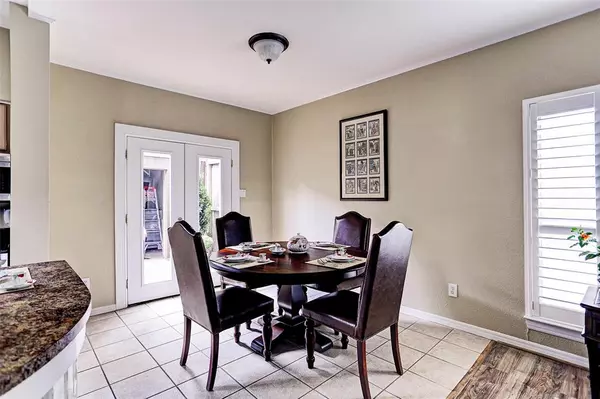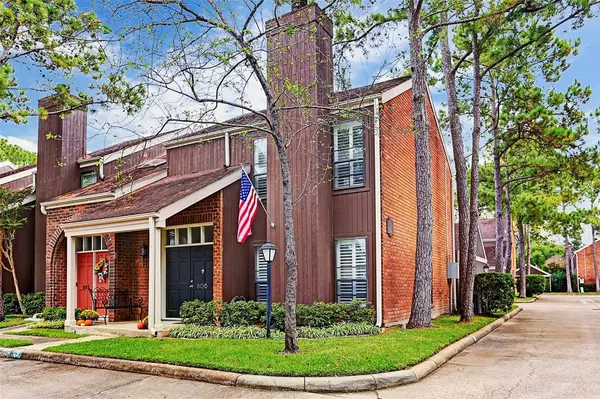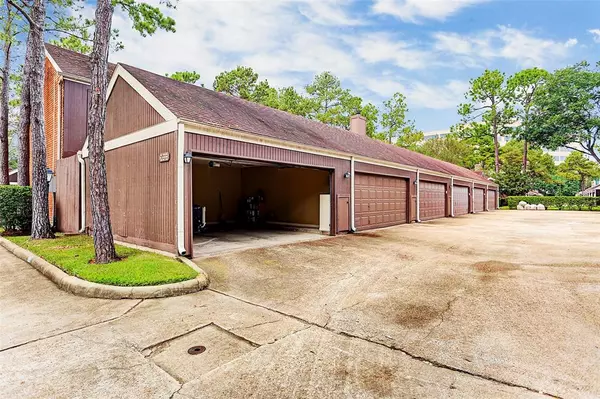701 Bering DR #806 Houston, TX 77057
2 Beds
1.1 Baths
1,286 SqFt
UPDATED:
01/03/2025 01:32 PM
Key Details
Property Type Townhouse
Sub Type Townhouse
Listing Status Pending
Purchase Type For Sale
Square Footage 1,286 sqft
Price per Sqft $193
Subdivision Woodway Pines T/H Condo
MLS Listing ID 94225078
Style Traditional
Bedrooms 2
Full Baths 1
Half Baths 1
HOA Fees $655/mo
Year Built 1977
Property Description
Location
State TX
County Harris
Area Galleria
Rooms
Bedroom Description All Bedrooms Up
Other Rooms 1 Living Area, Living Area - 1st Floor, Living/Dining Combo, Utility Room in House
Master Bathroom Primary Bath: Shower Only, Primary Bath: Tub/Shower Combo, Vanity Area
Den/Bedroom Plus 2
Kitchen Breakfast Bar, Kitchen open to Family Room, Pantry
Interior
Interior Features Dry Bar, Fire/Smoke Alarm, Formal Entry/Foyer, Window Coverings
Heating Central Electric
Cooling Central Electric
Flooring Tile, Wood
Fireplaces Number 1
Fireplaces Type Wood Burning Fireplace
Appliance Dryer Included, Full Size, Refrigerator, Washer Included
Dryer Utilities 1
Laundry Utility Rm in House
Exterior
Exterior Feature Clubhouse, Patio/Deck, Sprinkler System
Parking Features Attached/Detached Garage, Oversized Garage
Garage Spaces 2.0
Pool In Ground
Roof Type Composition
Street Surface Concrete,Curbs,Gutters
Private Pool No
Building
Story 2
Unit Location On Corner
Entry Level Levels 1 and 2
Foundation Slab
Sewer Public Sewer
Water Public Water
Structure Type Brick,Wood
New Construction No
Schools
Elementary Schools Briargrove Elementary School
Middle Schools Tanglewood Middle School
High Schools Wisdom High School
School District 27 - Houston
Others
Pets Allowed With Restrictions
HOA Fee Include Cable TV,Clubhouse,Exterior Building,Grounds,Recreational Facilities,Trash Removal,Utilities,Water and Sewer
Senior Community No
Tax ID 111-692-000-0006
Ownership Full Ownership
Energy Description Ceiling Fans,Digital Program Thermostat
Acceptable Financing Cash Sale, Conventional
Disclosures Estate, HOA First Right of Refusal
Listing Terms Cash Sale, Conventional
Financing Cash Sale,Conventional
Special Listing Condition Estate, HOA First Right of Refusal
Pets Allowed With Restrictions






