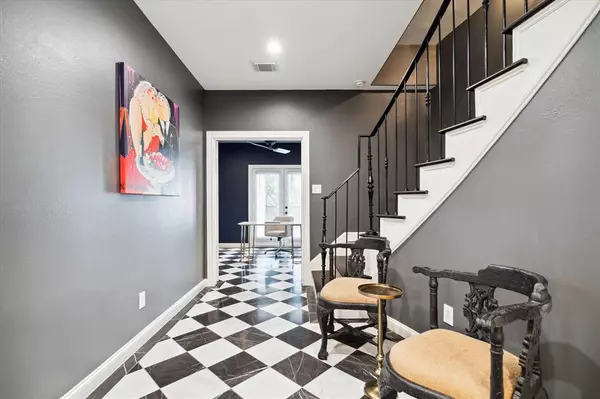
5705 Petty ST #B Houston, TX 77007
3 Beds
3.1 Baths
2,653 SqFt
UPDATED:
10/31/2024 03:34 PM
Key Details
Property Type Single Family Home
Sub Type Single Family Detached
Listing Status Active
Purchase Type For Rent
Square Footage 2,653 sqft
Subdivision Cottage Grove Sec 04
MLS Listing ID 33813204
Style Traditional
Bedrooms 3
Full Baths 3
Half Baths 1
Rental Info Long Term,One Year
Year Built 2007
Available Date 2024-10-31
Lot Size 2,687 Sqft
Acres 0.0617
Property Description
Location
State TX
County Harris
Area Cottage Grove
Rooms
Bedroom Description 1 Bedroom Down - Not Primary BR,Primary Bed - 3rd Floor,Walk-In Closet
Other Rooms Entry, Family Room, Formal Dining, Formal Living, Kitchen/Dining Combo, Living Area - 2nd Floor, Utility Room in House
Master Bathroom Half Bath, Primary Bath: Double Sinks, Primary Bath: Separate Shower
Kitchen Breakfast Bar, Island w/o Cooktop, Kitchen open to Family Room, Pantry, Pots/Pans Drawers, Under Cabinet Lighting
Interior
Interior Features Alarm System - Owned, Balcony, Crown Molding, Dryer Included, Formal Entry/Foyer, Fully Sprinklered, High Ceiling, Refrigerator Included, Washer Included, Window Coverings, Wired for Sound
Heating Central Gas
Cooling Central Electric
Flooring Carpet, Marble Floors, Tile, Wood
Fireplaces Number 1
Appliance Dryer Included, Refrigerator, Washer Included
Exterior
Exterior Feature Back Yard, Back Yard Fenced, Balcony, Fenced, Fully Fenced, Mosquito Control System, Patio/Deck, Private Driveway, Sprinkler System
Garage Attached Garage
Garage Spaces 2.0
Garage Description Additional Parking, Auto Garage Door Opener
Utilities Available None Provided
Private Pool No
Building
Lot Description Subdivision Lot
Faces North
Story 3
Sewer Public Sewer
Water Public Water
New Construction No
Schools
Elementary Schools Memorial Elementary School (Houston)
Middle Schools Hogg Middle School (Houston)
High Schools Waltrip High School
School District 27 - Houston
Others
Pets Allowed Case By Case Basis
Senior Community No
Restrictions Deed Restrictions
Tax ID 010-231-000-0142
Energy Description Attic Vents,Ceiling Fans,Digital Program Thermostat,Energy Star Appliances,Energy Star/CFL/LED Lights,High-Efficiency HVAC,HVAC>13 SEER,Insulated/Low-E windows,North/South Exposure
Disclosures No Disclosures
Special Listing Condition No Disclosures
Pets Description Case By Case Basis







