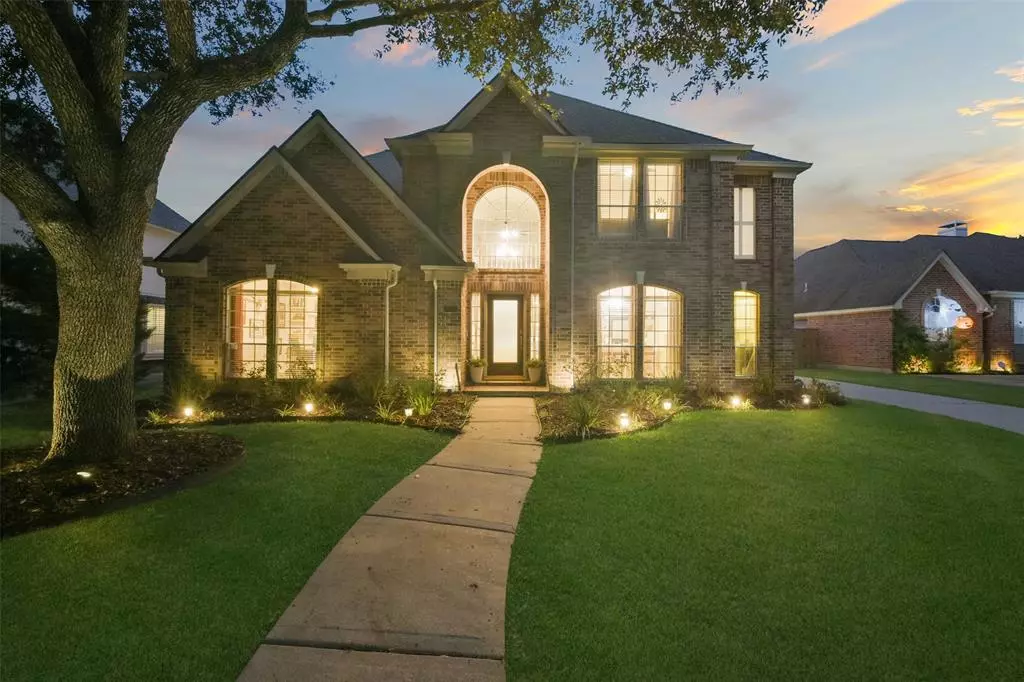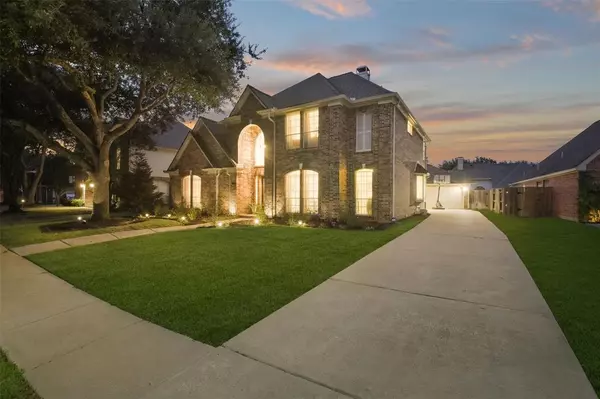
7003 Hearthside DR Sugar Land, TX 77479
4 Beds
3.1 Baths
3,069 SqFt
OPEN HOUSE
Sat Nov 02, 12:00pm - 2:00pm
UPDATED:
11/01/2024 09:04 AM
Key Details
Property Type Single Family Home
Listing Status Active
Purchase Type For Sale
Square Footage 3,069 sqft
Price per Sqft $154
Subdivision Greatwood Village Sec 1
MLS Listing ID 28143370
Style Traditional
Bedrooms 4
Full Baths 3
Half Baths 1
HOA Fees $1,065/mo
HOA Y/N 1
Year Built 1990
Annual Tax Amount $8,334
Tax Year 2023
Lot Size 7,927 Sqft
Acres 0.182
Property Description
Location
State TX
County Fort Bend
Area Sugar Land West
Rooms
Bedroom Description Primary Bed - 1st Floor,Walk-In Closet
Other Rooms Formal Dining, Gameroom Up, Home Office/Study, Utility Room in House
Master Bathroom Primary Bath: Double Sinks, Primary Bath: Separate Shower
Interior
Heating Central Gas
Cooling Central Electric
Flooring Carpet, Tile
Fireplaces Number 1
Fireplaces Type Wood Burning Fireplace
Exterior
Exterior Feature Back Yard Fenced, Sprinkler System, Subdivision Tennis Court
Garage Detached Garage
Garage Spaces 2.0
Roof Type Composition
Private Pool No
Building
Lot Description In Golf Course Community, Subdivision Lot
Dwelling Type Free Standing
Story 2
Foundation Slab
Lot Size Range 0 Up To 1/4 Acre
Builder Name David Weekly
Water Public Water, Water District
Structure Type Brick
New Construction No
Schools
Elementary Schools Dickinson Elementary School (Lamar)
Middle Schools Reading Junior High School
High Schools George Ranch High School
School District 33 - Lamar Consolidated
Others
Senior Community No
Restrictions Deed Restrictions
Tax ID 3003-01-004-0170-901
Acceptable Financing Cash Sale, Conventional, FHA, VA
Tax Rate 2.1656
Disclosures Mud, Sellers Disclosure
Listing Terms Cash Sale, Conventional, FHA, VA
Financing Cash Sale,Conventional,FHA,VA
Special Listing Condition Mud, Sellers Disclosure







