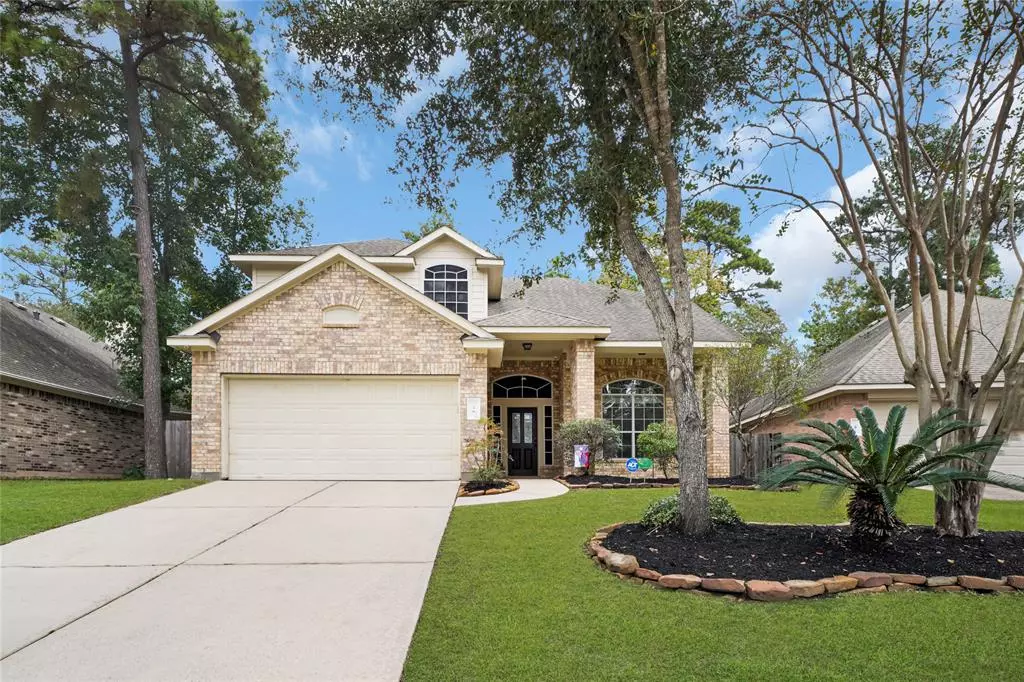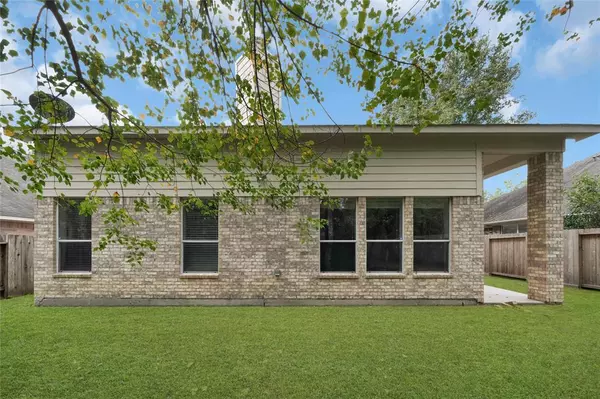
10 Bushell Mill PL The Woodlands, TX 77382
4 Beds
2.1 Baths
2,389 SqFt
UPDATED:
11/04/2024 09:00 AM
Key Details
Property Type Single Family Home
Listing Status Active
Purchase Type For Sale
Square Footage 2,389 sqft
Price per Sqft $188
Subdivision Wdlnds Village Sterling Ridge 34
MLS Listing ID 56107491
Style Traditional
Bedrooms 4
Full Baths 2
Half Baths 1
Year Built 2005
Annual Tax Amount $6,246
Tax Year 2023
Lot Size 6,868 Sqft
Acres 0.1577
Property Description
Location
State TX
County Montgomery
Area The Woodlands
Interior
Interior Features Fire/Smoke Alarm, High Ceiling, Window Coverings
Heating Central Gas
Cooling Central Electric
Flooring Carpet, Laminate, Tile
Fireplaces Number 1
Fireplaces Type Gaslog Fireplace
Exterior
Exterior Feature Back Yard, Back Yard Fenced, Covered Patio/Deck, Patio/Deck, Sprinkler System
Garage Attached Garage
Garage Spaces 2.0
Roof Type Composition
Street Surface Concrete
Private Pool No
Building
Lot Description Cul-De-Sac, In Golf Course Community, Subdivision Lot
Dwelling Type Free Standing
Story 2
Foundation Slab
Lot Size Range 0 Up To 1/4 Acre
Water Water District
Structure Type Brick,Cement Board,Wood
New Construction No
Schools
Elementary Schools Deretchin Elementary School
Middle Schools Mccullough Junior High School
High Schools The Woodlands High School
School District 11 - Conroe
Others
Senior Community No
Restrictions Deed Restrictions,Restricted
Tax ID 9699-34-02200
Energy Description Ceiling Fans,Insulated Doors
Tax Rate 1.8478
Disclosures Mud, Sellers Disclosure
Special Listing Condition Mud, Sellers Disclosure







