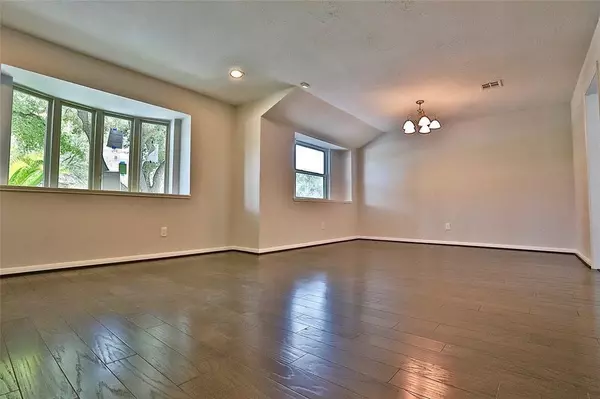
4130 N Braeswood BLVD Houston, TX 77025
4 Beds
2 Baths
2,097 SqFt
UPDATED:
11/06/2024 09:00 AM
Key Details
Property Type Single Family Home
Listing Status Active
Purchase Type For Sale
Square Footage 2,097 sqft
Price per Sqft $285
Subdivision Ayrshire Sec 14
MLS Listing ID 31445592
Style Traditional
Bedrooms 4
Full Baths 2
HOA Fees $615/ann
Year Built 1968
Annual Tax Amount $10,664
Tax Year 2023
Lot Size 0.255 Acres
Acres 0.2551
Property Description
Location
State TX
County Harris
Area Braeswood Place
Rooms
Bedroom Description All Bedrooms Down,Primary Bed - 1st Floor
Other Rooms 1 Living Area, Breakfast Room, Formal Dining, Formal Living, Utility Room in House
Master Bathroom Primary Bath: Double Sinks, Primary Bath: Jetted Tub, Primary Bath: Separate Shower, Secondary Bath(s): Tub/Shower Combo
Kitchen Kitchen open to Family Room, Pantry
Interior
Interior Features Window Coverings
Heating Central Gas
Cooling Central Electric
Flooring Engineered Wood, Tile
Fireplaces Number 1
Exterior
Exterior Feature Back Yard Fenced, Fully Fenced, Private Driveway, Storage Shed
Parking Features Detached Garage
Garage Spaces 2.0
Roof Type Composition
Private Pool No
Building
Lot Description Subdivision Lot
Dwelling Type Free Standing
Faces South
Story 1
Foundation Slab
Lot Size Range 1/4 Up to 1/2 Acre
Sewer Public Sewer
Water Public Water
Structure Type Brick
New Construction No
Schools
Elementary Schools Twain Elementary School
Middle Schools Pershing Middle School
High Schools Bellaire High School
School District 27 - Houston
Others
Senior Community No
Restrictions Deed Restrictions
Tax ID 092-343-000-0050
Energy Description Ceiling Fans,Digital Program Thermostat
Acceptable Financing Cash Sale, Conventional, FHA, Investor, Owner Financing, Seller May Contribute to Buyer's Closing Costs, VA
Tax Rate 2.0148
Disclosures Owner/Agent, Sellers Disclosure, Tenant Occupied
Listing Terms Cash Sale, Conventional, FHA, Investor, Owner Financing, Seller May Contribute to Buyer's Closing Costs, VA
Financing Cash Sale,Conventional,FHA,Investor,Owner Financing,Seller May Contribute to Buyer's Closing Costs,VA
Special Listing Condition Owner/Agent, Sellers Disclosure, Tenant Occupied







