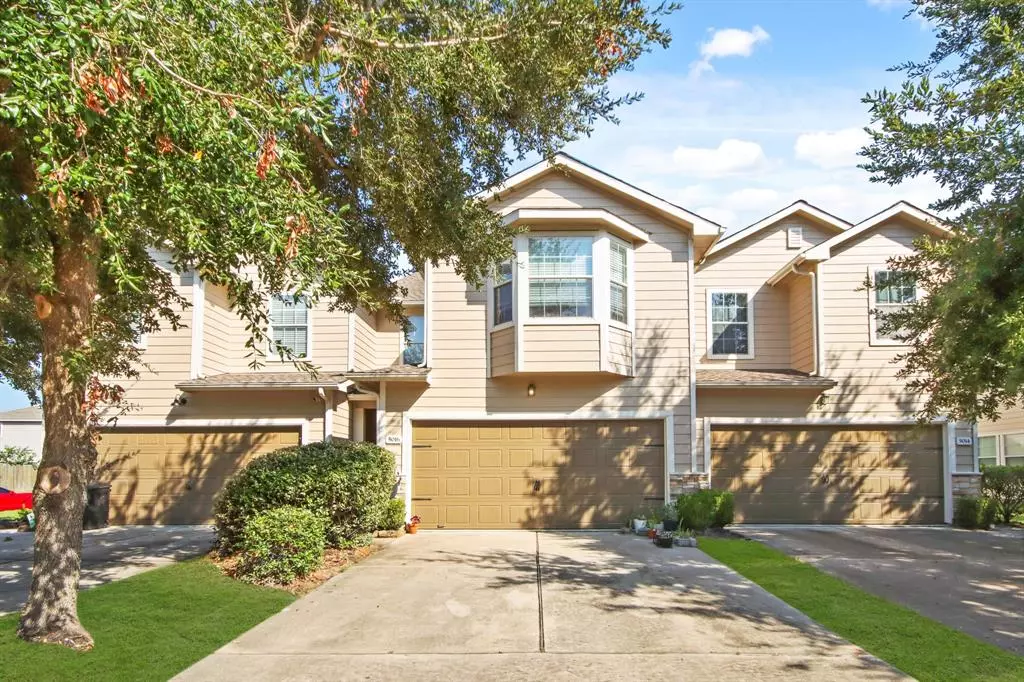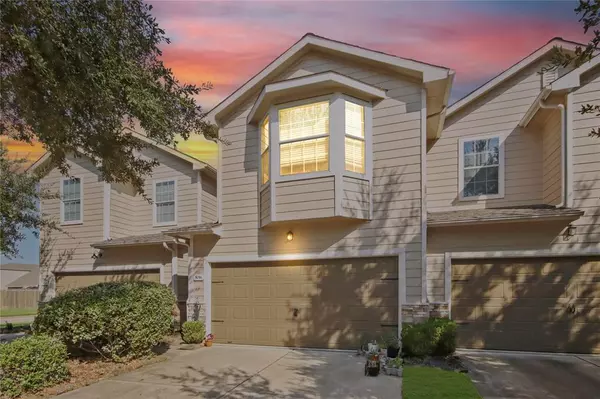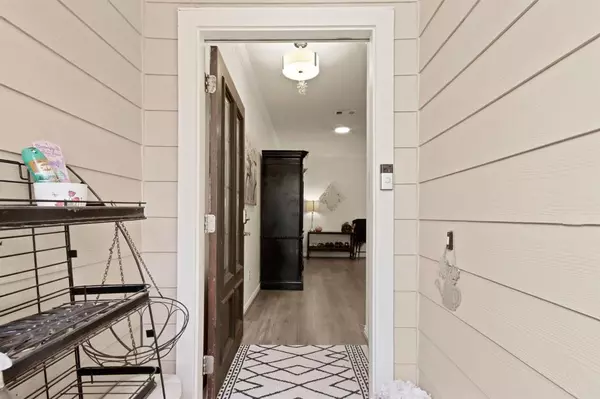5016 Dartmoor Ridge TRL Houston, TX 77066
3 Beds
2.1 Baths
2,116 SqFt
UPDATED:
11/07/2024 09:07 AM
Key Details
Property Type Townhouse
Sub Type Townhouse
Listing Status Active
Purchase Type For Sale
Square Footage 2,116 sqft
Price per Sqft $113
Subdivision Bammel Trace Sec 01
MLS Listing ID 55159609
Style Traditional
Bedrooms 3
Full Baths 2
Half Baths 1
HOA Fees $198/mo
Year Built 2009
Annual Tax Amount $4,962
Tax Year 2023
Lot Size 2,400 Sqft
Property Description
Location
State TX
County Harris
Area 1960/Cypress Creek South
Rooms
Bedroom Description All Bedrooms Up
Other Rooms Breakfast Room, Den, Living/Dining Combo, Utility Room in House
Master Bathroom Half Bath, Primary Bath: Double Sinks, Primary Bath: Separate Shower, Vanity Area
Kitchen Breakfast Bar, Kitchen open to Family Room
Interior
Interior Features High Ceiling, Prewired for Alarm System, Refrigerator Included, Split Level
Heating Central Electric
Cooling Central Electric
Flooring Carpet, Tile, Vinyl Plank
Appliance Dryer Included, Refrigerator, Washer Included
Exterior
Exterior Feature Back Yard, Fenced
Parking Features Attached Garage
Roof Type Composition
Private Pool No
Building
Faces South
Story 2
Entry Level Ground Level
Foundation Slab
Water Water District
Structure Type Vinyl,Wood
New Construction No
Schools
Elementary Schools Kujawa Elementary School
Middle Schools Shotwell Middle School
High Schools Davis High School (Aldine)
School District 1 - Aldine
Others
HOA Fee Include Other,Recreational Facilities
Senior Community No
Tax ID 128-331-005-0014
Acceptable Financing Cash Sale, Conventional, FHA, VA
Tax Rate 1.9518
Disclosures Mud, Sellers Disclosure
Listing Terms Cash Sale, Conventional, FHA, VA
Financing Cash Sale,Conventional,FHA,VA
Special Listing Condition Mud, Sellers Disclosure






