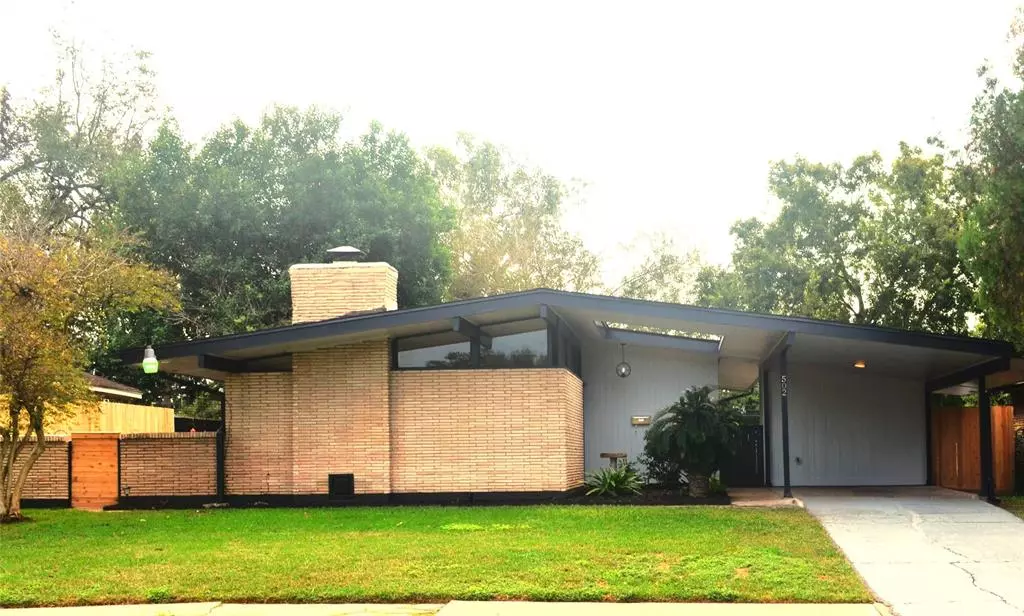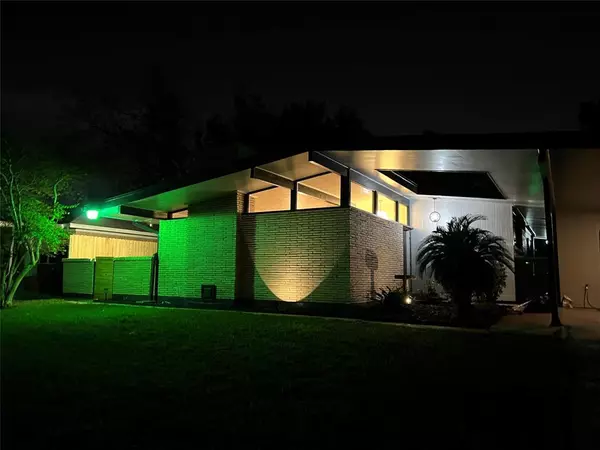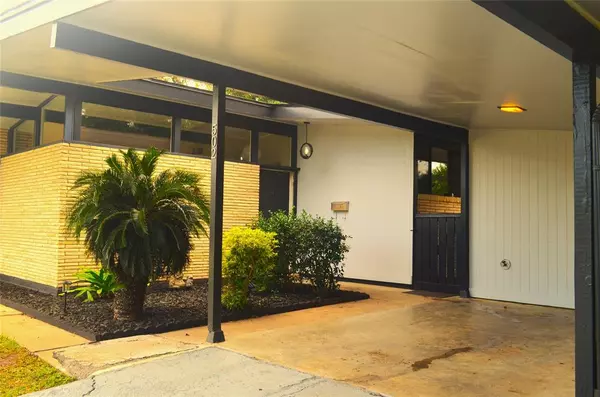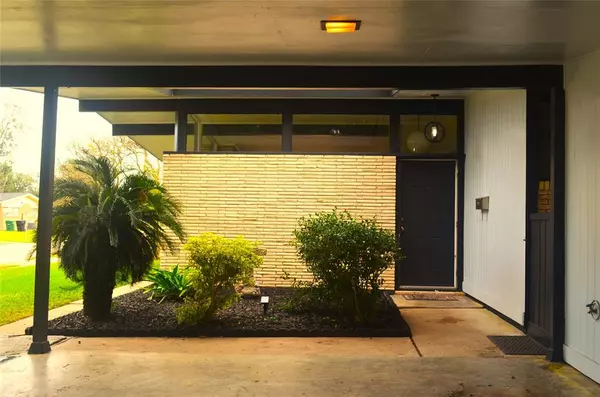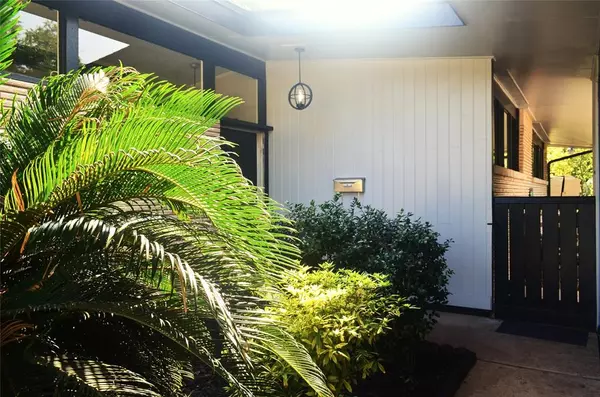502 Gilpin ST Houston, TX 77034
3 Beds
1 Bath
1,312 SqFt
UPDATED:
01/09/2025 02:32 AM
Key Details
Property Type Single Family Home
Listing Status Active
Purchase Type For Sale
Square Footage 1,312 sqft
Price per Sqft $183
Subdivision Freeway Manor Sec 07
MLS Listing ID 14321450
Style Other Style
Bedrooms 3
Full Baths 1
Year Built 1960
Annual Tax Amount $3,113
Tax Year 2023
Lot Size 8,500 Sqft
Acres 0.1951
Property Description
Location
State TX
County Harris
Area Hobby Area
Rooms
Bedroom Description All Bedrooms Down
Other Rooms 1 Living Area, Breakfast Room, Living/Dining Combo
Master Bathroom No Primary, Secondary Bath(s): Double Sinks, Secondary Bath(s): Tub/Shower Combo
Kitchen Pantry
Interior
Interior Features Fire/Smoke Alarm
Heating Central Electric
Cooling Central Electric
Flooring Carpet, Tile
Fireplaces Number 1
Fireplaces Type Wood Burning Fireplace
Exterior
Exterior Feature Back Yard, Back Yard Fenced, Fully Fenced, Patio/Deck, Porch, Side Yard, Storage Shed
Carport Spaces 1
Garage Description Single-Wide Driveway
Roof Type Composition
Street Surface Concrete
Private Pool No
Building
Lot Description Other
Dwelling Type Free Standing
Faces West
Story 1
Foundation Slab
Lot Size Range 0 Up To 1/4 Acre
Sewer Public Sewer
Water Public Water
Structure Type Brick
New Construction No
Schools
Elementary Schools Freeman Elementary School (Pasadena)
Middle Schools Milstead Middle School
High Schools Memorial High School (Pasadena)
School District 41 - Pasadena
Others
Senior Community No
Restrictions No Restrictions
Tax ID 084-075-000-0012
Acceptable Financing Cash Sale, Conventional, FHA, USDA Loan, VA
Tax Rate 2.3387
Disclosures No Disclosures
Listing Terms Cash Sale, Conventional, FHA, USDA Loan, VA
Financing Cash Sale,Conventional,FHA,USDA Loan,VA
Special Listing Condition No Disclosures


