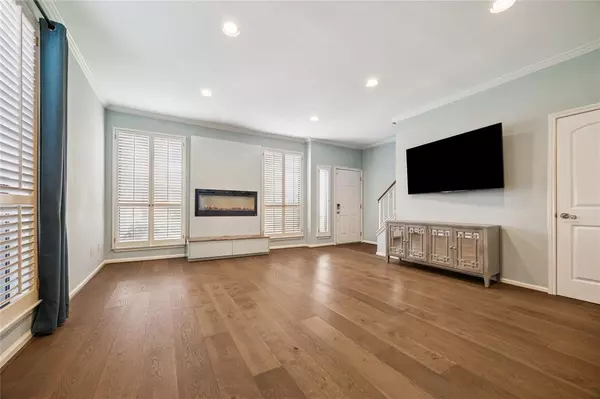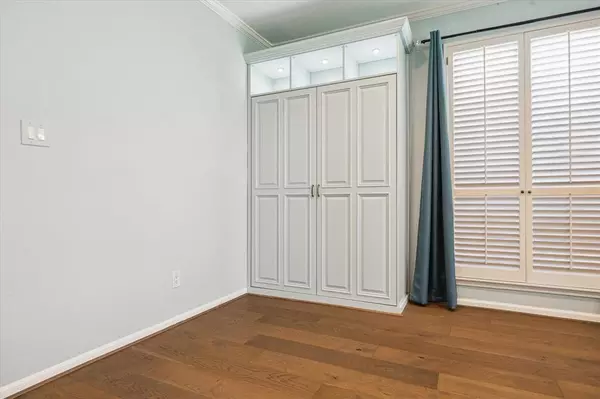
1201 McDuffie ST #187 Houston, TX 77019
2 Beds
2.1 Baths
1,600 SqFt
UPDATED:
12/14/2024 04:23 PM
Key Details
Property Type Condo, Townhouse
Sub Type Condominium
Listing Status Active
Purchase Type For Sale
Square Footage 1,600 sqft
Price per Sqft $240
Subdivision River Oaks Place
MLS Listing ID 84493880
Style Traditional
Bedrooms 2
Full Baths 2
Half Baths 1
HOA Fees $617/mo
Year Built 1979
Property Description
Location
State TX
County Harris
Area River Oaks Shopping Area
Rooms
Bedroom Description All Bedrooms Up,En-Suite Bath,Primary Bed - 2nd Floor,Split Plan,Walk-In Closet
Other Rooms 1 Living Area, Formal Dining, Living Area - 1st Floor, Utility Room in House
Master Bathroom Half Bath, Primary Bath: Shower Only, Secondary Bath(s): Tub/Shower Combo, Vanity Area
Den/Bedroom Plus 2
Kitchen Pantry, Under Cabinet Lighting, Walk-in Pantry
Interior
Interior Features Dry Bar, High Ceiling, Refrigerator Included, Window Coverings
Heating Central Electric
Cooling Central Electric
Flooring Carpet, Engineered Wood, Tile, Vinyl Plank, Wood
Fireplaces Number 1
Fireplaces Type Electric Fireplace
Appliance Dryer Included, Full Size, Refrigerator, Washer Included
Dryer Utilities 1
Laundry Utility Rm in House
Exterior
Exterior Feature Controlled Access, Patio/Deck, Storage
Parking Features Attached/Detached Garage
Garage Spaces 2.0
Roof Type Composition
Street Surface Concrete,Curbs
Private Pool No
Building
Faces East
Story 2
Unit Location Courtyard,On Corner
Entry Level Levels 1 and 2
Foundation Slab
Sewer Public Sewer
Water Public Water
Structure Type Brick,Cement Board
New Construction No
Schools
Elementary Schools Baker Montessori School
Middle Schools Lanier Middle School
High Schools Lamar High School (Houston)
School District 27 - Houston
Others
Pets Allowed With Restrictions
HOA Fee Include Cable TV,Exterior Building,Grounds,Limited Access Gates,On Site Guard,Recreational Facilities,Trash Removal,Water and Sewer
Senior Community No
Tax ID 114-336-014-0001
Energy Description Ceiling Fans
Acceptable Financing Cash Sale, Conventional, Seller May Contribute to Buyer's Closing Costs
Disclosures Other Disclosures, Pets, Sellers Disclosure
Listing Terms Cash Sale, Conventional, Seller May Contribute to Buyer's Closing Costs
Financing Cash Sale,Conventional,Seller May Contribute to Buyer's Closing Costs
Special Listing Condition Other Disclosures, Pets, Sellers Disclosure
Pets Allowed With Restrictions







