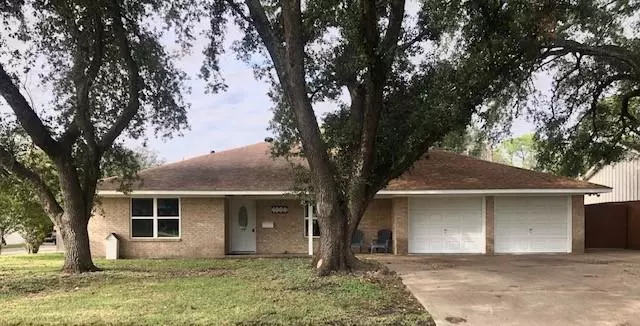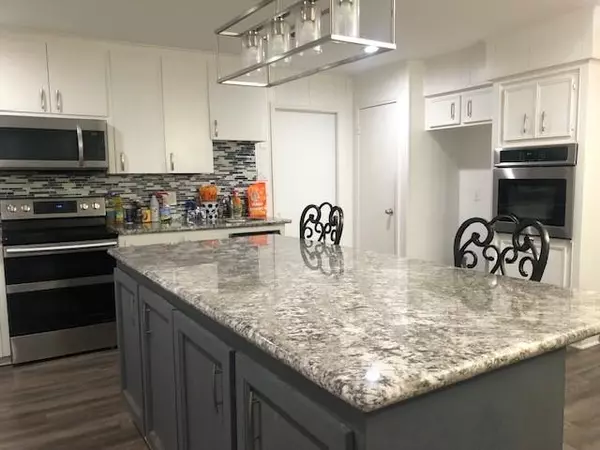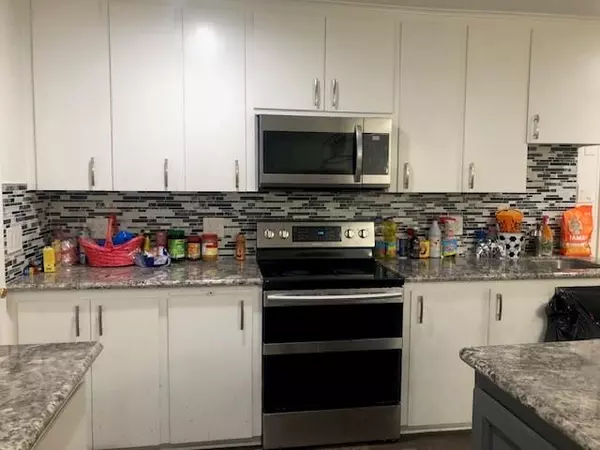1004 Country Club DR Richmond, TX 77469
4 Beds
2.1 Baths
2,267 SqFt
UPDATED:
12/02/2024 05:12 PM
Key Details
Property Type Single Family Home
Listing Status Active
Purchase Type For Sale
Square Footage 2,267 sqft
Price per Sqft $154
Subdivision Country Club Estates Sec 1
MLS Listing ID 52991292
Style Traditional
Bedrooms 4
Full Baths 2
Half Baths 1
Year Built 1968
Annual Tax Amount $6,397
Tax Year 2023
Lot Size 0.264 Acres
Acres 0.2645
Property Description
It also offers a versatile bonus room that can transition into a playroom, a guest room or even a studio for your creative passions. There is a laundry room that comes with not only a half bath but also multiple cabinets.
The home's backyard comes equipped with an oversized garage/ handy workshop and covered patio.
This residence is in close proximity to various town amenities, such as a medical center, local shops, and restaurants. It is also is conveniently situated within minutes from Highway 59 for an effortless commute.
Location
State TX
County Fort Bend
Area Fort Bend South/Richmond
Interior
Heating Central Electric
Cooling Central Electric
Exterior
Parking Features Detached Garage
Garage Spaces 2.0
Roof Type Composition
Private Pool No
Building
Lot Description Subdivision Lot
Dwelling Type Free Standing
Story 1
Foundation Slab
Lot Size Range 1/4 Up to 1/2 Acre
Sewer Public Sewer
Water Public Water
Structure Type Brick
New Construction No
Schools
Elementary Schools Long Elementary School (Lamar)
Middle Schools Lamar Junior High School
High Schools Lamar Consolidated High School
School District 33 - Lamar Consolidated
Others
Senior Community No
Restrictions Zoning
Tax ID 2522-01-000-0020-901
Tax Rate 2.2381
Disclosures Sellers Disclosure
Special Listing Condition Sellers Disclosure






