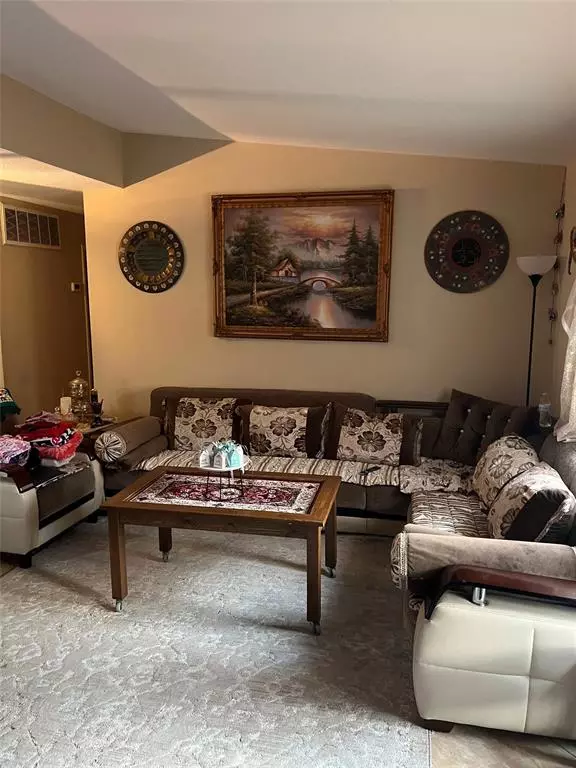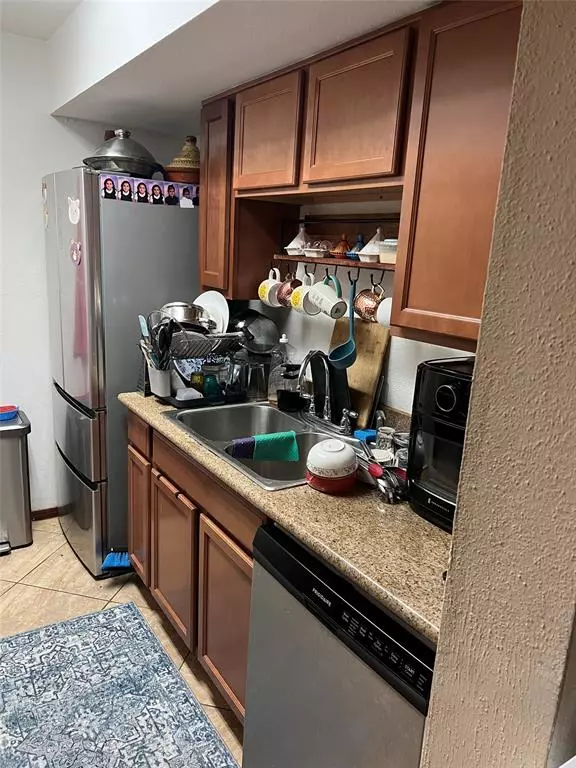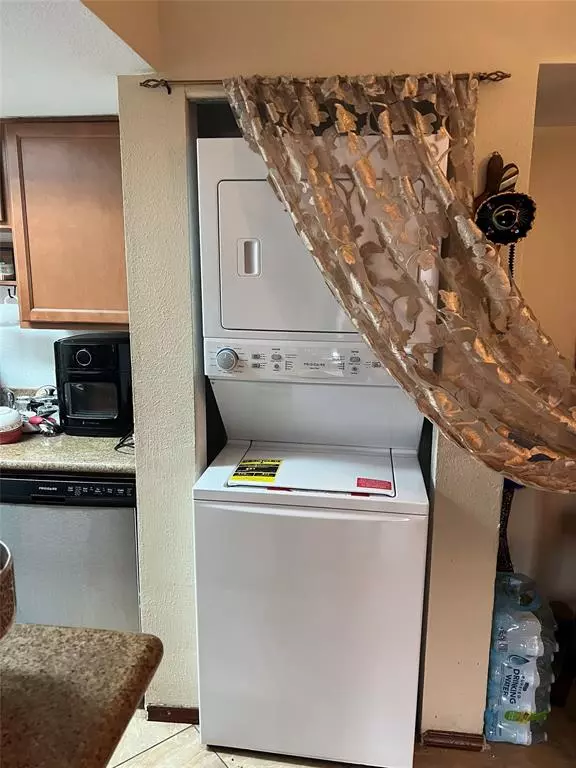6001 Reims RD #604 Houston, TX 77036
2 Beds
2 Baths
1,002 SqFt
UPDATED:
12/11/2024 05:55 AM
Key Details
Property Type Condo, Townhouse
Sub Type Condominium
Listing Status Active
Purchase Type For Sale
Square Footage 1,002 sqft
Price per Sqft $98
Subdivision Silverfield Condo Ph 01
MLS Listing ID 96411808
Style Traditional
Bedrooms 2
Full Baths 2
HOA Fees $392/mo
Year Built 1979
Annual Tax Amount $1,481
Tax Year 2023
Lot Size 3.264 Acres
Property Description
Location
State TX
County Harris
Area Sharpstown Area
Rooms
Bedroom Description Walk-In Closet
Kitchen Pantry
Interior
Interior Features Fire/Smoke Alarm, Refrigerator Included
Heating Central Electric
Cooling Central Electric
Flooring Carpet, Tile
Fireplaces Number 1
Fireplaces Type Wood Burning Fireplace
Appliance Dryer Included, Refrigerator, Stacked, Washer Included
Dryer Utilities 1
Exterior
Exterior Feature Patio/Deck
Pool Above Ground
Roof Type Wood Shingle
Private Pool No
Building
Story 1
Unit Location On Corner
Entry Level 2nd Level
Foundation Slab
Water Public Water
Structure Type Brick
New Construction No
Schools
Elementary Schools Piney Point Elementary School
Middle Schools Revere Middle School
High Schools Wisdom High School
School District 27 - Houston
Others
HOA Fee Include Exterior Building,Insurance,Limited Access Gates,Trash Removal,Water and Sewer
Senior Community No
Tax ID 114-524-006-0004
Ownership Full Ownership
Energy Description Ceiling Fans
Acceptable Financing Cash Sale, Conventional, FHA, Investor
Tax Rate 2.0948
Disclosures Sellers Disclosure
Listing Terms Cash Sale, Conventional, FHA, Investor
Financing Cash Sale,Conventional,FHA,Investor
Special Listing Condition Sellers Disclosure






