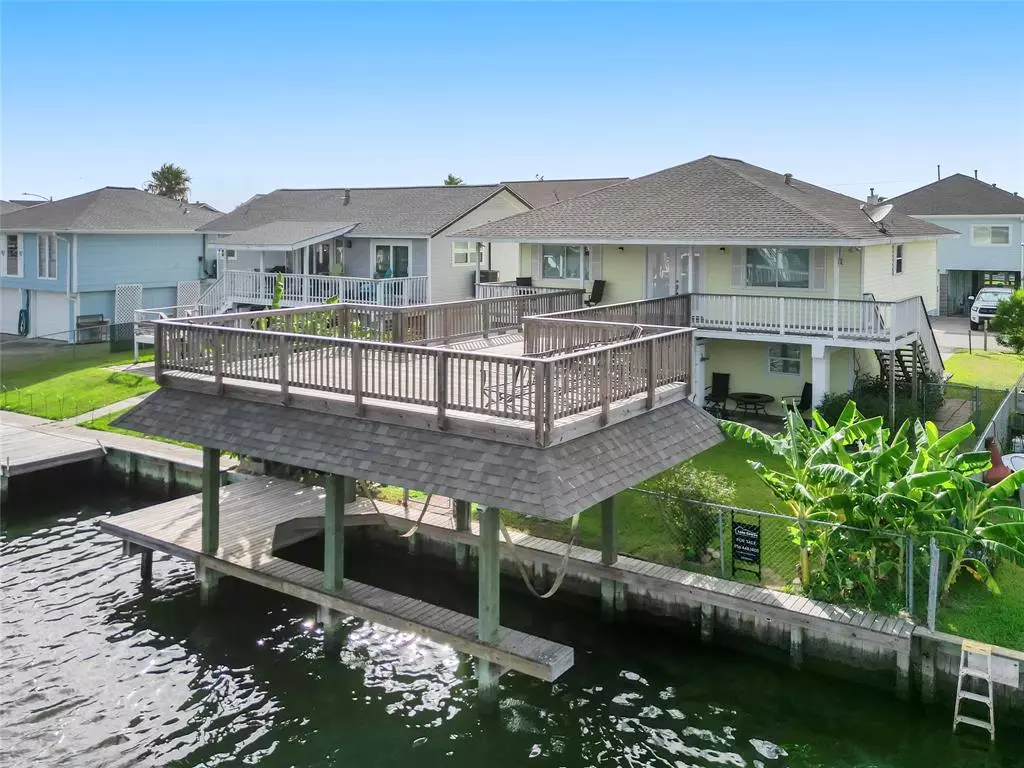
1102 Redfish ST Bayou Vista, TX 77563
2 Beds
1 Bath
1,156 SqFt
UPDATED:
11/09/2024 09:00 AM
Key Details
Property Type Single Family Home
Listing Status Active
Purchase Type For Sale
Square Footage 1,156 sqft
Price per Sqft $337
Subdivision New Bayou Vista
MLS Listing ID 95740586
Style Traditional
Bedrooms 2
Full Baths 1
HOA Fees $25/mo
Year Built 1977
Annual Tax Amount $9,290
Tax Year 2022
Lot Size 4,873 Sqft
Acres 0.1119
Property Description
Location
State TX
County Galveston
Area Bayou Vista
Rooms
Bedroom Description All Bedrooms Up,Primary Bed - 2nd Floor
Other Rooms 1 Living Area, Breakfast Room, Living Area - 2nd Floor, Utility Room in House
Master Bathroom Primary Bath: Double Sinks, Primary Bath: Tub/Shower Combo
Den/Bedroom Plus 2
Kitchen Breakfast Bar, Kitchen open to Family Room, Pantry
Interior
Interior Features Crown Molding, Dryer Included, Refrigerator Included, Washer Included, Window Coverings
Heating Central Electric
Cooling Central Electric
Flooring Vinyl
Exterior
Exterior Feature Back Yard Fenced, Balcony, Covered Patio/Deck, Fully Fenced, Patio/Deck, Workshop
Parking Features Attached Garage, Oversized Garage
Garage Spaces 2.0
Waterfront Description Bay Front,Bay View,Boat House,Boat Lift,Boat Slip,Bulkhead,Canal Front,Canal View,Gulf View,Wood Bulkhead
Roof Type Composition
Street Surface Asphalt
Private Pool No
Building
Lot Description Subdivision Lot, Waterfront
Dwelling Type Free Standing
Story 1
Foundation On Stilts, Slab
Lot Size Range 0 Up To 1/4 Acre
Sewer Public Sewer
Water Public Water, Water District
Structure Type Cement Board
New Construction No
Schools
Elementary Schools Hayley Elementary (Texas City)
Middle Schools La Marque Middle School
High Schools La Marque High School
School District 52 - Texas City
Others
HOA Fee Include Recreational Facilities
Senior Community No
Restrictions Deed Restrictions
Tax ID 5293-0000-1102-000
Energy Description Ceiling Fans,Digital Program Thermostat,Energy Star/CFL/LED Lights,HVAC>13 SEER,Insulated/Low-E windows,Insulation - Batt,Insulation - Blown Cellulose
Acceptable Financing Cash Sale, Conventional, FHA, VA
Tax Rate 2.551
Disclosures Mud, Sellers Disclosure
Listing Terms Cash Sale, Conventional, FHA, VA
Financing Cash Sale,Conventional,FHA,VA
Special Listing Condition Mud, Sellers Disclosure







