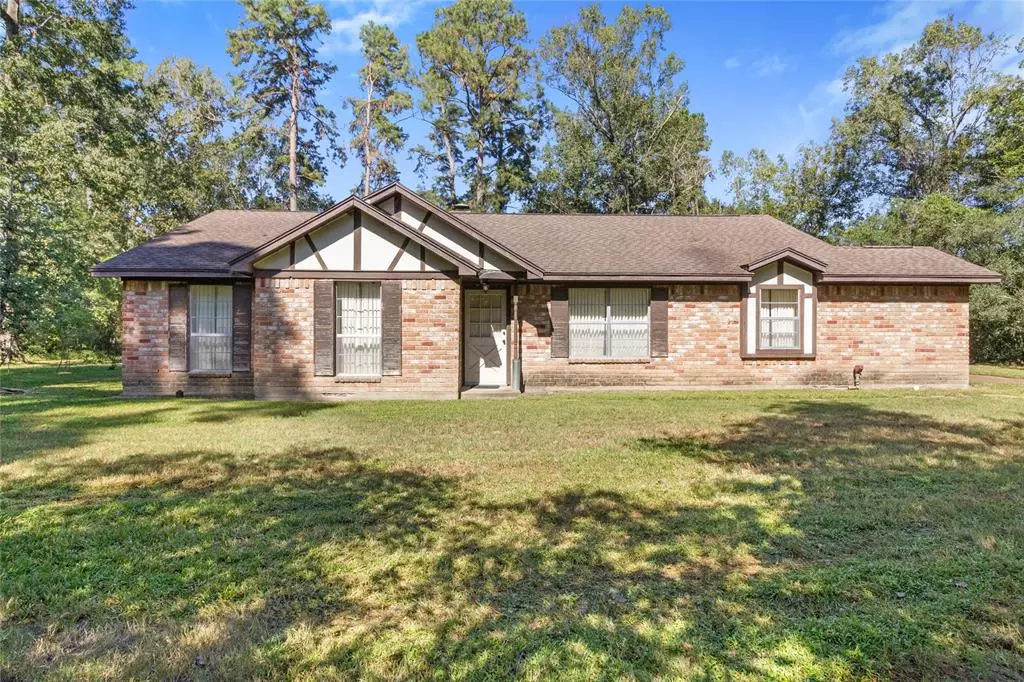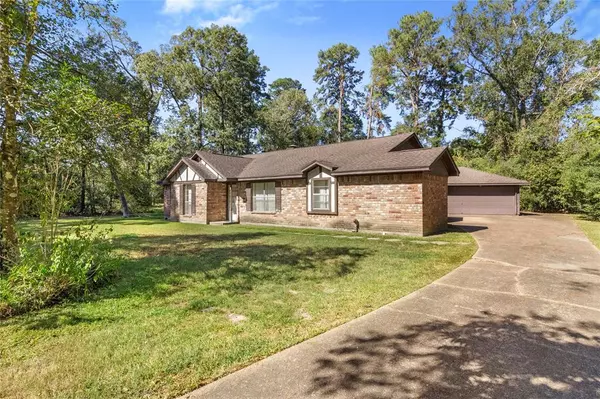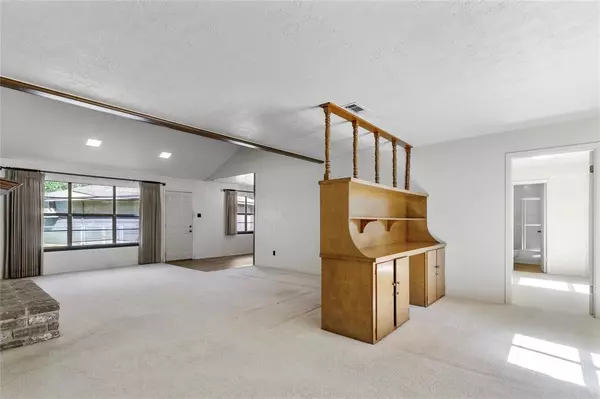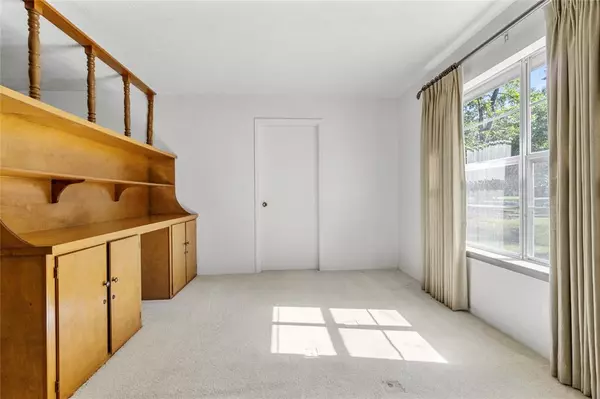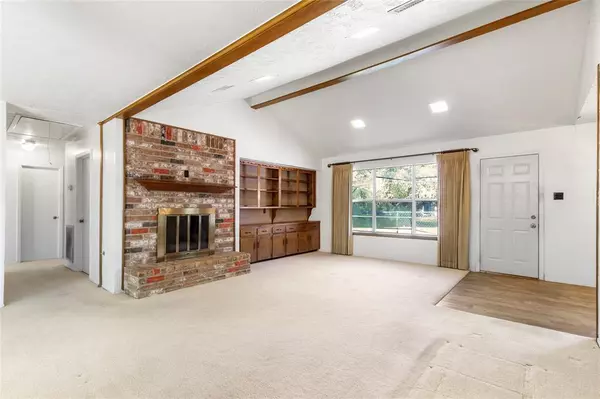
403 Shadylake DR New Caney, TX 77357
4 Beds
3 Baths
1,876 SqFt
UPDATED:
11/28/2024 05:15 AM
Key Details
Property Type Single Family Home
Listing Status Pending
Purchase Type For Sale
Square Footage 1,876 sqft
Price per Sqft $119
Subdivision Roman Forest 01
MLS Listing ID 98738993
Style Ranch,Traditional
Bedrooms 4
Full Baths 3
Year Built 1975
Annual Tax Amount $4,948
Tax Year 2023
Lot Size 0.528 Acres
Acres 0.53
Property Description
While the home needs updates and repairs, it’s the perfect canvas to craft your ideal living space in this desirable neighborhood.
Location
State TX
County Montgomery
Area Porter/New Caney East
Rooms
Bedroom Description All Bedrooms Down
Other Rooms Den, Family Room, Kitchen/Dining Combo, Utility Room in House
Master Bathroom Primary Bath: Tub/Shower Combo
Interior
Heating Central Electric
Cooling Central Electric
Flooring Carpet, Laminate
Fireplaces Number 1
Exterior
Exterior Feature Back Yard
Parking Features Detached Garage
Garage Spaces 2.0
Roof Type Composition
Street Surface Asphalt
Private Pool No
Building
Lot Description Subdivision Lot, Wooded
Dwelling Type Free Standing
Story 1
Foundation Slab
Lot Size Range 1/2 Up to 1 Acre
Sewer Public Sewer
Water Public Water, Water District
Structure Type Brick
New Construction No
Schools
Elementary Schools Dogwood Elementary School (New Caney)
Middle Schools Keefer Crossing Middle School
High Schools New Caney High School
School District 39 - New Caney
Others
Senior Community No
Restrictions Deed Restrictions
Tax ID 8397-01-44700
Acceptable Financing Cash Sale, Conventional, Investor
Tax Rate 2.6418
Disclosures Mud
Listing Terms Cash Sale, Conventional, Investor
Financing Cash Sale,Conventional,Investor
Special Listing Condition Mud



