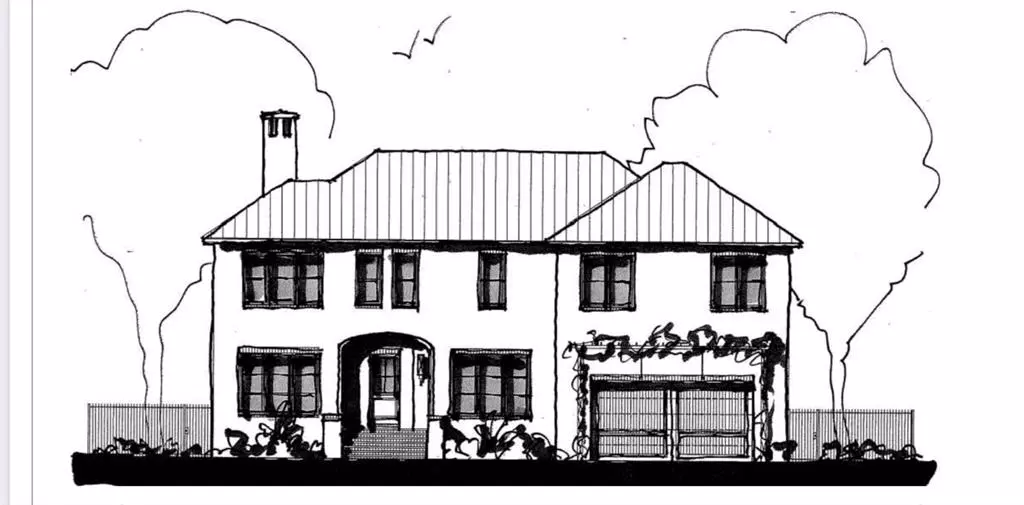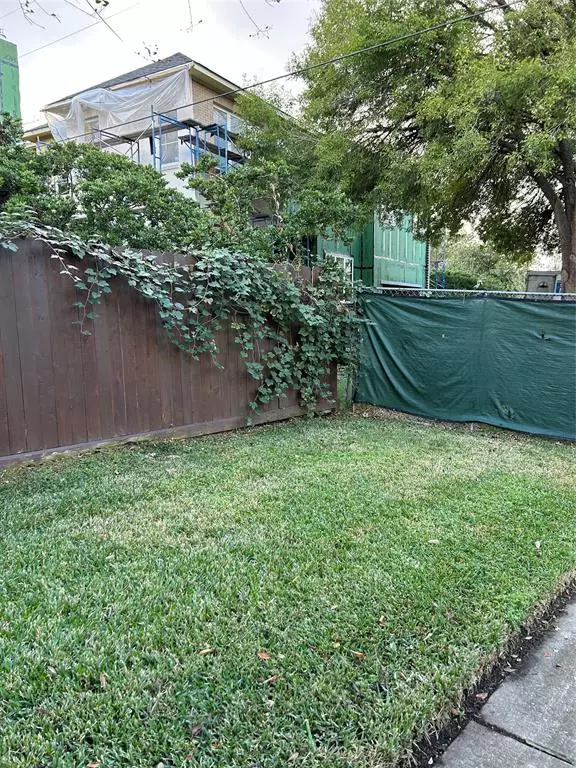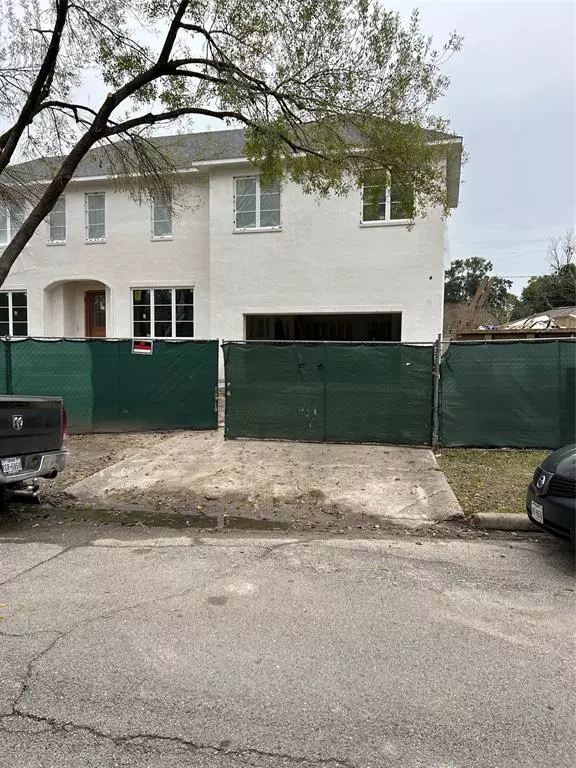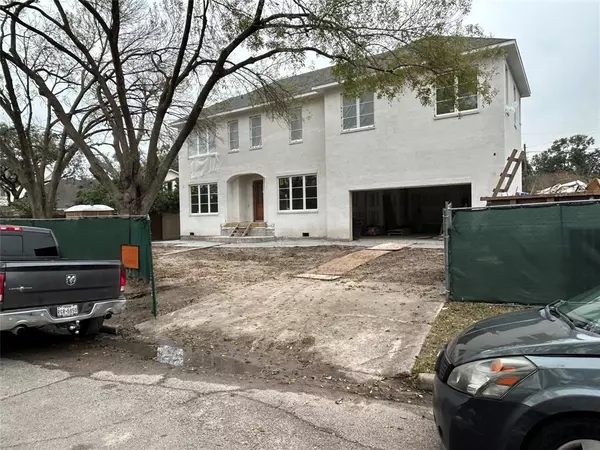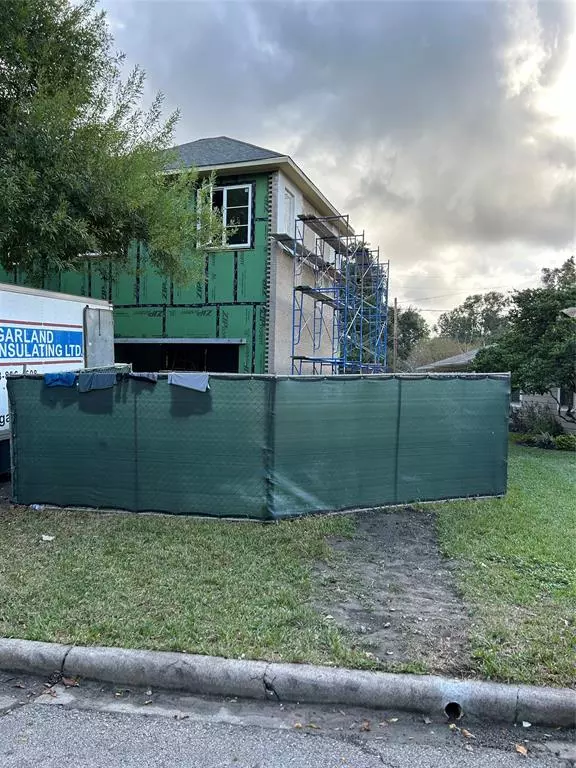
3011 Deal ST Houston, TX 77025
4 Beds
4.1 Baths
4,800 SqFt
UPDATED:
12/18/2024 03:27 PM
Key Details
Property Type Single Family Home
Listing Status Active
Purchase Type For Sale
Square Footage 4,800 sqft
Price per Sqft $395
Subdivision Knollwood Village Sec 06
MLS Listing ID 31601616
Style Traditional
Bedrooms 4
Full Baths 4
Half Baths 1
Annual Tax Amount $6,658
Tax Year 2023
Lot Size 9,377 Sqft
Acres 0.2153
Property Description
A Must See!
Location
State TX
County Harris
Area Knollwood/Woodside Area
Rooms
Bedroom Description All Bedrooms Up,Primary Bed - 2nd Floor
Other Rooms 1 Living Area, Breakfast Room, Butlers Pantry, Den, Entry, Family Room, Formal Dining, Formal Living, Gameroom Up, Home Office/Study, Kitchen/Dining Combo, Library, Living Area - 1st Floor, Utility Room in House
Master Bathroom Half Bath, Primary Bath: Tub/Shower Combo, Secondary Bath(s): Jetted Tub, Secondary Bath(s): Shower Only
Den/Bedroom Plus 4
Kitchen Butler Pantry, Island w/o Cooktop, Kitchen open to Family Room, Pantry, Soft Closing Cabinets, Soft Closing Drawers, Walk-in Pantry
Interior
Interior Features Wet Bar
Heating Central Electric, Central Gas
Cooling Central Electric, Central Gas
Flooring Tile, Wood
Fireplaces Number 1
Fireplaces Type Gaslog Fireplace
Exterior
Parking Features Attached Garage
Garage Spaces 2.0
Garage Description Double-Wide Driveway
Roof Type Built Up,Composition
Street Surface Concrete,Gutters
Private Pool No
Building
Lot Description Other, Subdivision Lot
Dwelling Type Free Standing
Faces North
Story 2
Foundation Slab, Slab on Builders Pier
Lot Size Range 0 Up To 1/4 Acre
Builder Name Welch Builders
Sewer Public Sewer
Water Public Water
Structure Type Brick,Cement Board
New Construction Yes
Schools
Elementary Schools Longfellow Elementary School (Houston)
Middle Schools Pershing Middle School
High Schools Bellaire High School
School District 27 - Houston
Others
Senior Community No
Restrictions Build Line Restricted,Deed Restrictions
Tax ID 078-024-032-0004
Tax Rate 2.0148
Disclosures Sellers Disclosure
Special Listing Condition Sellers Disclosure



