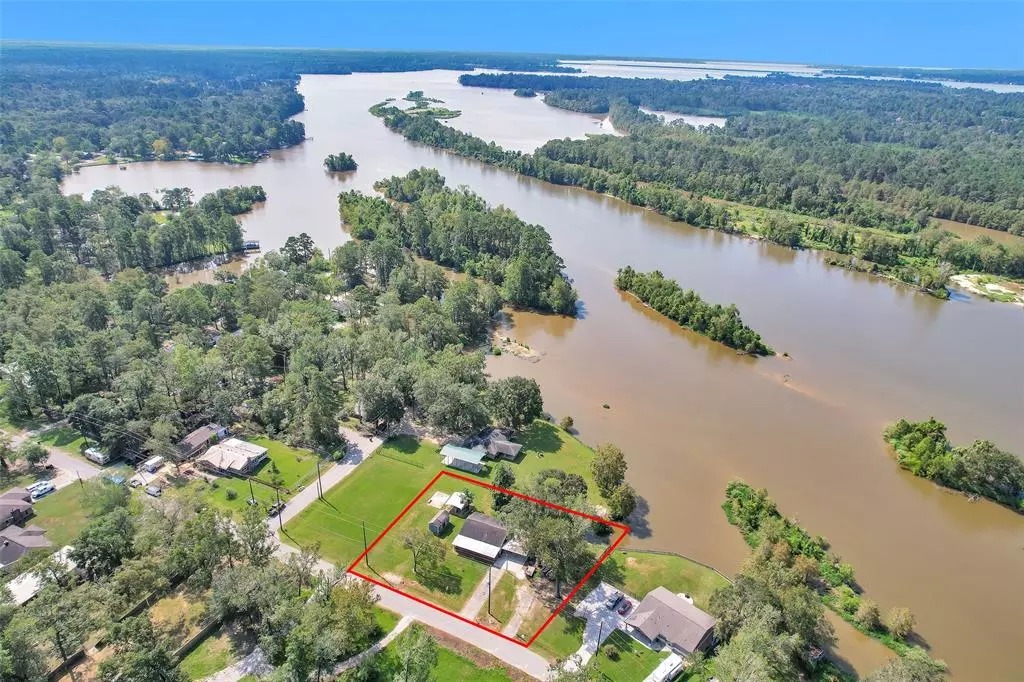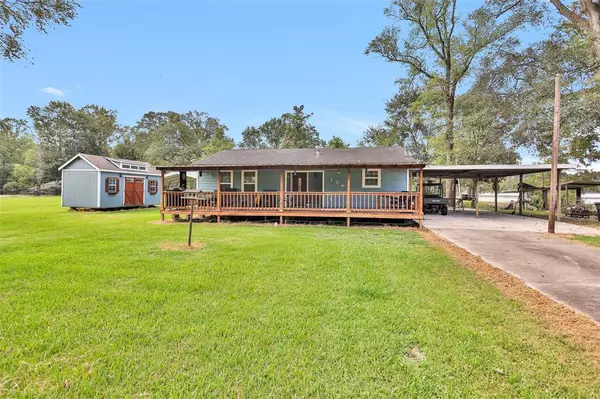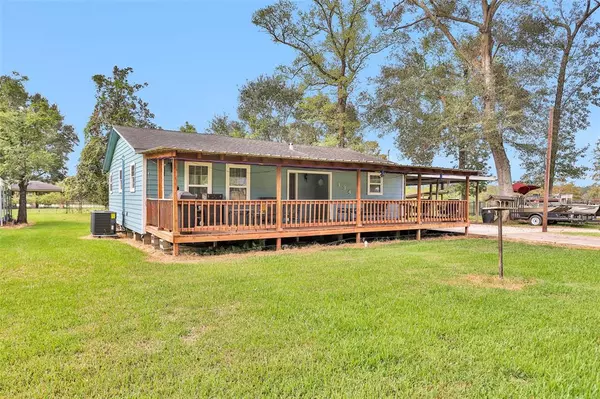
134 Magnolia Point DR Houston, TX 77336
1 Bed
1.1 Baths
1,284 SqFt
UPDATED:
12/20/2024 05:19 PM
Key Details
Property Type Single Family Home
Listing Status Active
Purchase Type For Sale
Square Footage 1,284 sqft
Price per Sqft $210
Subdivision Magnolia Point U/R R/P
MLS Listing ID 38234904
Style Traditional
Bedrooms 1
Full Baths 1
Half Baths 1
Year Built 1969
Annual Tax Amount $2,856
Tax Year 2023
Lot Size 0.547 Acres
Acres 0.5467
Property Description
Location
State TX
County Harris
Area Huffman Area
Rooms
Bedroom Description All Bedrooms Down,En-Suite Bath,Primary Bed - 1st Floor,Walk-In Closet
Other Rooms 1 Living Area, Kitchen/Dining Combo, Living Area - 1st Floor, Utility Room in House
Master Bathroom Half Bath, Primary Bath: Tub/Shower Combo
Den/Bedroom Plus 1
Kitchen Kitchen open to Family Room, Pantry
Interior
Interior Features Dryer Included, Fire/Smoke Alarm, Washer Included
Heating Central Electric
Cooling Central Electric
Flooring Laminate, Tile, Vinyl Plank
Exterior
Exterior Feature Back Yard, Covered Patio/Deck, Side Yard, Storage Shed, Workshop
Parking Features None
Carport Spaces 4
Garage Description Additional Parking, Boat Parking, Extra Driveway, RV Parking, Workshop
Waterfront Description Canal Front
Roof Type Composition
Private Pool No
Building
Lot Description Cleared, Waterfront
Dwelling Type Free Standing
Story 1
Foundation Block & Beam
Lot Size Range 1/2 Up to 1 Acre
Sewer Public Sewer
Water Public Water
Structure Type Wood
New Construction No
Schools
Elementary Schools Huffman Elementary School (Huffman)
Middle Schools Huffman Middle School
High Schools Hargrave High School
School District 28 - Huffman
Others
Senior Community No
Restrictions No Restrictions
Tax ID 095-456-000-0008
Ownership Full Ownership
Energy Description Attic Vents,Digital Program Thermostat,Tankless/On-Demand H2O Heater
Acceptable Financing Cash Sale, Conventional, FHA, Seller May Contribute to Buyer's Closing Costs, VA
Tax Rate 2.0005
Disclosures Sellers Disclosure
Listing Terms Cash Sale, Conventional, FHA, Seller May Contribute to Buyer's Closing Costs, VA
Financing Cash Sale,Conventional,FHA,Seller May Contribute to Buyer's Closing Costs,VA
Special Listing Condition Sellers Disclosure







