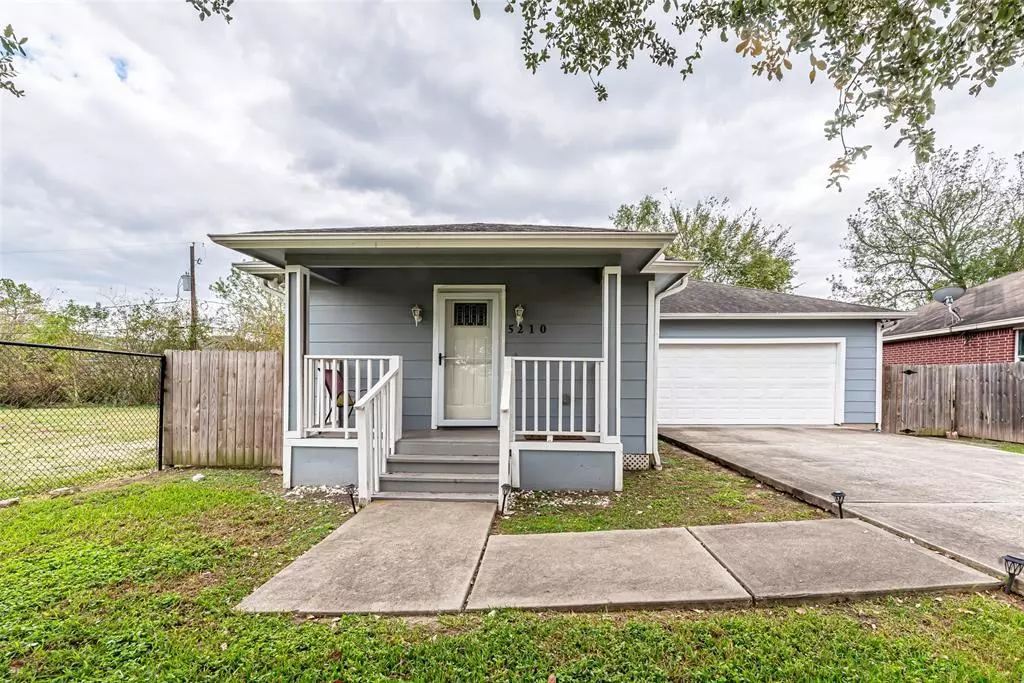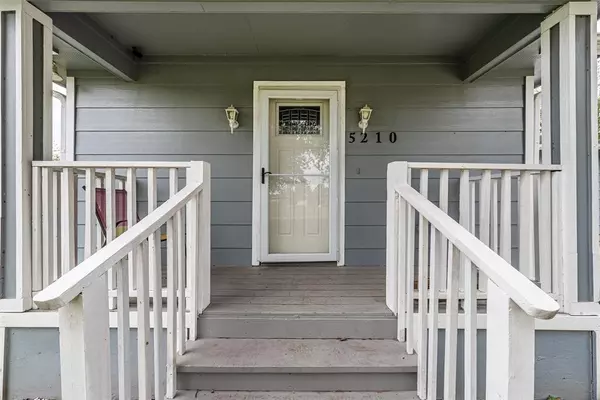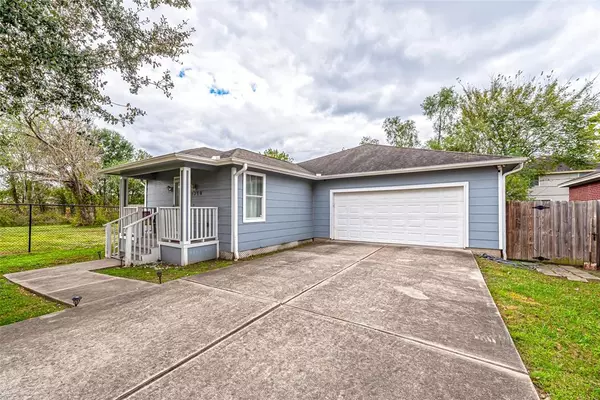
5210 Ricky ST Houston, TX 77033
3 Beds
2 Baths
1,895 SqFt
UPDATED:
11/26/2024 04:03 PM
Key Details
Property Type Single Family Home
Listing Status Active
Purchase Type For Sale
Square Footage 1,895 sqft
Price per Sqft $116
Subdivision Bayou Estates
MLS Listing ID 82856118
Style Traditional
Bedrooms 3
Full Baths 2
Year Built 2009
Annual Tax Amount $4,273
Tax Year 2023
Lot Size 5,500 Sqft
Acres 0.126
Property Description
charm. The oversized walk-in closets in each bedroom offer plenty of storage space, while the
laundry room and built-in cabinetry provide even more convenience and organization. You’ll love
the extra-wide driveway and the unrestricted zoning, offering endless possibilities for your
lifestyle. The home is nestled in a desirable location, surrounded by exciting developments,
making it an up-and-coming neighborhood, just waiting for you to call it home! Plus, no
flooding—peace of mind included!
Location
State TX
County Harris
Area Medical Center South
Rooms
Bedroom Description Walk-In Closet
Other Rooms 1 Living Area, Kitchen/Dining Combo, Living/Dining Combo, Utility Room in House
Master Bathroom Primary Bath: Double Sinks, Primary Bath: Jetted Tub, Primary Bath: Separate Shower
Den/Bedroom Plus 3
Kitchen Breakfast Bar, Kitchen open to Family Room
Interior
Interior Features Crown Molding, Dryer Included, Washer Included
Heating Central Gas
Cooling Central Electric
Flooring Carpet, Tile, Vinyl
Exterior
Exterior Feature Back Yard, Back Yard Fenced, Side Yard
Parking Features Attached Garage
Garage Spaces 2.0
Garage Description Additional Parking, Auto Garage Door Opener, Driveway Gate
Roof Type Composition
Street Surface Asphalt,Concrete
Accessibility Driveway Gate
Private Pool No
Building
Lot Description Other
Dwelling Type Free Standing
Story 1
Foundation On Stilts, Pier & Beam
Lot Size Range 0 Up To 1/4 Acre
Water Public Water
Structure Type Cement Board
New Construction No
Schools
Elementary Schools Woodson Elementary School
Middle Schools Thomas Middle School
High Schools Sterling High School (Houston)
School District 27 - Houston
Others
Senior Community No
Restrictions No Restrictions
Tax ID 077-247-014-0011
Ownership Full Ownership
Energy Description Ceiling Fans,Digital Program Thermostat
Acceptable Financing Cash Sale, Conventional, FHA, Investor, VA
Tax Rate 2.01
Disclosures Sellers Disclosure
Listing Terms Cash Sale, Conventional, FHA, Investor, VA
Financing Cash Sale,Conventional,FHA,Investor,VA
Special Listing Condition Sellers Disclosure







