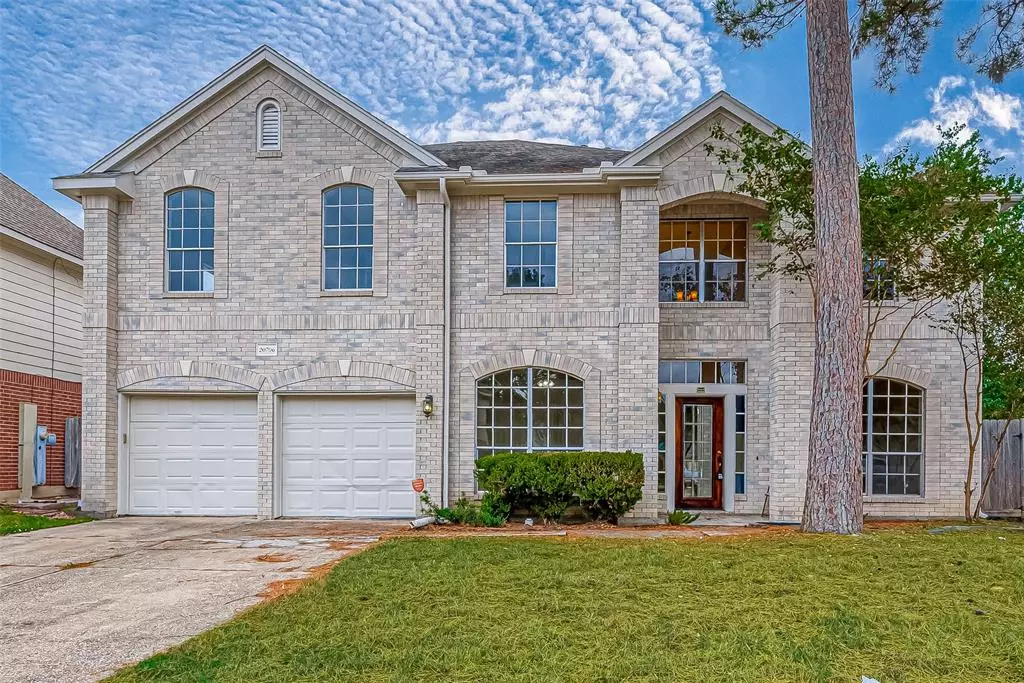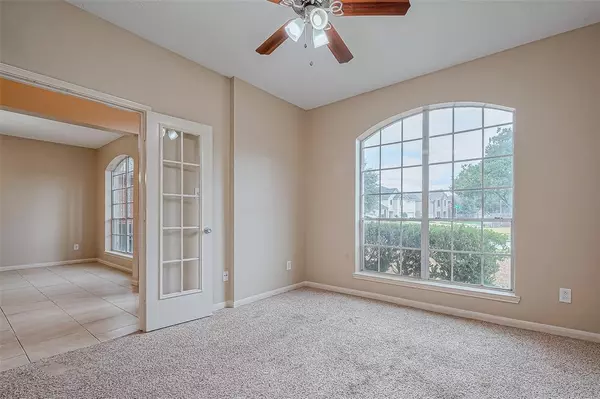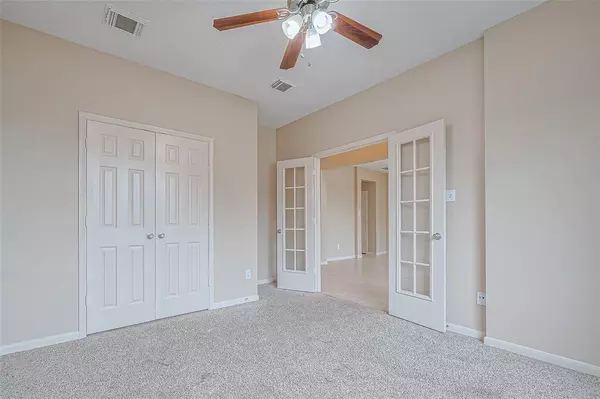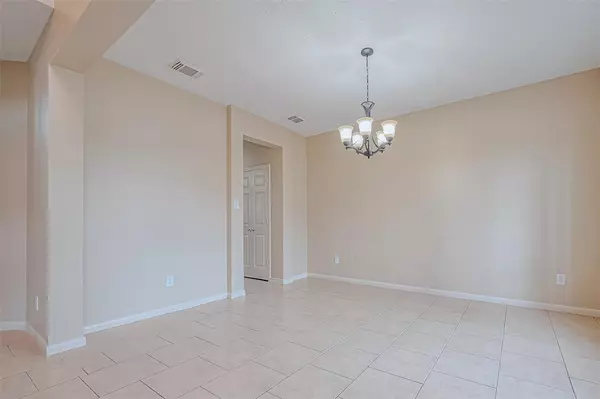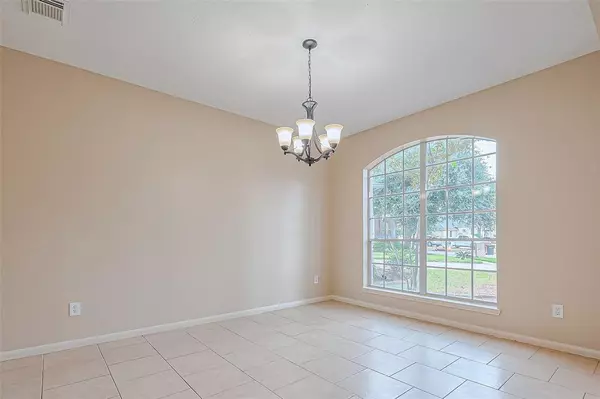
20706 Deauville DR Spring, TX 77388
6 Beds
4 Baths
3,672 SqFt
UPDATED:
12/20/2024 09:28 PM
Key Details
Property Type Single Family Home
Listing Status Active
Purchase Type For Sale
Square Footage 3,672 sqft
Price per Sqft $103
Subdivision Normandy Forest Sec 03
MLS Listing ID 44859824
Style Traditional
Bedrooms 6
Full Baths 4
HOA Fees $544/ann
HOA Y/N 1
Year Built 1998
Annual Tax Amount $9,684
Tax Year 2023
Lot Size 7,536 Sqft
Acres 0.173
Property Description
Location
State TX
County Harris
Area Spring/Klein
Rooms
Bedroom Description Primary Bed - 1st Floor,Walk-In Closet
Other Rooms Breakfast Room, Entry, Formal Dining, Gameroom Up, Guest Suite, Home Office/Study, Living Area - 1st Floor, Media, Utility Room in House
Master Bathroom Primary Bath: Double Sinks, Primary Bath: Separate Shower, Primary Bath: Soaking Tub, Secondary Bath(s): Double Sinks, Secondary Bath(s): Tub/Shower Combo
Den/Bedroom Plus 5
Kitchen Island w/o Cooktop, Kitchen open to Family Room, Pantry
Interior
Heating Central Gas
Cooling Central Gas
Fireplaces Number 1
Exterior
Parking Features Attached Garage
Garage Spaces 2.0
Roof Type Composition
Private Pool No
Building
Lot Description Subdivision Lot
Dwelling Type Free Standing
Story 2
Foundation Slab
Lot Size Range 0 Up To 1/4 Acre
Water Water District
Structure Type Brick,Wood
New Construction No
Schools
Elementary Schools Kreinhop Elementary School
Middle Schools Schindewolf Intermediate School
High Schools Klein Collins High School
School District 32 - Klein
Others
Senior Community No
Restrictions Deed Restrictions
Tax ID 119-411-006-0022
Tax Rate 2.3645
Disclosures Mud, Sellers Disclosure
Special Listing Condition Mud, Sellers Disclosure



