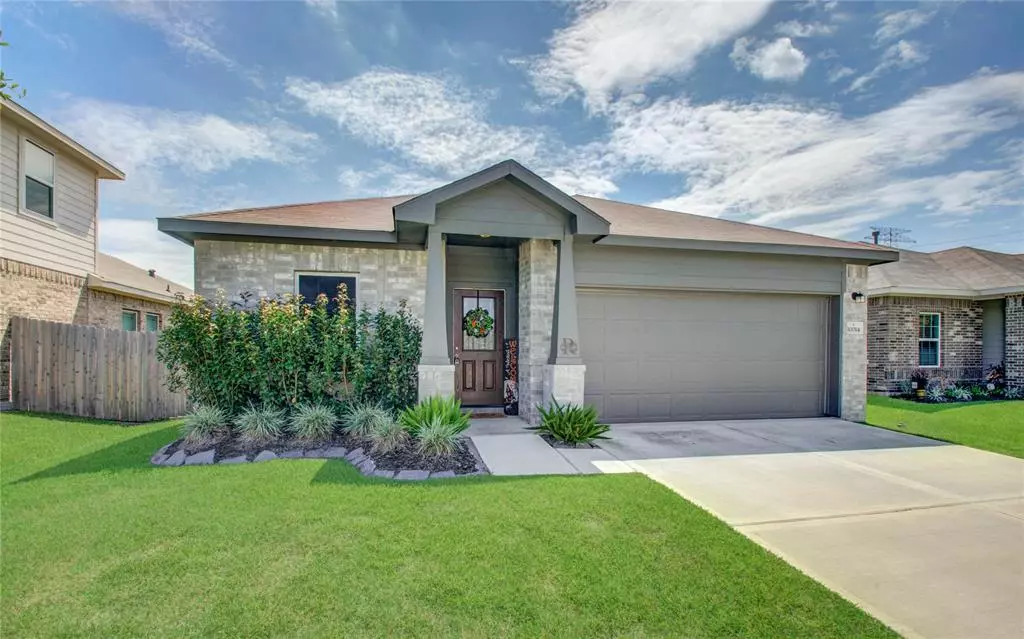
10014 Pine Valley CT Baytown, TX 77521
4 Beds
2 Baths
1,833 SqFt
UPDATED:
12/18/2024 01:56 PM
Key Details
Property Type Single Family Home
Listing Status Option Pending
Purchase Type For Sale
Square Footage 1,833 sqft
Price per Sqft $141
Subdivision Lynnwood
MLS Listing ID 36067995
Style Traditional
Bedrooms 4
Full Baths 2
HOA Fees $375/ann
HOA Y/N 1
Year Built 2020
Annual Tax Amount $6,597
Tax Year 2024
Lot Size 5,489 Sqft
Acres 0.126
Property Description
Discover this charming one-story brick home, designed for easy living and modern comfort. With an inviting light-filled kitchen, white cabinetry, and granite countertops, the breakfast bar is perfect for casual meals or catching up with loved ones.
This 4-bedroom, 2-bath beauty features an open floor plan, a spacious owner's suite with 9-ft ceilings, and a 2-car garage. Nestled in Chambers County, you'll have quick access to shopping, dining, entertainment, and more.
Move in and enjoy a home that checks every box for style, convenience, and low-maintenance living!
Location
State TX
County Chambers
Area Baytown/Chambers County
Rooms
Bedroom Description All Bedrooms Down,Primary Bed - 1st Floor,Split Plan,Walk-In Closet
Other Rooms Family Room
Kitchen Breakfast Bar, Island w/o Cooktop
Interior
Heating Central Gas
Cooling Central Electric
Flooring Carpet, Tile
Exterior
Exterior Feature Back Yard, Back Yard Fenced, Covered Patio/Deck
Parking Features Attached Garage
Garage Spaces 2.0
Roof Type Composition
Private Pool No
Building
Lot Description Subdivision Lot
Dwelling Type Free Standing
Story 1
Foundation Slab
Lot Size Range 0 Up To 1/4 Acre
Sewer Public Sewer
Water Public Water
Structure Type Brick,Cement Board,Wood
New Construction No
Schools
Elementary Schools Clark Elementary School (Goose Creek)
Middle Schools Gentry Junior High School
High Schools Sterling High School (Goose Creek)
School District 23 - Goose Creek Consolidated
Others
Senior Community No
Restrictions Deed Restrictions
Tax ID 57636
Acceptable Financing Cash Sale, Conventional, FHA, VA
Tax Rate 2.4611
Disclosures Sellers Disclosure
Listing Terms Cash Sale, Conventional, FHA, VA
Financing Cash Sale,Conventional,FHA,VA
Special Listing Condition Sellers Disclosure







