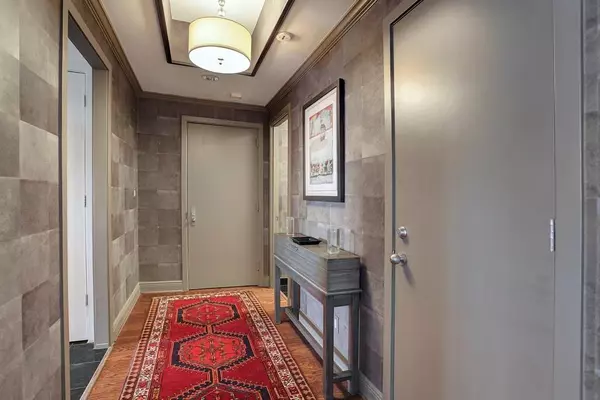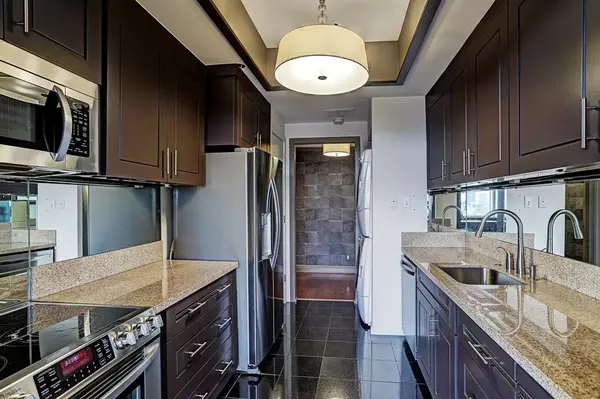
121 N Post Oak LN #803 Houston, TX 77024
1 Bed
1.1 Baths
1,560 SqFt
UPDATED:
11/25/2024 09:10 PM
Key Details
Property Type Condo
Sub Type Mid/Hi-Rise Condominium
Listing Status Active
Purchase Type For Rent
Square Footage 1,560 sqft
Subdivision Houstonian Estates Condo
MLS Listing ID 41510180
Bedrooms 1
Full Baths 1
Half Baths 1
Rental Info One Year
Year Built 1982
Available Date 2024-11-25
Lot Size 3.540 Acres
Acres 3.5402
Property Description
prestigious Houstonian Estates. Gorgeous wood floors throughout. Beveled mirrors in study and living room
include custom built-ins in the study. Spacious primary suite plus large walk-in closet. Motorized solar
shades in bedroom and dining area. Two balconies off the primary suite and dining room offer pretty tree-top
views. The Houstonian offers 24-hour concierge and valet plus rooftop fitness center, tennis courts,
basketball, outdoor grills, and pool. Close to Memorial Park and the shopping districts of Uptown Park, the
Galleria and River Oaks District.
Location
State TX
County Harris
Area Memorial Close In
Building/Complex Name THE HOUSTONIAN
Rooms
Bedroom Description Primary Bed - 1st Floor,Walk-In Closet
Other Rooms 1 Living Area, Home Office/Study, Living/Dining Combo, Utility Room in House
Master Bathroom Bidet, Half Bath, Primary Bath: Separate Shower, Primary Bath: Soaking Tub
Kitchen Pantry, Under Cabinet Lighting
Interior
Interior Features Balcony, Chilled Water System, Dryer Included, Fire/Smoke Alarm, Formal Entry/Foyer, Fully Sprinklered, Pressurized Stairwell, Refrigerator Included, Washer Included, Window Coverings
Heating Central Electric, Zoned
Cooling Central Electric, Zoned
Flooring Tile, Wood
Appliance Dryer Included, Refrigerator, Stacked, Washer Included
Exterior
Exterior Feature Balcony/Terrace, Controlled Subdivision Access, Exercise Room, Jogging Track, Outdoor Kitchen, Party Room, Service Elevator, Subdivision Tennis Court, Tennis, Trash Pick Up
Parking Features Attached/Detached Garage
Garage Spaces 2.0
Garage Description Additional Parking, Auto Driveway Gate
Pool Heated
Utilities Available Pool Maintenance, Trash Pickup, Water/Sewer, Yard Maintenance
View North, South
Street Surface Concrete,Curbs
Private Pool No
Building
Lot Description Other
Story 1
Sewer Public Sewer
Water Public Water
New Construction No
Schools
Elementary Schools Hunters Creek Elementary School
Middle Schools Spring Branch Middle School (Spring Branch)
High Schools Memorial High School (Spring Branch)
School District 49 - Spring Branch
Others
Pets Allowed Case By Case Basis
Senior Community No
Restrictions Deed Restrictions
Tax ID 115-276-008-0003
Energy Description Digital Program Thermostat,North/South Exposure,Solar Screens
Disclosures No Disclosures
Special Listing Condition No Disclosures
Pets Allowed Case By Case Basis







