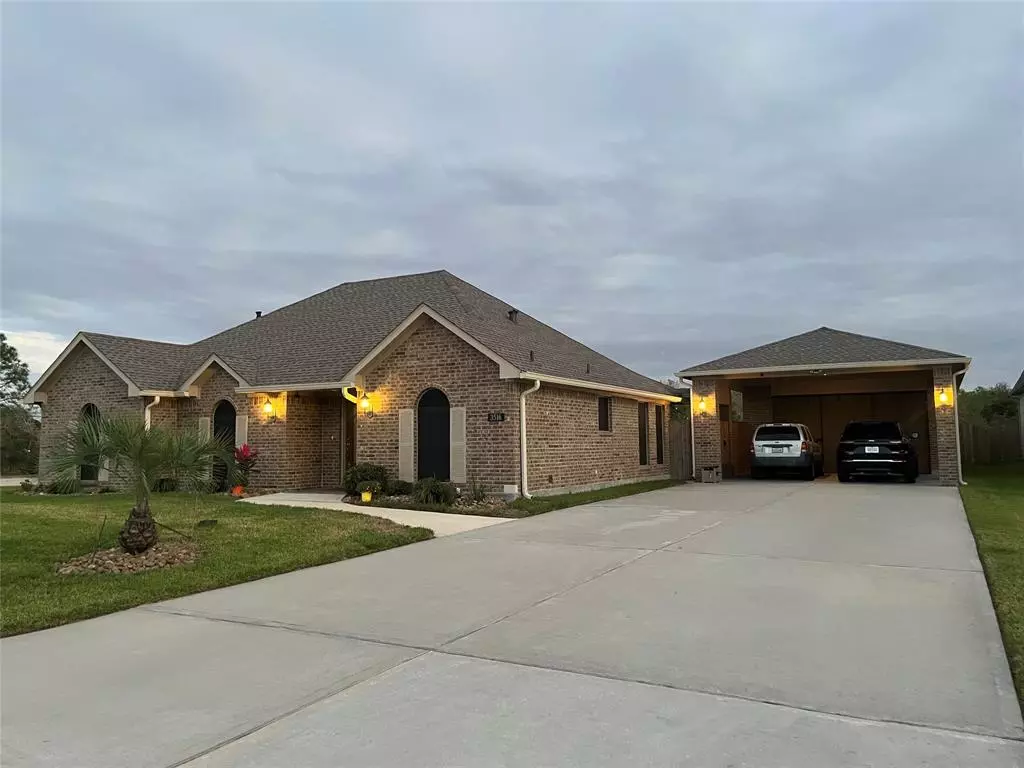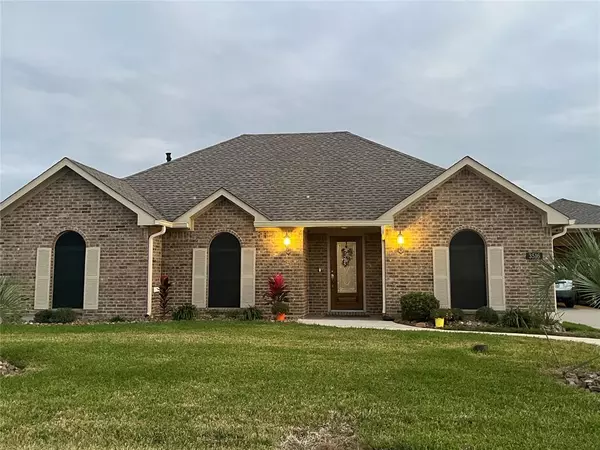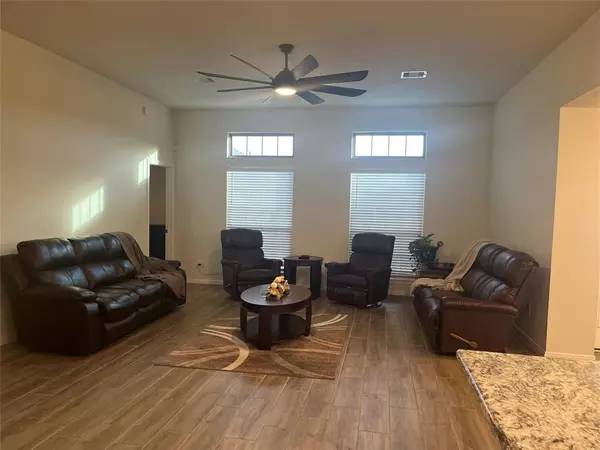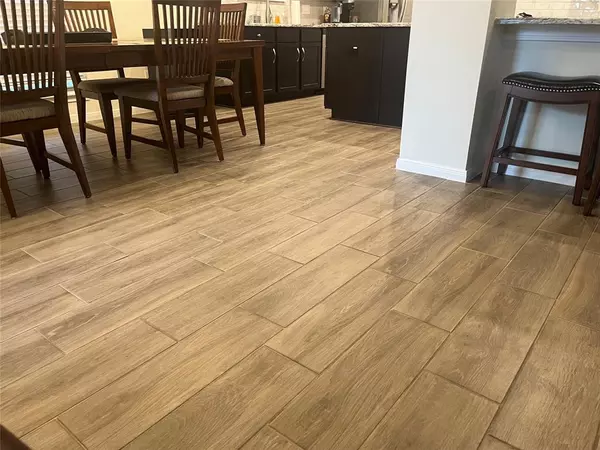
3516 Patagonia ST League City, TX 77573
4 Beds
2 Baths
2,167 SqFt
UPDATED:
12/22/2024 02:49 AM
Key Details
Property Type Single Family Home
Sub Type Single Family Detached
Listing Status Active
Purchase Type For Rent
Square Footage 2,167 sqft
Subdivision Sedona Ph 2 Sec 6
MLS Listing ID 63795037
Style Ranch
Bedrooms 4
Full Baths 2
Rental Info One Year,Short Term,Six Months
Year Built 2021
Available Date 2024-12-20
Lot Size 0.374 Acres
Acres 0.3745
Property Description
Tile Flooring Through Out Furnished Home * Refrigerator, Freezer, Washer & Dryer, Wine Refrigerator, Microwave in Island, Pot Filler, Double Oven, Recent Hood Vent & 5 Burner Stove Top * Large Walk-In Pantry *Upgraded Fans, Light Fixtures, Faucets, Door, Blinds, Table & Chairs for 6, Sofa's, Bedroom Furniture, etc...
Location
State TX
County Galveston
Area League City
Rooms
Bedroom Description All Bedrooms Down,Primary Bed - 1st Floor,Split Plan,Walk-In Closet
Other Rooms Breakfast Room, Entry, Family Room, Kitchen/Dining Combo, Utility Room in House
Master Bathroom Primary Bath: Double Sinks, Primary Bath: Shower Only, Secondary Bath(s): Tub/Shower Combo
Den/Bedroom Plus 4
Kitchen Breakfast Bar, Island w/o Cooktop, Kitchen open to Family Room, Pantry, Pot Filler, Walk-in Pantry
Interior
Interior Features Alarm System - Owned, Dryer Included, Fire/Smoke Alarm, Prewired for Alarm System, Refrigerator Included, Washer Included, Window Coverings, Wine/Beverage Fridge
Heating Central Gas
Cooling Central Electric
Flooring Tile
Fireplaces Number 2
Fireplaces Type Electric Fireplace, Freestanding, Gas Connections, Gaslog Fireplace, Mock Fireplace
Appliance Dryer Included, Electric Dryer Connection, Full Size, Gas Dryer Connections, Refrigerator, Washer Included
Exterior
Exterior Feature Back Yard, Back Yard Fenced, Patio/Deck, Private Driveway, Screens, Trash Pick Up
Parking Features Attached/Detached Garage
Garage Spaces 4.0
Carport Spaces 2
Garage Description Additional Parking, Auto Garage Door Opener, Boat Parking, Double-Wide Driveway, Workshop
Pool Gunite, In Ground
Utilities Available Pool Maintenance, Trash Pickup
Street Surface Concrete,Curbs,Gutters
Private Pool Yes
Building
Lot Description Corner, Subdivision Lot
Story 1
Entry Level Level 1
Lot Size Range 1/4 Up to 1/2 Acre
Sewer Public Sewer
Water Public Water, Water District
New Construction No
Schools
Elementary Schools Lobit Elementary School
Middle Schools Lobit Middle School
High Schools Dickinson High School
School District 17 - Dickinson
Others
Pets Allowed Not Allowed
Senior Community No
Restrictions Deed Restrictions
Tax ID 6437-0210-0001-000
Energy Description Ceiling Fans,Digital Program Thermostat,High-Efficiency HVAC,Insulated/Low-E windows,Insulation - Spray-Foam,Radiant Attic Barrier,Solar Screens
Disclosures Corporate Listing
Special Listing Condition Corporate Listing
Pets Allowed Not Allowed







