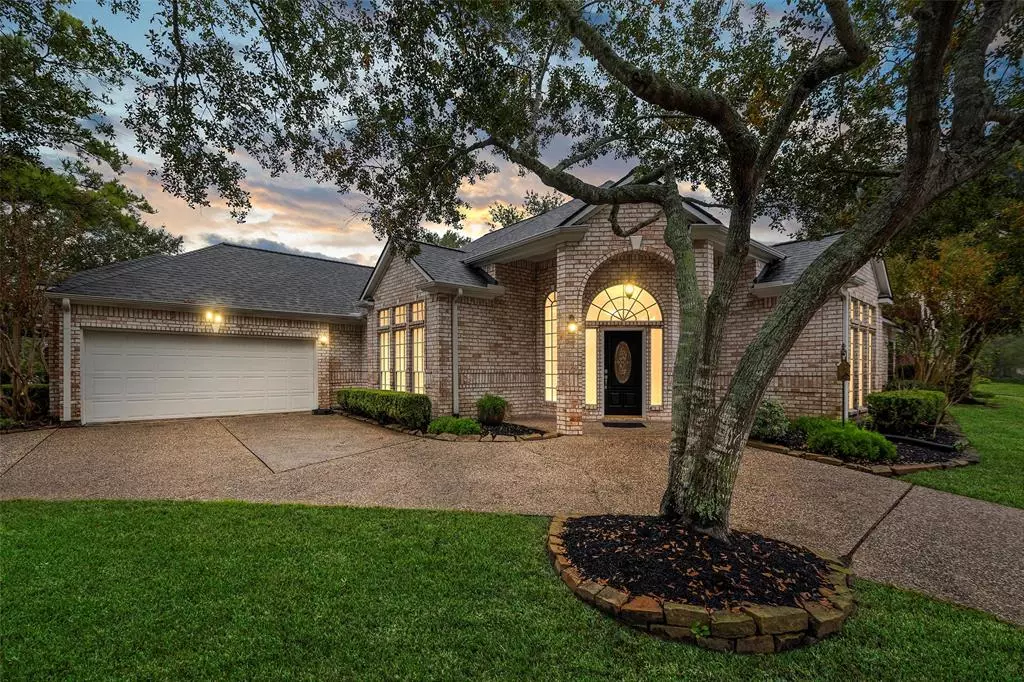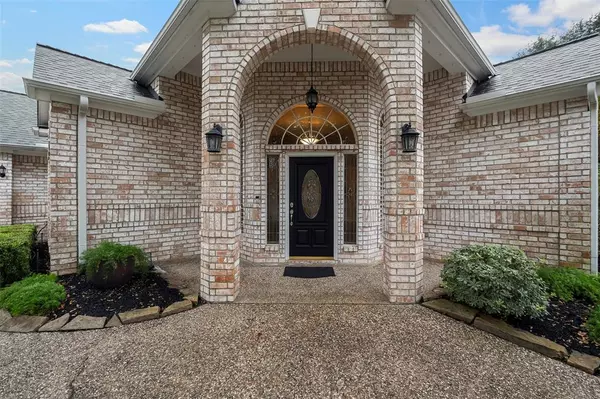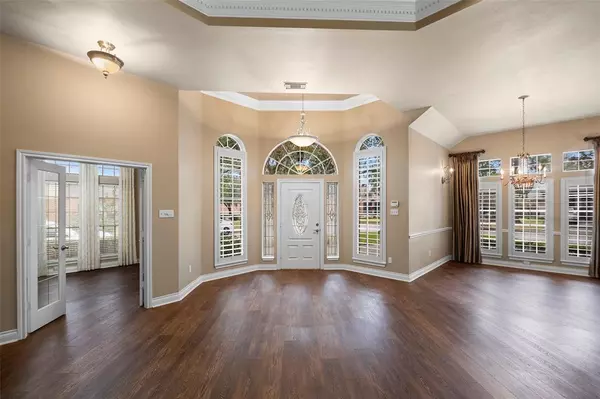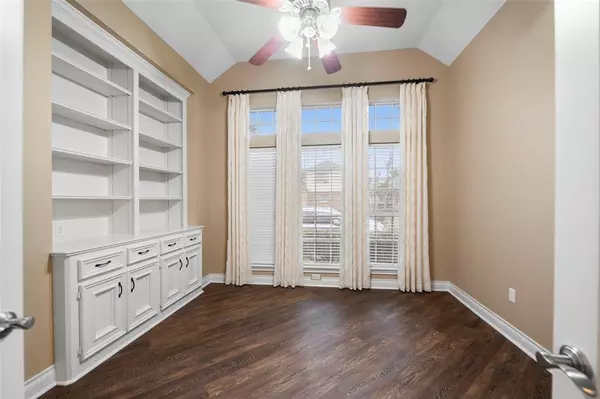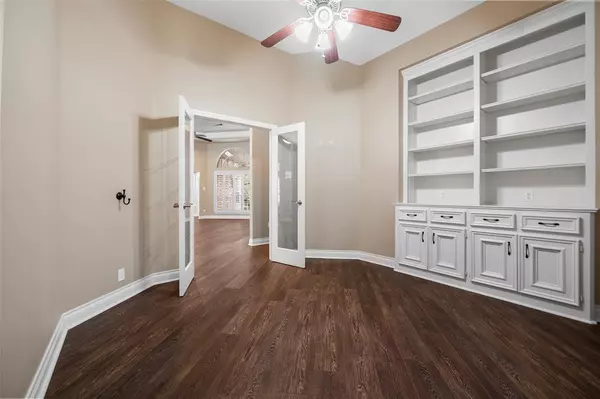
11523 Aspenway DR Houston, TX 77070
3 Beds
2.1 Baths
2,389 SqFt
UPDATED:
12/20/2024 06:31 PM
Key Details
Property Type Single Family Home
Listing Status Pending
Purchase Type For Sale
Square Footage 2,389 sqft
Price per Sqft $150
Subdivision Lakewood Forest Patio Hms Sec 01
MLS Listing ID 21398151
Style Traditional
Bedrooms 3
Full Baths 2
Half Baths 1
HOA Fees $690/ann
HOA Y/N 1
Year Built 1992
Annual Tax Amount $6,165
Tax Year 2023
Lot Size 8,624 Sqft
Acres 0.198
Property Description
Location
State TX
County Harris
Area Cypress North
Interior
Heating Central Electric
Cooling Central Gas
Fireplaces Number 1
Fireplaces Type Gas Connections, Gaslog Fireplace
Exterior
Parking Features Attached Garage
Garage Spaces 2.0
Roof Type Composition
Private Pool No
Building
Lot Description Patio Lot
Dwelling Type Patio Home
Story 1
Foundation Slab
Lot Size Range 0 Up To 1/4 Acre
Water Water District
Structure Type Brick
New Construction No
Schools
Elementary Schools Moore Elementary School (Cypress-Fairbanks)
Middle Schools Hamilton Middle School (Cypress-Fairbanks)
High Schools Cypress Creek High School
School District 13 - Cypress-Fairbanks
Others
Senior Community No
Restrictions Deed Restrictions
Tax ID 115-055-004-0006
Acceptable Financing Cash Sale, Conventional, FHA, VA
Tax Rate 2.0495
Disclosures Mud, Sellers Disclosure
Listing Terms Cash Sale, Conventional, FHA, VA
Financing Cash Sale,Conventional,FHA,VA
Special Listing Condition Mud, Sellers Disclosure



