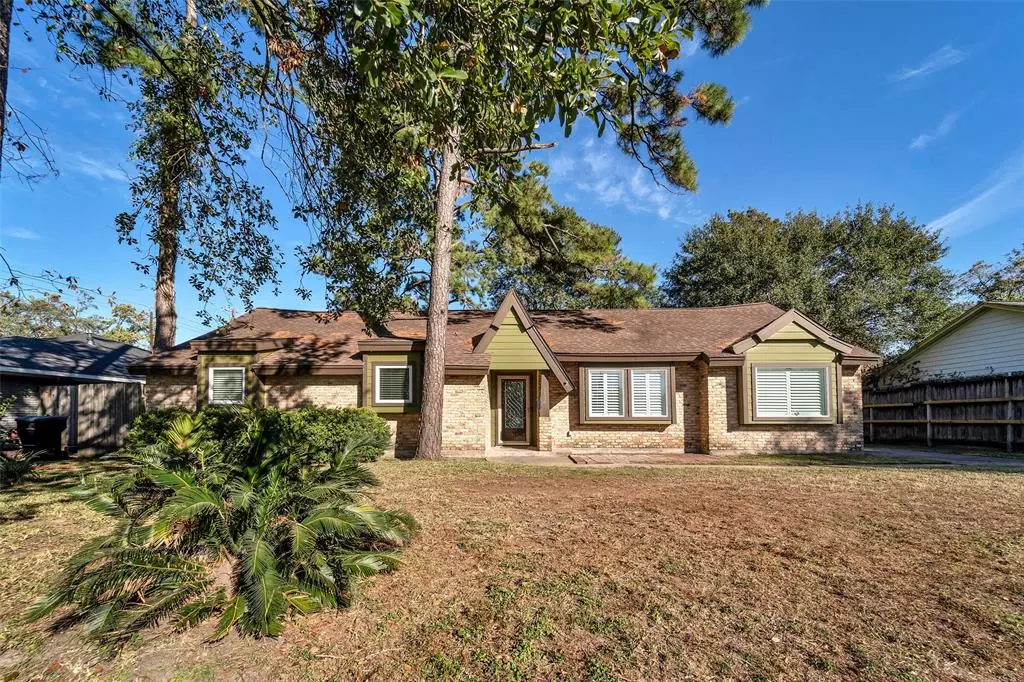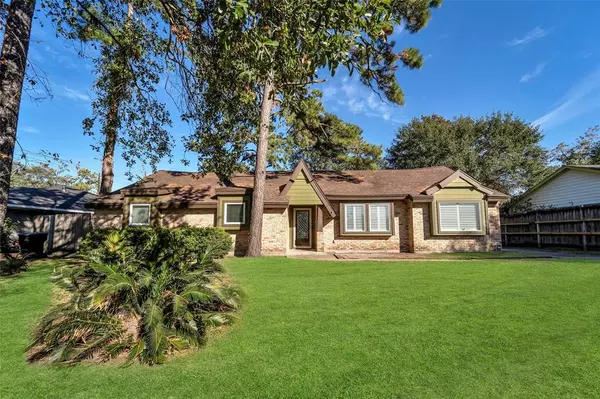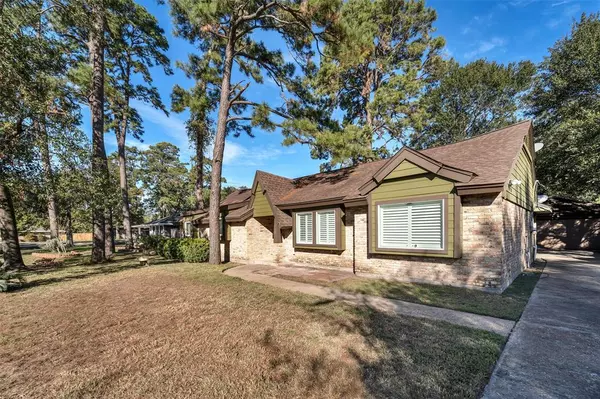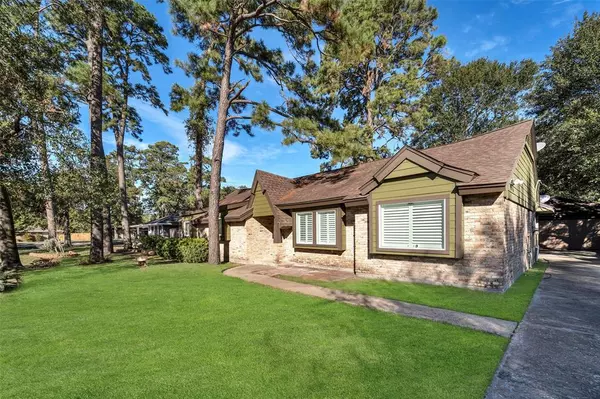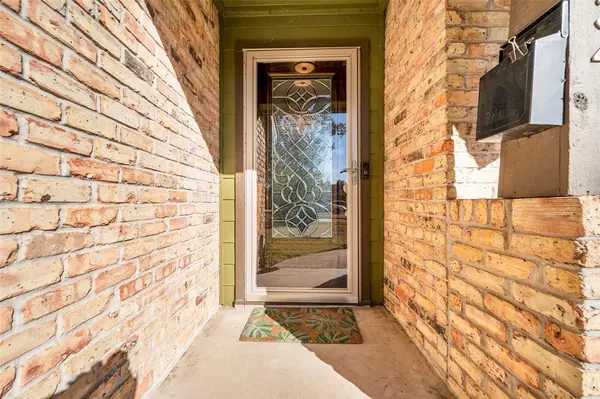
9134 Western DR Houston, TX 77080
4 Beds
2.1 Baths
2,269 SqFt
OPEN HOUSE
Sun Dec 22, 1:00pm - 3:00pm
UPDATED:
12/21/2024 08:07 PM
Key Details
Property Type Single Family Home
Listing Status Active
Purchase Type For Sale
Square Footage 2,269 sqft
Price per Sqft $213
Subdivision Holly Oaks
MLS Listing ID 6535242
Style Traditional
Bedrooms 4
Full Baths 2
Half Baths 1
Year Built 1964
Annual Tax Amount $9,942
Tax Year 2023
Lot Size 9,600 Sqft
Acres 0.2204
Property Description
Updates include: electric panel and wiring, PEX plumbing (2019), exterior Hardiplank siding, double pane windows, doors, wood-look tile and laminate flooring, granite counters in kitchen, cabinets, water heater, A/C replaced (2018), bracing in the attic (2021). Close proximity to I-10, 290, 610 and Beltway 8 with lots of great restaurants and shopping nearby!
Location
State TX
County Harris
Area Spring Branch
Rooms
Other Rooms Utility Room in House
Master Bathroom Primary Bath: Shower Only, Secondary Bath(s): Shower Only
Kitchen Breakfast Bar, Island w/ Cooktop, Kitchen open to Family Room, Under Cabinet Lighting
Interior
Interior Features Fire/Smoke Alarm
Heating Central Gas
Cooling Central Electric
Flooring Carpet, Laminate, Tile
Exterior
Exterior Feature Back Yard Fenced, Covered Patio/Deck, Patio/Deck
Parking Features Detached Garage
Garage Spaces 2.0
Roof Type Composition
Private Pool No
Building
Lot Description Subdivision Lot
Dwelling Type Free Standing
Faces South
Story 1
Foundation Slab
Lot Size Range 0 Up To 1/4 Acre
Sewer Public Sewer
Water Public Water
Structure Type Brick,Cement Board,Wood
New Construction No
Schools
Elementary Schools Spring Branch Elementary School
Middle Schools Spring Woods Middle School
High Schools Northbrook High School
School District 49 - Spring Branch
Others
Senior Community No
Restrictions Deed Restrictions
Tax ID 086-116-000-0002
Energy Description Ceiling Fans,Digital Program Thermostat
Acceptable Financing Cash Sale, Conventional
Tax Rate 2.2332
Disclosures Sellers Disclosure
Listing Terms Cash Sale, Conventional
Financing Cash Sale,Conventional
Special Listing Condition Sellers Disclosure



