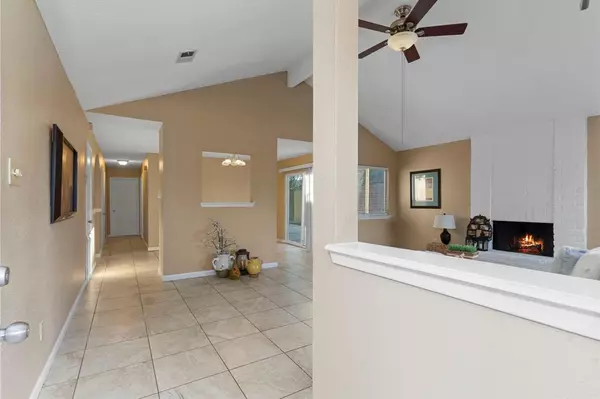
4806 Maurita DR Spring, TX 77373
3 Beds
2 Baths
1,587 SqFt
UPDATED:
12/08/2024 09:00 AM
Key Details
Property Type Single Family Home
Listing Status Active
Purchase Type For Sale
Square Footage 1,587 sqft
Price per Sqft $141
Subdivision Fairfax Sec 02
MLS Listing ID 54436511
Style Traditional
Bedrooms 3
Full Baths 2
HOA Fees $370/ann
HOA Y/N 1
Year Built 1979
Annual Tax Amount $5,677
Tax Year 2023
Lot Size 6,050 Sqft
Acres 0.1389
Property Description
The primary bedroom provides ample space for comfort and relaxation, while two additional bedrooms are ideal for family, guests, or a home office. Beyond the side yard, the home also boasts a backyard, offering even more space for outdoor activities or creating your own garden oasis. Freshly painted living areas enhance the home’s appeal, making it move-in ready. This home combines functionality with charm, offering a great space for living and entertaining.
Location
State TX
County Harris
Area Spring East
Rooms
Bedroom Description All Bedrooms Down,Walk-In Closet
Other Rooms 1 Living Area, Entry, Formal Dining, Living Area - 1st Floor
Master Bathroom Primary Bath: Tub/Shower Combo, Secondary Bath(s): Tub/Shower Combo
Kitchen Pantry
Interior
Interior Features Fire/Smoke Alarm, Formal Entry/Foyer, High Ceiling
Heating Central Gas
Cooling Central Electric
Flooring Tile
Fireplaces Number 1
Fireplaces Type Wood Burning Fireplace
Exterior
Exterior Feature Back Yard, Back Yard Fenced, Side Yard
Parking Features Attached Garage
Garage Spaces 2.0
Roof Type Wood Shingle
Street Surface Concrete,Curbs
Private Pool No
Building
Lot Description Subdivision Lot
Dwelling Type Free Standing
Story 1
Foundation Slab on Builders Pier
Lot Size Range 0 Up To 1/4 Acre
Water Water District
Structure Type Brick
New Construction No
Schools
Elementary Schools Mildred Jenkins Elementary School
Middle Schools Dueitt Middle School
High Schools Spring High School
School District 48 - Spring
Others
HOA Fee Include Clubhouse
Senior Community No
Restrictions Deed Restrictions,Zoning
Tax ID 107-058-000-0002
Ownership Full Ownership
Energy Description Ceiling Fans,Digital Program Thermostat
Acceptable Financing Cash Sale, Conventional, FHA, VA
Tax Rate 2.5921
Disclosures Mud, Sellers Disclosure
Listing Terms Cash Sale, Conventional, FHA, VA
Financing Cash Sale,Conventional,FHA,VA
Special Listing Condition Mud, Sellers Disclosure







