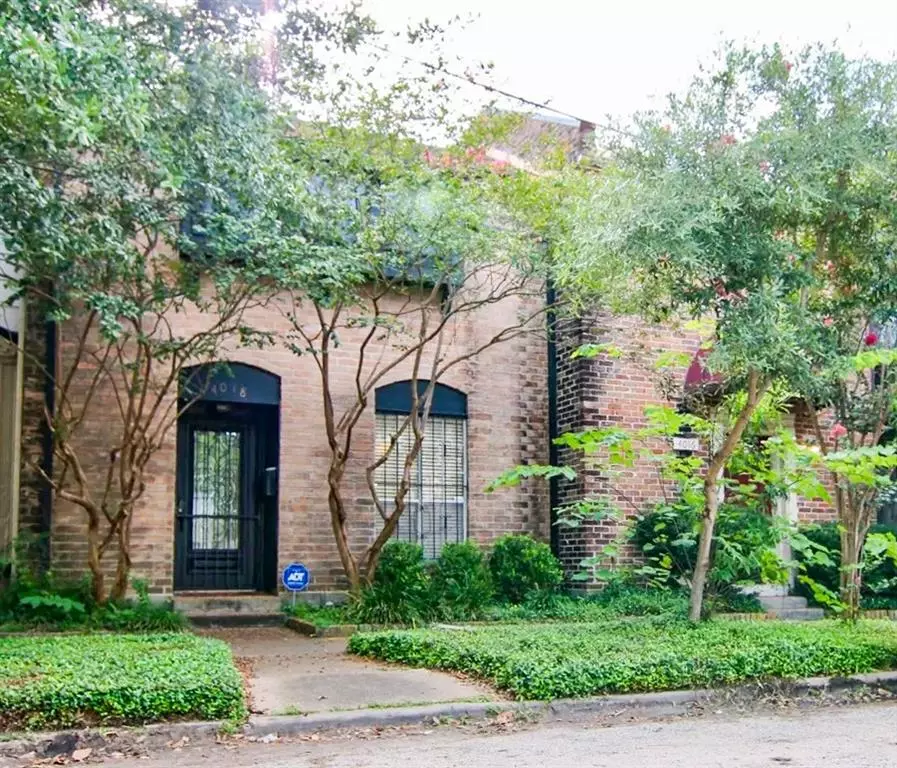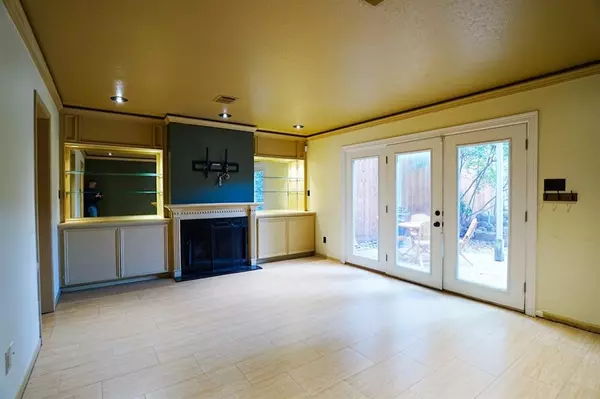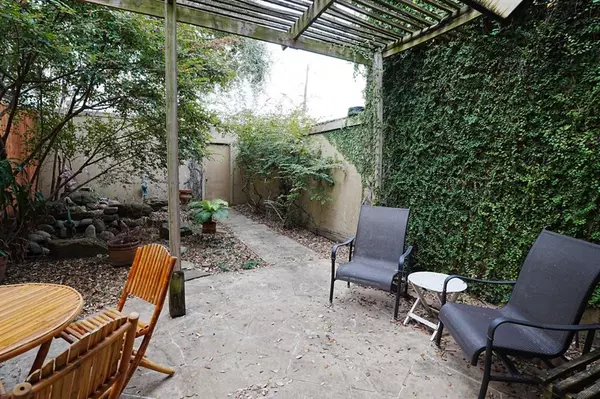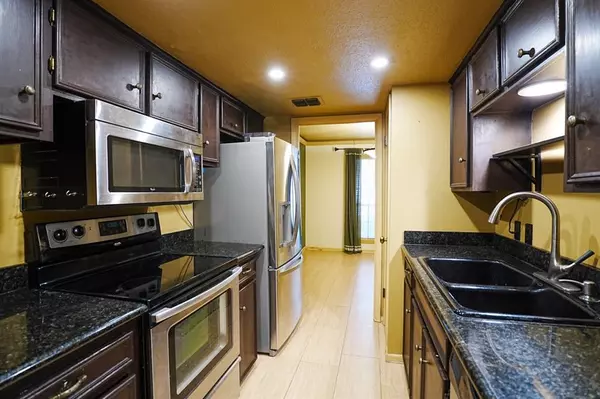4018 Roseland ST Houston, TX 77006
2 Beds
2.1 Baths
1,434 SqFt
UPDATED:
12/07/2024 04:17 PM
Key Details
Property Type Condo, Townhouse
Sub Type Townhouse Condominium
Listing Status Active
Purchase Type For Rent
Square Footage 1,434 sqft
Subdivision Lockhart Connor & Barziza
MLS Listing ID 19252033
Style Contemporary/Modern,French,Traditional
Bedrooms 2
Full Baths 2
Half Baths 1
Rental Info Long Term,One Year
Year Built 1970
Available Date 2024-12-06
Lot Size 2,300 Sqft
Acres 0.0528
Property Description
Location
State TX
County Harris
Area Montrose
Rooms
Bedroom Description 2 Primary Bedrooms,All Bedrooms Up,En-Suite Bath,Primary Bed - 2nd Floor,Walk-In Closet
Other Rooms Breakfast Room, Den, Family Room, Formal Dining, Formal Living, Living Area - 1st Floor, Utility Room in House
Master Bathroom Half Bath, Primary Bath: Jetted Tub, Primary Bath: Soaking Tub, Primary Bath: Tub/Shower Combo, Secondary Bath(s): Soaking Tub, Secondary Bath(s): Tub/Shower Combo, Two Primary Baths
Interior
Interior Features Crown Molding, Dryer Included, Fire/Smoke Alarm, Formal Entry/Foyer, Refrigerator Included, Washer Included, Window Coverings
Heating Central Gas
Cooling Central Electric
Flooring Bamboo, Tile, Wood
Fireplaces Number 1
Fireplaces Type Mock Fireplace
Appliance Dryer Included, Full Size, Gas Dryer Connections, Refrigerator, Washer Included
Exterior
Exterior Feature Back Yard, Back Yard Fenced, Fenced, Patio/Deck, Trash Pick Up
Parking Features Detached Garage
Garage Spaces 2.0
Garage Description Auto Garage Door Opener
Utilities Available None Provided
Street Surface Asphalt,Concrete
Private Pool No
Building
Lot Description Other
Faces East
Story 2
Sewer Public Sewer
Water Public Water
New Construction No
Schools
Elementary Schools Macgregor Elementary School
Middle Schools Gregory-Lincoln Middle School
High Schools Lamar High School (Houston)
School District 27 - Houston
Others
Pets Allowed Case By Case Basis
Senior Community No
Restrictions Deed Restrictions
Tax ID 023-079-000-0002
Energy Description Ceiling Fans,Digital Program Thermostat,Energy Star Appliances,High-Efficiency HVAC,HVAC>13 SEER
Disclosures No Disclosures
Special Listing Condition No Disclosures
Pets Allowed Case By Case Basis






