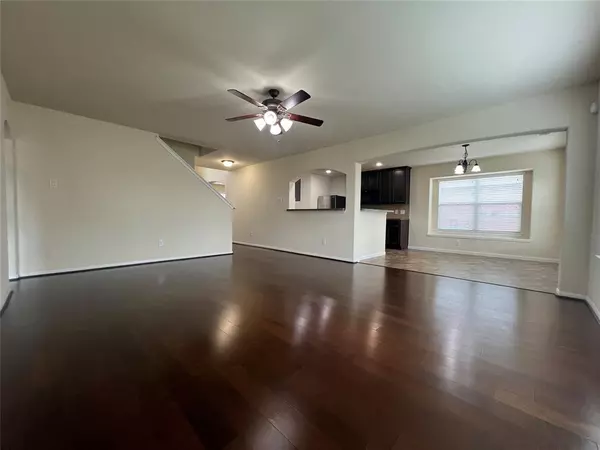
6510 Capridge DR Houston, TX 77048
4 Beds
3.1 Baths
2,380 SqFt
UPDATED:
12/19/2024 04:14 PM
Key Details
Property Type Single Family Home
Sub Type Single Family Detached
Listing Status Active
Purchase Type For Rent
Square Footage 2,380 sqft
Subdivision Southridge Xing Sec 02
MLS Listing ID 22208428
Style Traditional
Bedrooms 4
Full Baths 3
Half Baths 1
Rental Info Long Term,One Year
Year Built 2014
Available Date 2024-12-11
Lot Size 5,605 Sqft
Acres 0.1333
Property Description
The large den is perfect for relaxation or entertaining, while the adjacent breakfast room provides a cozy space for family meals. The home also includes a convenient utility room located inside for added practicality.
The private master suite offers a luxurious retreat, complete with a separate tub and shower and dual vanities for added comfort and convenience. The additional bedrooms are generously sized, providing flexibility for family, guests, or even a home office.
Don't miss out on this charming home that perfectly combines style, comfort, and functionality. Schedule your tour today!
Location
State TX
County Harris
Area Medical Center South
Rooms
Bedroom Description 1 Bedroom Down - Not Primary BR
Other Rooms Breakfast Room, Den, Formal Dining, Utility Room in House
Master Bathroom Primary Bath: Double Sinks, Primary Bath: Separate Shower, Primary Bath: Soaking Tub
Interior
Heating Central Gas
Cooling Central Electric
Exterior
Parking Features Attached Garage
Garage Spaces 2.0
Private Pool No
Building
Lot Description Subdivision Lot
Story 1
Sewer Public Sewer
Water Public Water
New Construction No
Schools
Elementary Schools Mitchell Elementary School (Houston)
Middle Schools Thomas Middle School
High Schools Sterling High School (Houston)
School District 27 - Houston
Others
Pets Allowed Case By Case Basis
Senior Community No
Restrictions Deed Restrictions
Tax ID 129-865-004-0007
Disclosures No Disclosures
Special Listing Condition No Disclosures
Pets Allowed Case By Case Basis







