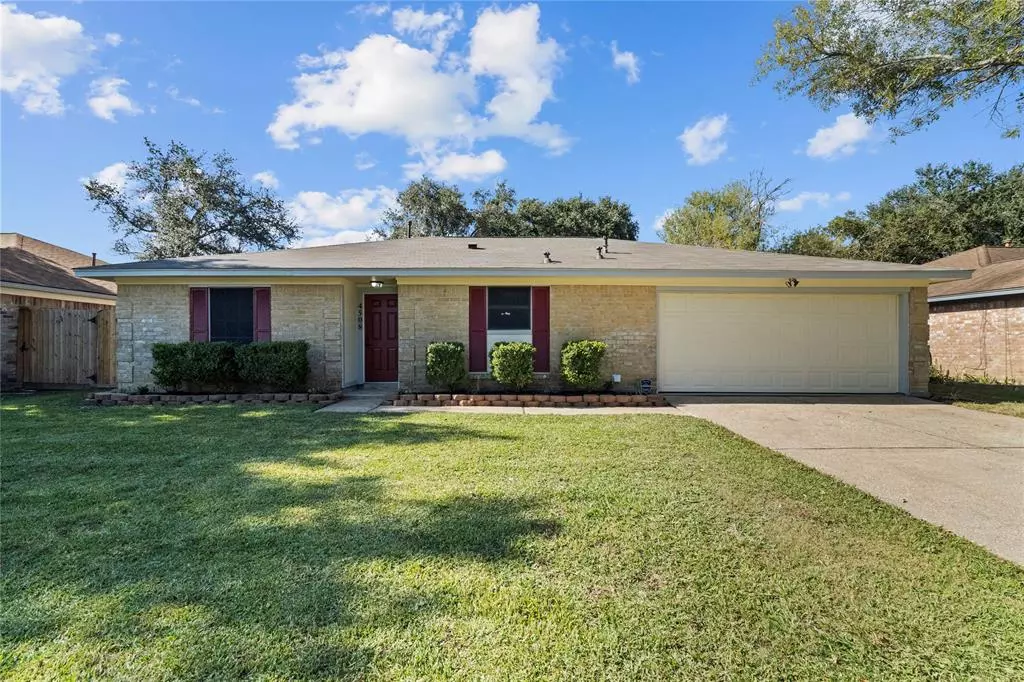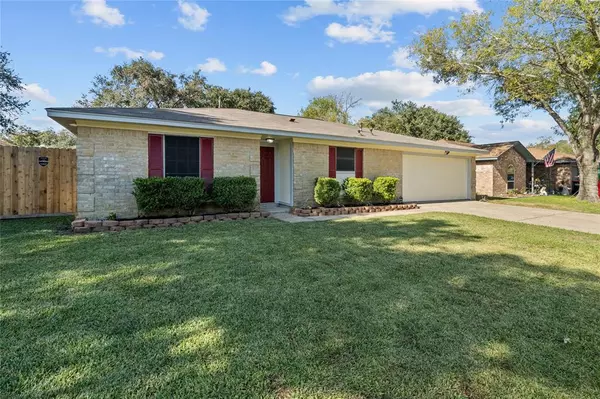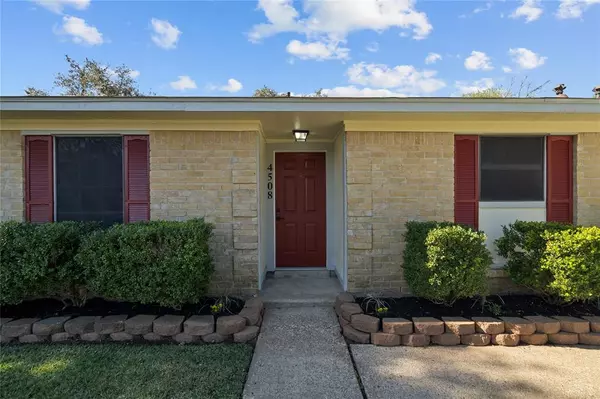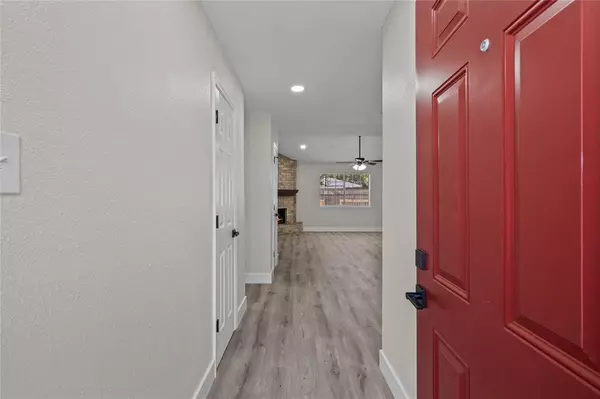
4508 Buffalo TRL Baytown, TX 77521
3 Beds
2 Baths
1,564 SqFt
UPDATED:
12/13/2024 05:02 PM
Key Details
Property Type Single Family Home
Sub Type Single Family Detached
Listing Status Active
Purchase Type For Rent
Square Footage 1,564 sqft
Subdivision Chaparral Village Sec 04
MLS Listing ID 24222491
Style Traditional
Bedrooms 3
Full Baths 2
Rental Info Long Term,One Year
Year Built 1978
Available Date 2024-12-10
Lot Size 7,590 Sqft
Acres 0.1742
Property Description
Location
State TX
County Harris
Area Baytown/Harris County
Rooms
Bedroom Description All Bedrooms Down,En-Suite Bath,Walk-In Closet
Other Rooms 1 Living Area, Kitchen/Dining Combo, Utility Room in Garage
Master Bathroom Primary Bath: Tub/Shower Combo, Secondary Bath(s): Tub/Shower Combo
Kitchen Breakfast Bar, Kitchen open to Family Room
Interior
Interior Features Dryer Included, Refrigerator Included, Washer Included
Heating Central Electric
Cooling Central Electric
Flooring Carpet, Laminate, Tile
Fireplaces Number 1
Fireplaces Type Wood Burning Fireplace
Appliance Electric Dryer Connection
Exterior
Exterior Feature Back Yard Fenced, Patio/Deck, Storage Shed
Parking Features Attached Garage
Garage Spaces 2.0
Garage Description Double-Wide Driveway
Private Pool No
Building
Lot Description Subdivision Lot
Story 1
Sewer Public Sewer
Water Public Water
New Construction No
Schools
Elementary Schools Crockett Elementary School (Goose Creek)
Middle Schools Cedar Bayou J H
High Schools Sterling High School (Goose Creek)
School District 23 - Goose Creek Consolidated
Others
Pets Allowed Case By Case Basis
Senior Community No
Restrictions Unknown
Tax ID 112-628-000-0014
Disclosures No Disclosures
Special Listing Condition No Disclosures
Pets Allowed Case By Case Basis







