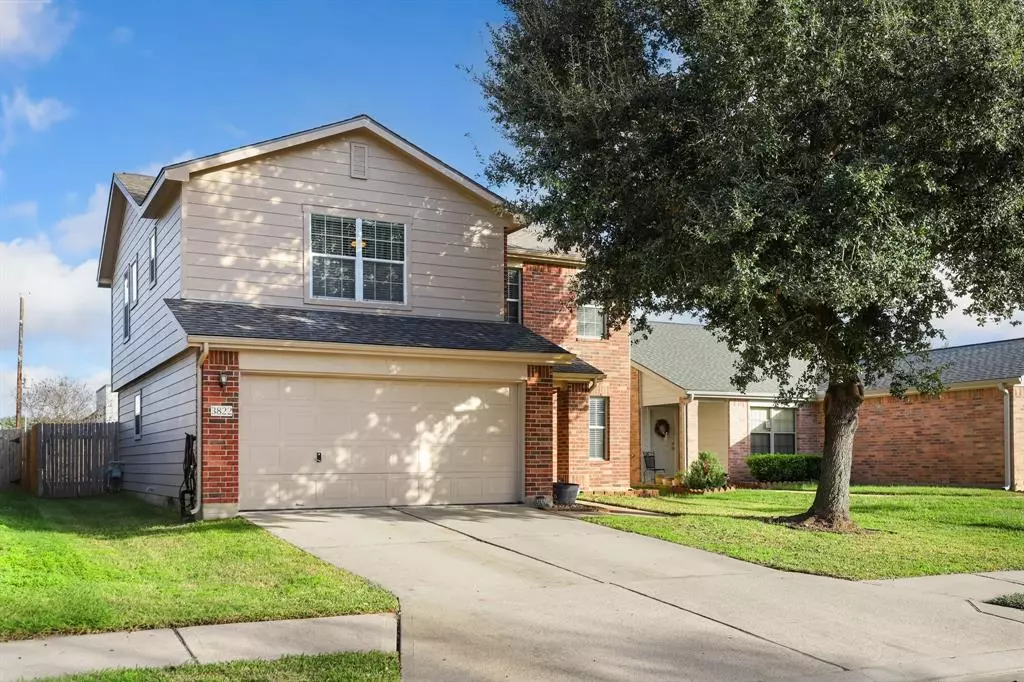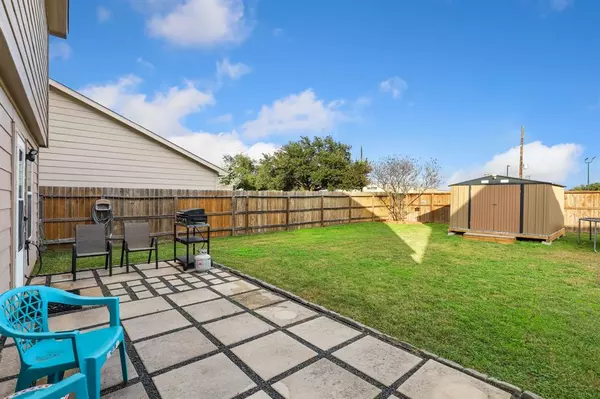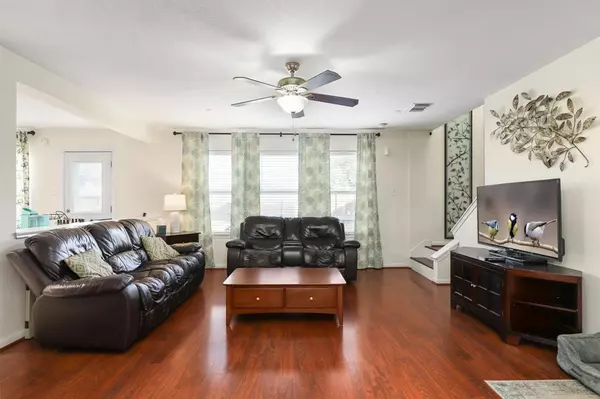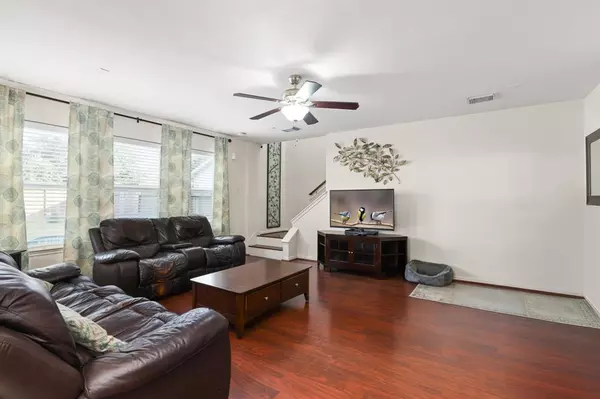3822 Granite Springs LN Katy, TX 77449
3 Beds
2.1 Baths
1,680 SqFt
UPDATED:
12/21/2024 08:07 PM
Key Details
Property Type Single Family Home
Listing Status Active
Purchase Type For Sale
Square Footage 1,680 sqft
Price per Sqft $154
Subdivision Enclave At Bridgewater
MLS Listing ID 40127786
Style Traditional
Bedrooms 3
Full Baths 2
Half Baths 1
HOA Fees $525/ann
HOA Y/N 1
Year Built 2004
Annual Tax Amount $5,713
Tax Year 2023
Lot Size 5,175 Sqft
Acres 0.1188
Property Description
Location
State TX
County Harris
Area Katy - North
Rooms
Bedroom Description All Bedrooms Up,En-Suite Bath,Primary Bed - 2nd Floor,Walk-In Closet
Other Rooms Family Room, Gameroom Up, Kitchen/Dining Combo, Living Area - 1st Floor, Living/Dining Combo, Utility Room in House
Master Bathroom Half Bath, Primary Bath: Double Sinks, Primary Bath: Separate Shower, Primary Bath: Soaking Tub, Secondary Bath(s): Tub/Shower Combo
Kitchen Kitchen open to Family Room, Reverse Osmosis
Interior
Interior Features Alarm System - Owned, Fire/Smoke Alarm
Heating Central Gas
Cooling Central Electric
Flooring Laminate, Vinyl
Exterior
Exterior Feature Patio/Deck, Subdivision Tennis Court
Parking Features Attached Garage
Garage Spaces 2.0
Garage Description Auto Garage Door Opener
Roof Type Composition
Private Pool No
Building
Lot Description Subdivision Lot
Dwelling Type Free Standing
Faces West
Story 2
Foundation Slab
Lot Size Range 0 Up To 1/4 Acre
Builder Name KB Home
Water Water District
Structure Type Brick,Cement Board
New Construction No
Schools
Elementary Schools Golbow Elementary School
Middle Schools Mcdonald Junior High School
High Schools Morton Ranch High School
School District 30 - Katy
Others
Senior Community No
Restrictions Deed Restrictions
Tax ID 123-477-003-0052
Energy Description Attic Vents,Ceiling Fans,Digital Program Thermostat,Energy Star Appliances,High-Efficiency HVAC,Insulation - Blown Fiberglass
Acceptable Financing Cash Sale, Conventional, FHA, VA
Tax Rate 2.5045
Disclosures Sellers Disclosure
Green/Energy Cert Energy Star Qualified Home
Listing Terms Cash Sale, Conventional, FHA, VA
Financing Cash Sale,Conventional,FHA,VA
Special Listing Condition Sellers Disclosure






