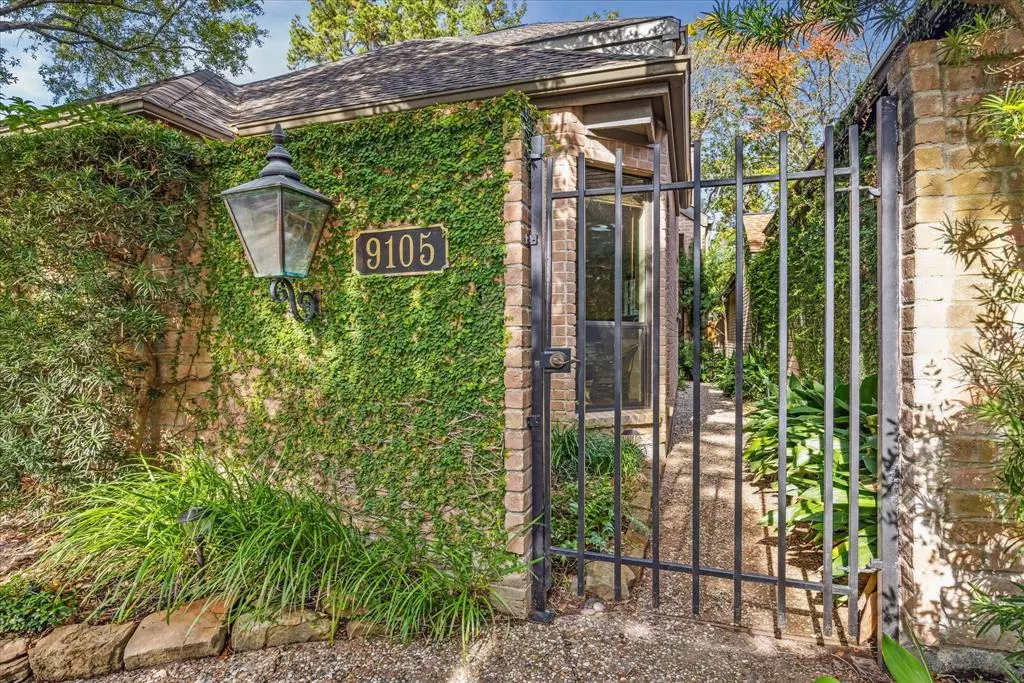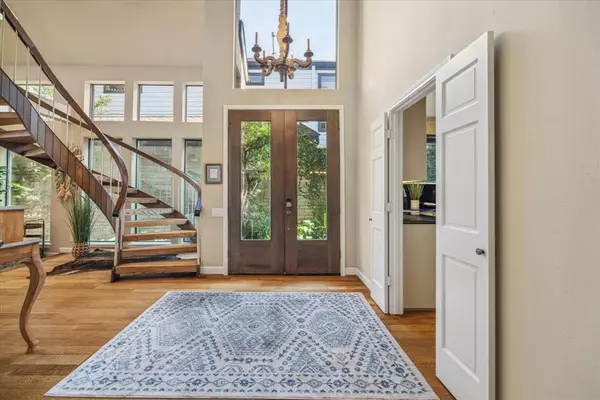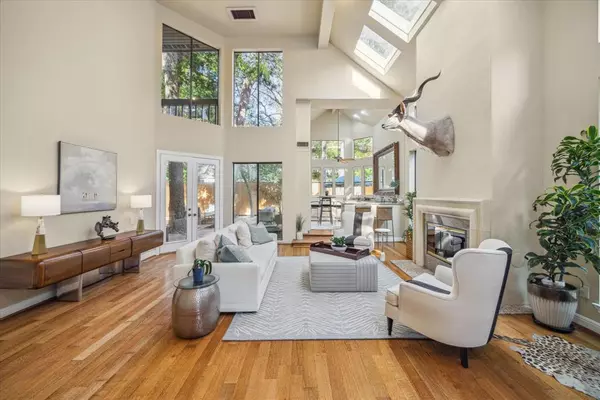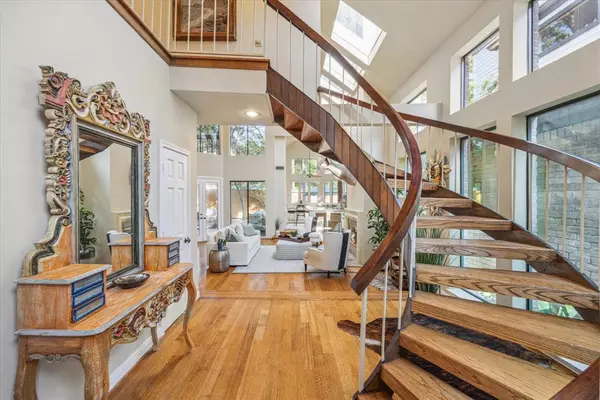
9105 Briar Forest DR Houston, TX 77024
3 Beds
3.1 Baths
2,952 SqFt
UPDATED:
12/15/2024 11:53 PM
Key Details
Property Type Single Family Home
Listing Status Active
Purchase Type For Sale
Square Footage 2,952 sqft
Price per Sqft $226
Subdivision Hudson Forest
MLS Listing ID 66084303
Style Traditional
Bedrooms 3
Full Baths 3
Half Baths 1
HOA Fees $525/mo
HOA Y/N 1
Year Built 1979
Lot Size 4,617 Sqft
Acres 0.106
Property Description
Step inside and be greeted by high ceilings that create an airy and open atmosphere throughout the home. The open living space is designed for both relaxation and entertaining, with ample natural light pouring in from large windows. The recent roof and blown insulation add peace of mind, ensuring your home is protected for years to come.
The kitchen is a chef's delight, featuring plenty of counter space for culinary adventures. Outside, you'll find a lush landscape with lots of trees, providing a tranquil setting for outdoor gatherings or quiet afternoons. The outdoor bar is included!
Whether you're hosting friends or enjoying a quiet evening, this home offers the perfect backdrop.
Location
State TX
County Harris
Area Memorial West
Rooms
Bedroom Description En-Suite Bath,Primary Bed - 1st Floor,Walk-In Closet
Other Rooms 1 Living Area, Formal Dining, Living Area - 1st Floor
Master Bathroom Half Bath, Primary Bath: Double Sinks, Primary Bath: Jetted Tub, Primary Bath: Separate Shower
Den/Bedroom Plus 4
Kitchen Island w/ Cooktop
Interior
Interior Features Alarm System - Owned, Balcony, Dryer Included, Fire/Smoke Alarm, High Ceiling, Refrigerator Included, Washer Included, Wet Bar
Heating Central Electric
Cooling Central Electric
Flooring Tile, Wood
Fireplaces Number 1
Fireplaces Type Gaslog Fireplace
Exterior
Exterior Feature Balcony, Patio/Deck, Sprinkler System
Parking Features Attached Garage
Garage Spaces 2.0
Roof Type Composition
Street Surface Concrete,Curbs
Accessibility Manned Gate
Private Pool No
Building
Lot Description Other
Dwelling Type Free Standing
Faces South
Story 2
Foundation Slab
Lot Size Range 0 Up To 1/4 Acre
Sewer Public Sewer
Water Public Water
Structure Type Brick
New Construction No
Schools
Elementary Schools Memorial Drive Elementary School
Middle Schools Spring Branch Middle School (Spring Branch)
High Schools Memorial High School (Spring Branch)
School District 49 - Spring Branch
Others
HOA Fee Include Courtesy Patrol,Grounds,Limited Access Gates,On Site Guard,Recreational Facilities
Senior Community No
Restrictions Deed Restrictions
Tax ID 109-326-000-0006
Ownership Full Ownership
Energy Description Ceiling Fans
Acceptable Financing Cash Sale, Conventional
Disclosures Estate, Exclusions
Listing Terms Cash Sale, Conventional
Financing Cash Sale,Conventional
Special Listing Condition Estate, Exclusions







