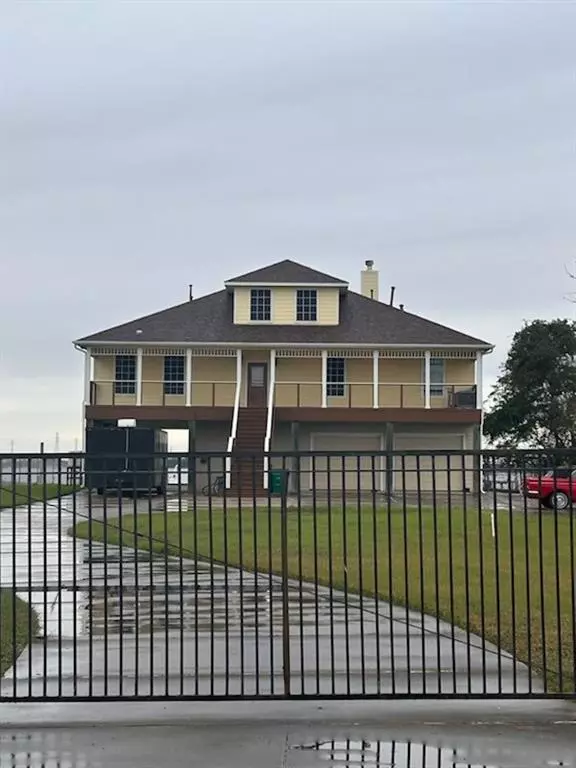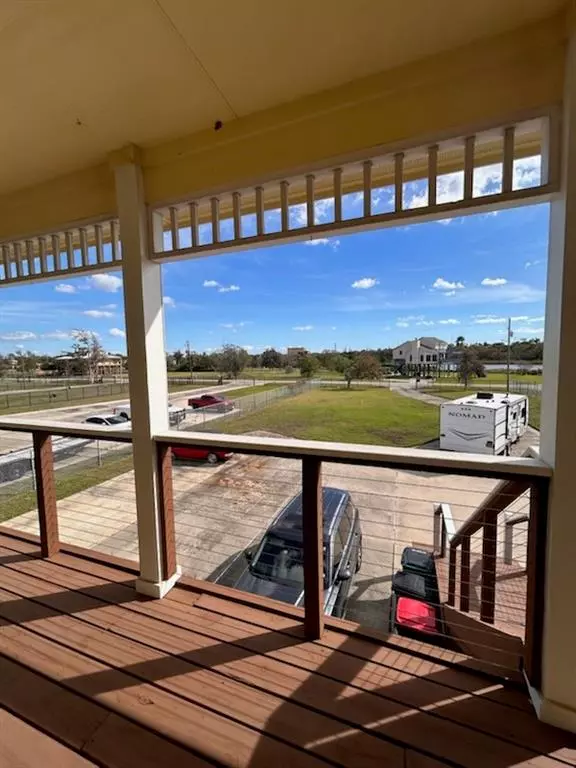
470 S Burnett DR Baytown, TX 77520
3 Beds
3 Baths
3,308 SqFt
UPDATED:
12/17/2024 07:41 PM
Key Details
Property Type Single Family Home
Listing Status Active
Purchase Type For Sale
Square Footage 3,308 sqft
Price per Sqft $149
Subdivision Lakewood Sec G
MLS Listing ID 27735827
Style Traditional
Bedrooms 3
Full Baths 3
Year Built 2010
Annual Tax Amount $16,767
Tax Year 2023
Lot Size 0.934 Acres
Acres 0.9345
Property Description
Built in 2010, this home boasts upgrades throughout and includes an automatic driveway gate, a private dock/pier, an elevator from ground to the main floor, and a boat/jet ski lift. What more could you ask for? How about instant equity? This home is priced $163,000 BELOW Chambers County Assessed Value for a FAST sale! Don't snooze and lose out on this one!
For the quickest response, connect with my team at seven-three-seven, two-five-two, seven-three-seven-three.
Location
State TX
County Harris
Area Baytown/Harris County
Interior
Heating Central Gas
Cooling Central Electric
Exterior
Parking Features Attached Garage
Garage Spaces 4.0
Garage Description Additional Parking, Boat Parking, RV Parking
Waterfront Description Boat Ramp
Roof Type Composition
Private Pool No
Building
Lot Description Waterfront
Dwelling Type Free Standing
Story 2
Foundation Pier & Beam
Lot Size Range 1/2 Up to 1 Acre
Sewer Public Sewer
Water Public Water
Structure Type Vinyl,Wood
New Construction No
Schools
Elementary Schools Travis Elementary School (Goose Creek)
Middle Schools Baytown Junior High School
High Schools Lee High School (Goose Creek)
School District 23 - Goose Creek Consolidated
Others
Senior Community No
Restrictions Unknown
Tax ID 082-577-000-0022
Tax Rate 2.5477
Disclosures No Disclosures
Special Listing Condition No Disclosures







