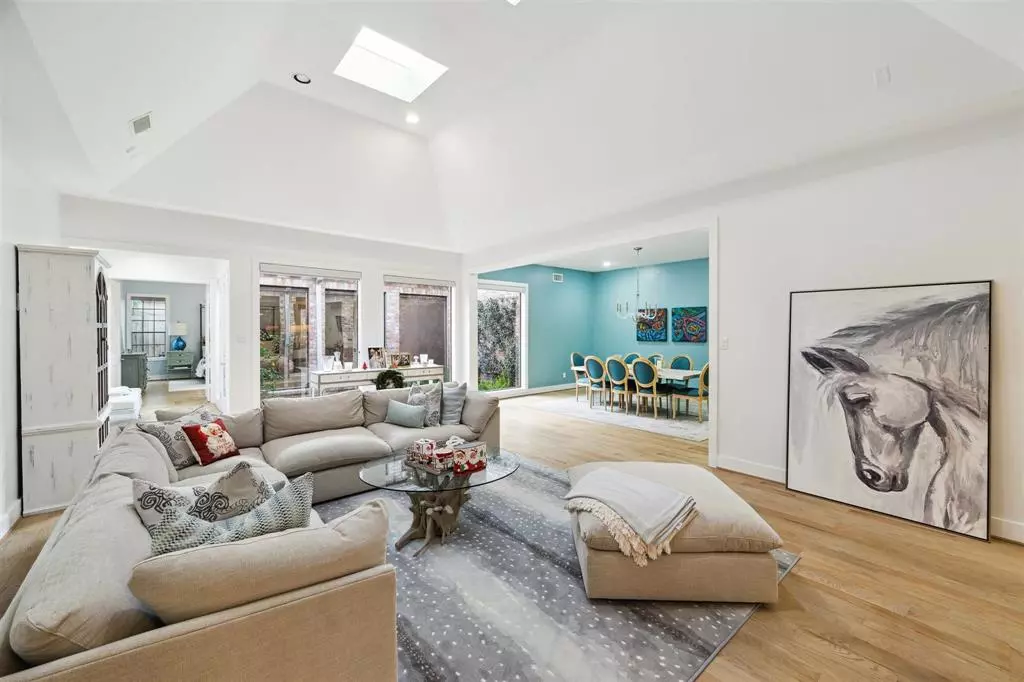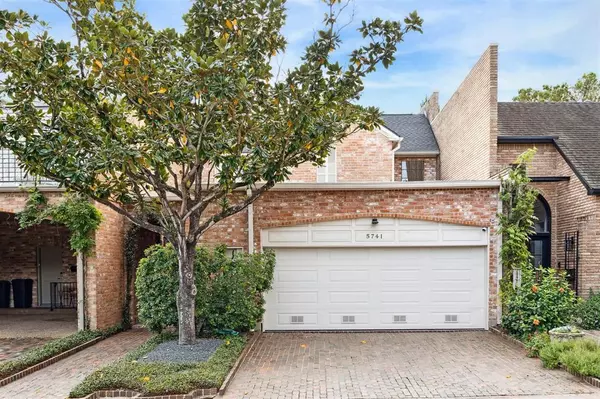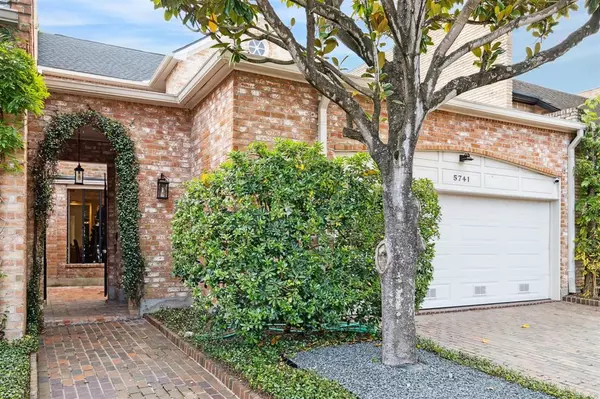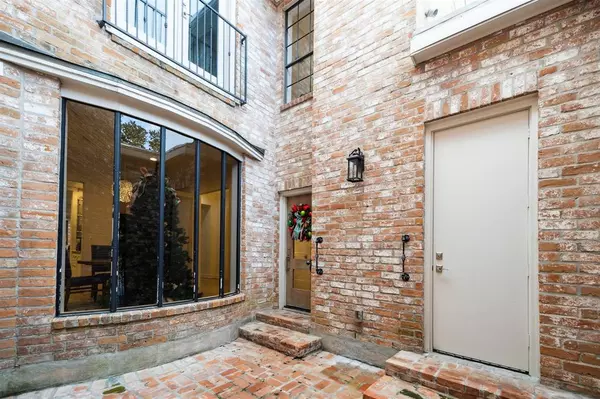5741 Indian CIR Houston, TX 77057
3 Beds
3.1 Baths
3,498 SqFt
UPDATED:
12/23/2024 09:05 PM
Key Details
Property Type Townhouse
Sub Type Townhouse
Listing Status Active
Purchase Type For Sale
Square Footage 3,498 sqft
Price per Sqft $313
Subdivision Indian Trail
MLS Listing ID 28662722
Style Contemporary/Modern,Traditional
Bedrooms 3
Full Baths 3
Half Baths 1
HOA Fees $8,950/ann
Year Built 1977
Annual Tax Amount $19,947
Tax Year 2023
Lot Size 4,286 Sqft
Property Description
Location
State TX
County Harris
Area Tanglewood Area
Rooms
Bedroom Description Primary Bed - 1st Floor
Other Rooms Entry, Formal Dining, Formal Living, Library, Living Area - 1st Floor
Master Bathroom Primary Bath: Double Sinks, Primary Bath: Separate Shower, Primary Bath: Soaking Tub, Secondary Bath(s): Tub/Shower Combo
Den/Bedroom Plus 4
Kitchen Breakfast Bar, Pantry
Interior
Interior Features Alarm System - Owned, Fire/Smoke Alarm, High Ceiling, Refrigerator Included, Wet Bar, Window Coverings, Wine/Beverage Fridge
Heating Central Gas, Zoned
Cooling Central Electric, Zoned
Flooring Carpet, Tile, Wood
Fireplaces Number 1
Appliance Refrigerator
Dryer Utilities 1
Laundry Utility Rm in House
Exterior
Exterior Feature Area Tennis Courts, Balcony, Fenced, Patio/Deck
Parking Features Attached Garage
Roof Type Composition
Street Surface Concrete
Accessibility Automatic Gate, Manned Gate
Private Pool No
Building
Faces North
Story 2
Unit Location On Street
Entry Level Levels 1 and 2
Foundation Other, Slab
Sewer Public Sewer
Water Public Water
Structure Type Brick,Wood
New Construction No
Schools
Elementary Schools Briargrove Elementary School
Middle Schools Tanglewood Middle School
High Schools Wisdom High School
School District 27 - Houston
Others
HOA Fee Include Grounds,Limited Access Gates,On Site Guard
Senior Community No
Tax ID 106-478-002-0003
Ownership Full Ownership
Energy Description Ceiling Fans,Digital Program Thermostat,Insulation - Batt
Acceptable Financing Cash Sale, Conventional
Tax Rate 2.0148
Disclosures Sellers Disclosure
Listing Terms Cash Sale, Conventional
Financing Cash Sale,Conventional
Special Listing Condition Sellers Disclosure






