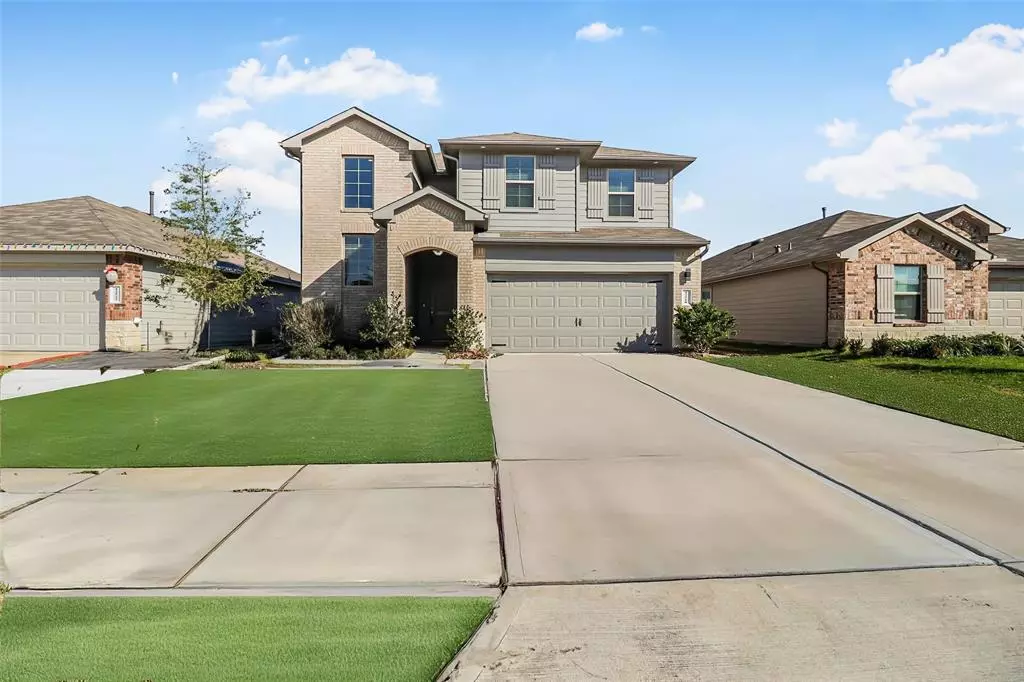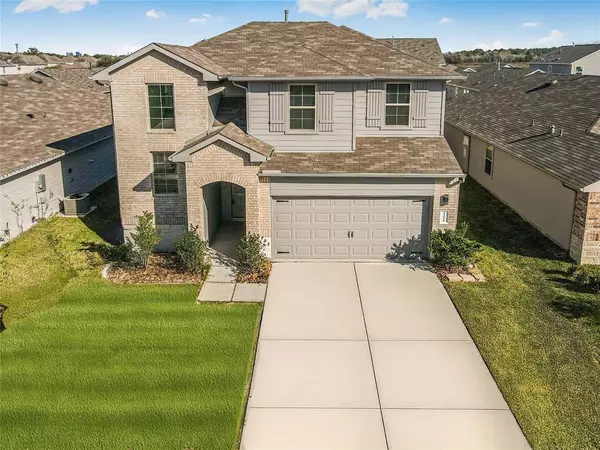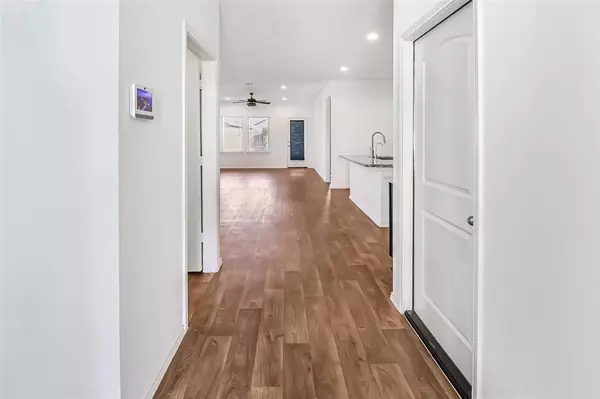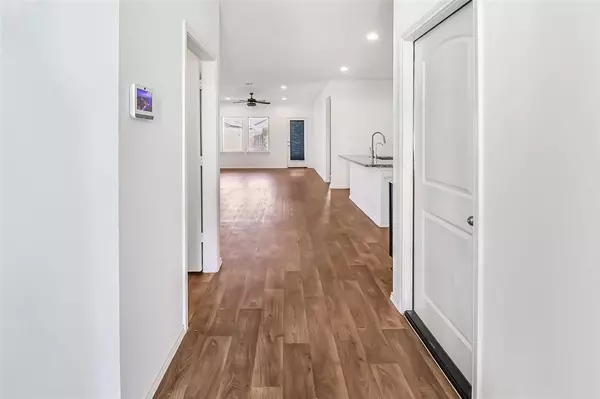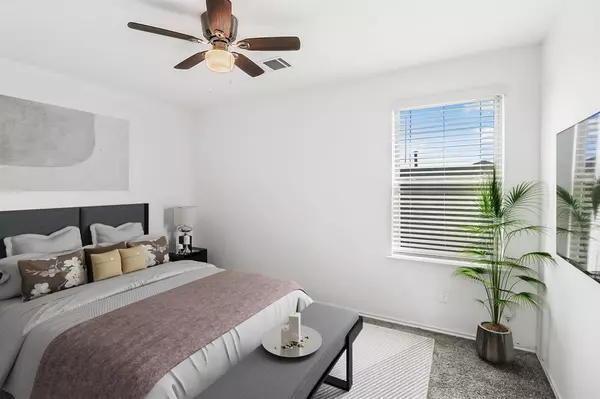12518 Pelican Bay DR Houston, TX 77038
4 Beds
2.1 Baths
2,595 SqFt
UPDATED:
01/02/2025 02:27 AM
Key Details
Property Type Single Family Home
Listing Status Active
Purchase Type For Sale
Square Footage 2,595 sqft
Price per Sqft $123
Subdivision Forestwood
MLS Listing ID 59482893
Style Traditional
Bedrooms 4
Full Baths 2
Half Baths 1
HOA Fees $400/ann
HOA Y/N 1
Year Built 2022
Annual Tax Amount $10,345
Tax Year 2023
Lot Size 5,489 Sqft
Acres 0.126
Property Description
Location
State TX
County Harris
Area Aldine Area
Rooms
Bedroom Description Primary Bed - 1st Floor
Other Rooms Gameroom Up
Interior
Heating Central Electric
Cooling Central Electric
Flooring Carpet
Exterior
Parking Features Attached Garage
Garage Spaces 2.0
Roof Type Composition
Private Pool No
Building
Lot Description Subdivision Lot
Dwelling Type Free Standing
Story 2
Foundation Slab
Lot Size Range 0 Up To 1/4 Acre
Builder Name DR Horton
Sewer Public Sewer
Water Public Water, Water District
Structure Type Brick,Cement Board
New Construction No
Schools
Elementary Schools Sammons Elementary School
Middle Schools Garcia Middle School (Aldine)
High Schools Eisenhower High School
School District 1 - Aldine
Others
Senior Community No
Restrictions Deed Restrictions
Tax ID 144-886-001-0026
Energy Description Ceiling Fans
Acceptable Financing Assumable 1st Lien, Cash Sale, VA
Tax Rate 2.7418
Disclosures Mud, Sellers Disclosure
Listing Terms Assumable 1st Lien, Cash Sale, VA
Financing Assumable 1st Lien,Cash Sale,VA
Special Listing Condition Mud, Sellers Disclosure


