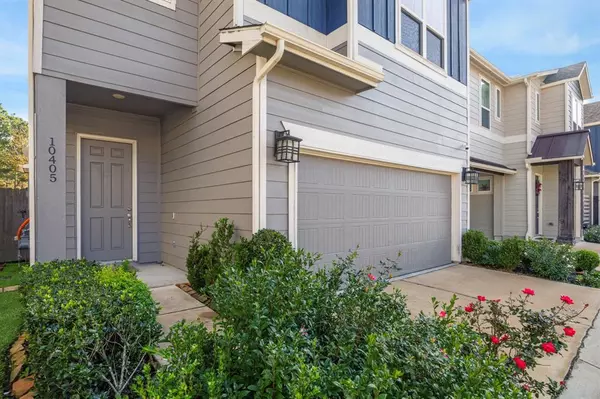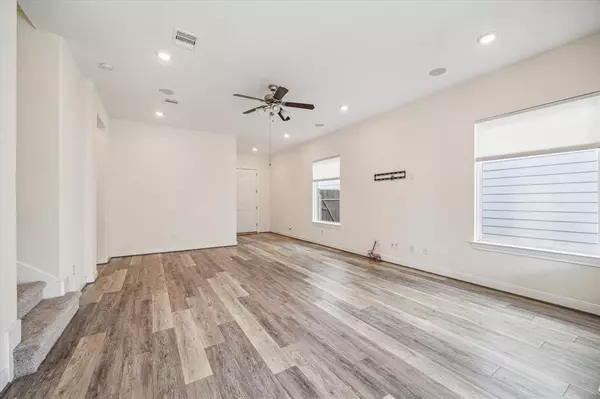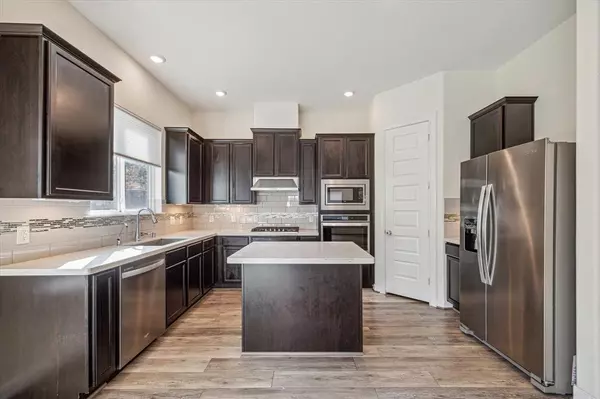10405 Tranquil Cove DR Houston, TX 77043
3 Beds
2.1 Baths
1,962 SqFt
UPDATED:
01/06/2025 08:27 PM
Key Details
Property Type Single Family Home
Sub Type Single Family Detached
Listing Status Active
Purchase Type For Rent
Square Footage 1,962 sqft
Subdivision Shadowdale Terrace
MLS Listing ID 10754227
Style Traditional
Bedrooms 3
Full Baths 2
Half Baths 1
Rental Info Long Term,One Year
Year Built 2018
Available Date 2024-12-27
Lot Size 2,800 Sqft
Acres 0.0643
Property Description
Location
State TX
County Harris
Area Spring Branch
Rooms
Bedroom Description All Bedrooms Up,Primary Bed - 2nd Floor,Walk-In Closet
Other Rooms 1 Living Area, Gameroom Up, Living Area - 1st Floor, Utility Room in House
Master Bathroom Half Bath, Primary Bath: Separate Shower, Secondary Bath(s): Soaking Tub
Kitchen Island w/o Cooktop, Kitchen open to Family Room, Pantry
Interior
Interior Features Alarm System - Owned, Dryer Included, Fire/Smoke Alarm, Refrigerator Included, Washer Included, Window Coverings
Heating Central Gas
Cooling Central Electric
Flooring Tile, Vinyl Plank
Appliance Dryer Included, Refrigerator, Washer Included
Exterior
Exterior Feature Back Yard, Back Yard Fenced
Parking Features Attached/Detached Garage
Garage Spaces 2.0
Garage Description Additional Parking, Auto Garage Door Opener
Street Surface Concrete,Curbs
Private Pool No
Building
Lot Description Patio Lot
Story 2
Sewer Other Water/Sewer, Public Sewer
Water Other Water/Sewer, Public Water
New Construction No
Schools
Elementary Schools Terrace Elementary School
Middle Schools Spring Oaks Middle School
High Schools Spring Woods High School
School District 49 - Spring Branch
Others
Pets Allowed Case By Case Basis
Senior Community No
Restrictions Deed Restrictions
Tax ID 137-959-001-0023
Energy Description Attic Fan,Attic Vents,Digital Program Thermostat
Disclosures No Disclosures
Special Listing Condition No Disclosures
Pets Allowed Case By Case Basis






