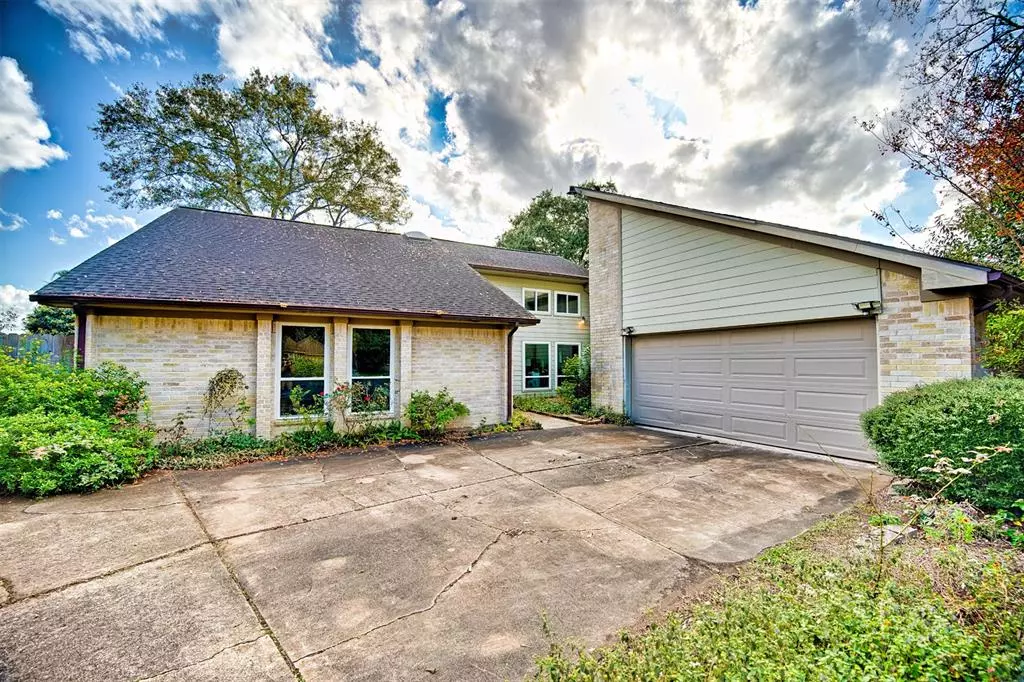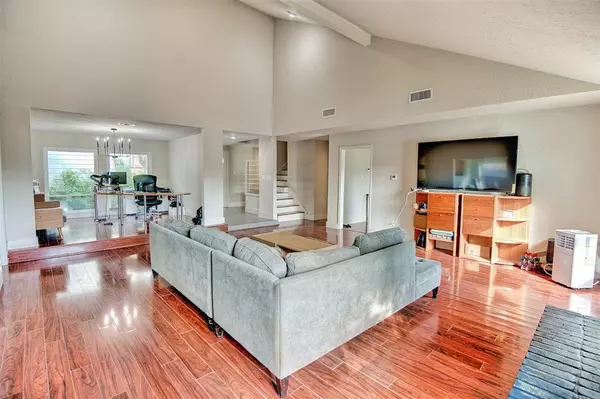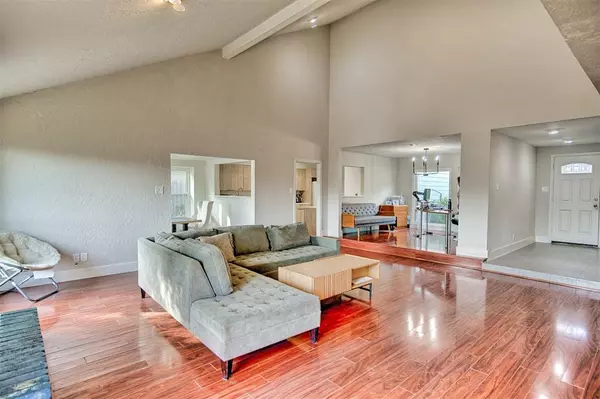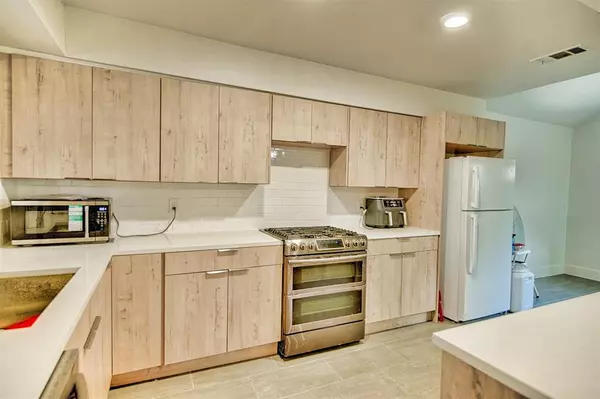8807 Tavistock DR Houston, TX 77031
6 Beds
3.1 Baths
3,132 SqFt
UPDATED:
12/24/2024 09:00 AM
Key Details
Property Type Single Family Home
Listing Status Active
Purchase Type For Sale
Square Footage 3,132 sqft
Price per Sqft $127
Subdivision Glenshire Sec 08
MLS Listing ID 96468785
Style Traditional
Bedrooms 6
Full Baths 3
Half Baths 1
HOA Fees $535/ann
HOA Y/N 1
Year Built 1977
Annual Tax Amount $6,877
Tax Year 2023
Lot Size 8,640 Sqft
Acres 0.1983
Property Description
Location
State TX
County Harris
Area Brays Oaks
Rooms
Bedroom Description Primary Bed - 1st Floor
Other Rooms Family Room, Formal Dining
Interior
Interior Features Balcony, High Ceiling
Heating Central Electric
Cooling Central Electric
Flooring Carpet, Tile
Fireplaces Number 1
Fireplaces Type Wood Burning Fireplace
Exterior
Exterior Feature Back Yard, Back Yard Fenced
Parking Features Attached Garage
Garage Spaces 2.0
Roof Type Composition
Street Surface Asphalt
Private Pool No
Building
Lot Description Cleared, Subdivision Lot
Dwelling Type Free Standing
Story 2
Foundation Slab
Lot Size Range 0 Up To 1/4 Acre
Sewer Public Sewer
Water Public Water
Structure Type Brick,Stucco,Wood
New Construction No
Schools
Elementary Schools Bell Elementary School (Houston)
Middle Schools Welch Middle School
High Schools Westbury High School
School District 27 - Houston
Others
HOA Fee Include Clubhouse,Courtesy Patrol,Grounds
Senior Community No
Restrictions Deed Restrictions
Tax ID 109-030-000-0045
Energy Description Ceiling Fans,Energy Star/CFL/LED Lights,High-Efficiency HVAC
Tax Rate 2.1148
Disclosures Sellers Disclosure
Special Listing Condition Sellers Disclosure






