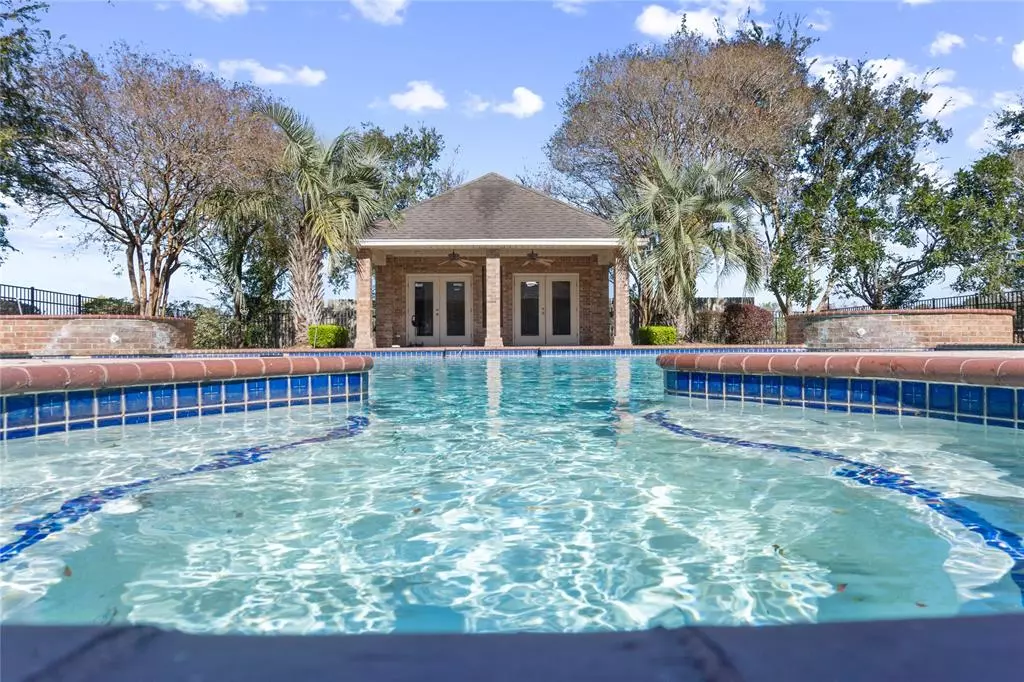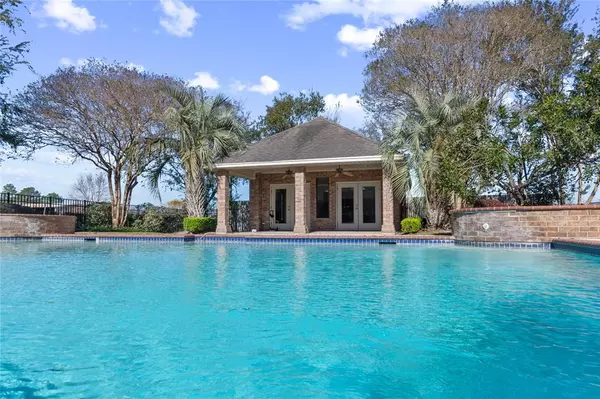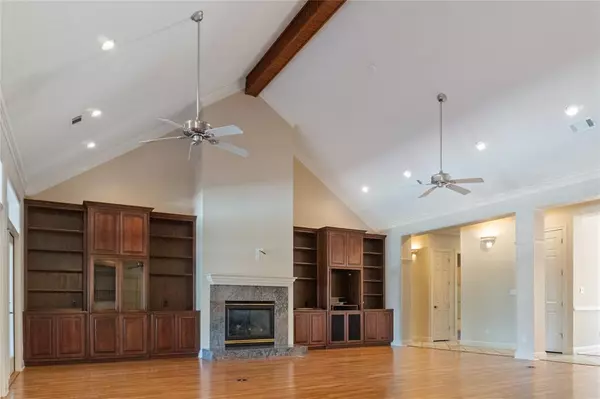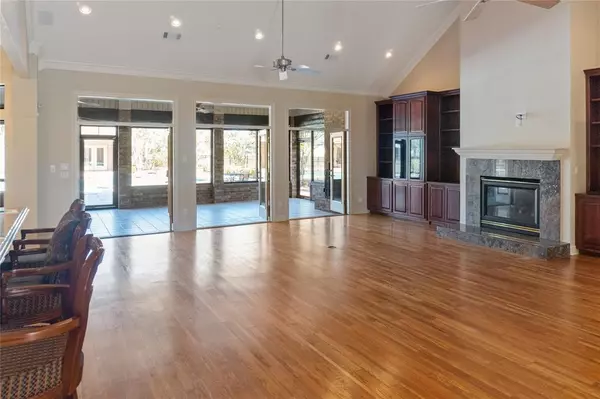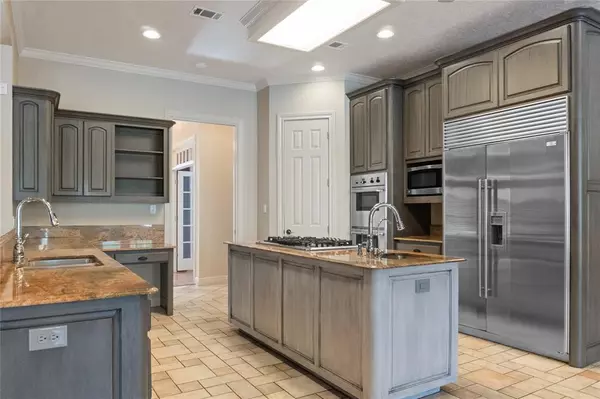1440 Kotz RD Nome, TX 77629
4 Beds
5.1 Baths
4,977 SqFt
UPDATED:
12/25/2024 09:00 AM
Key Details
Property Type Single Family Home
Listing Status Active
Purchase Type For Sale
Square Footage 4,977 sqft
Price per Sqft $154
Subdivision Jno Vanness
MLS Listing ID 38107239
Style Traditional
Bedrooms 4
Full Baths 5
Half Baths 1
Year Built 2002
Annual Tax Amount $10,058
Tax Year 2024
Lot Size 1.500 Acres
Acres 1.5
Property Description
Location
State TX
County Jefferson
Rooms
Other Rooms Breakfast Room, Entry, Formal Dining, Home Office/Study, Sun Room
Master Bathroom Primary Bath: Jetted Tub, Primary Bath: Separate Shower
Kitchen Breakfast Bar, Island w/ Cooktop, Pantry, Second Sink, Under Cabinet Lighting, Walk-in Pantry
Interior
Interior Features High Ceiling, Refrigerator Included, Window Coverings, Wine/Beverage Fridge
Heating Central Gas
Cooling Central Electric
Flooring Tile, Wood
Fireplaces Number 2
Fireplaces Type Gaslog Fireplace
Exterior
Exterior Feature Partially Fenced, Sprinkler System
Parking Features Attached Garage
Garage Spaces 3.0
Garage Description Additional Parking, Circle Driveway, Double-Wide Driveway, Porte-Cochere, Workshop
Pool Gunite
Roof Type Composition
Private Pool Yes
Building
Lot Description Cleared
Dwelling Type Free Standing
Story 1
Foundation Slab
Lot Size Range 1 Up to 2 Acres
Sewer Public Sewer
Water Public Water
Structure Type Brick,Vinyl
New Construction No
Schools
Elementary Schools China Elementary School
Middle Schools Henderson Middle School (Hardin Jefferson)
High Schools Hardin-Jefferson High School
School District 163 - Hardin-Jefferson
Others
Senior Community No
Restrictions Unknown
Tax ID 300380-000-076000-00000
Tax Rate 1.6721
Disclosures Sellers Disclosure
Special Listing Condition Sellers Disclosure


