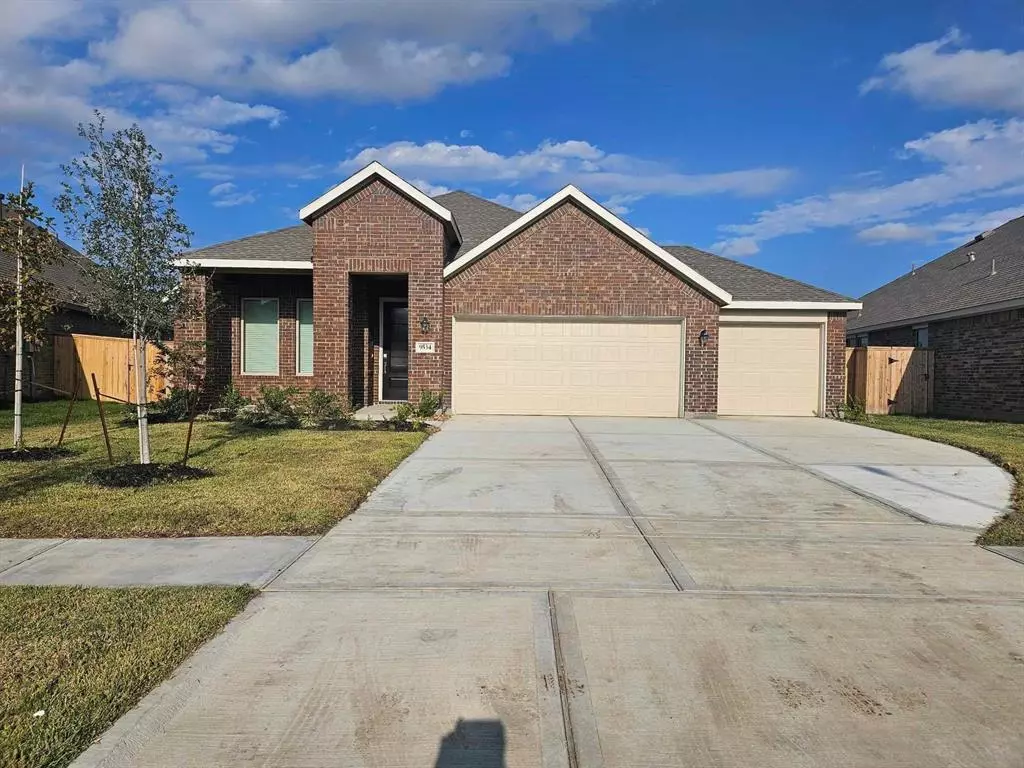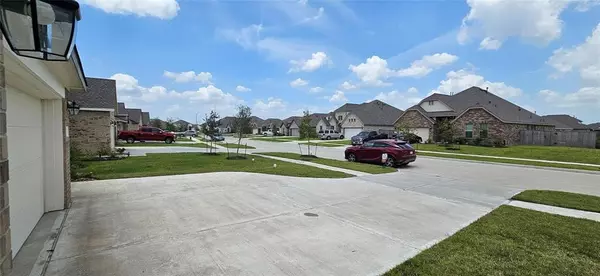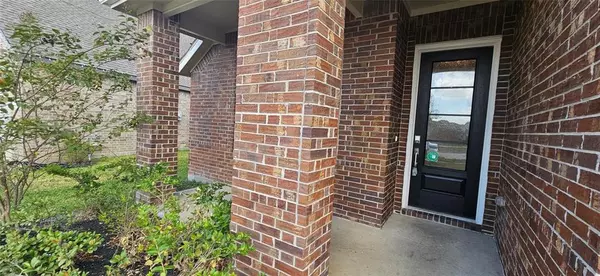9534 Meghan Heights DR Highlands, TX 77521
4 Beds
2 Baths
1,987 SqFt
UPDATED:
12/29/2024 04:18 PM
Key Details
Property Type Single Family Home
Sub Type Single Family Detached
Listing Status Active
Purchase Type For Rent
Square Footage 1,987 sqft
Subdivision Sterling Point Sec 6
MLS Listing ID 43277292
Bedrooms 4
Full Baths 2
Rental Info Long Term
Year Built 2023
Available Date 2024-12-29
Lot Size 8,422 Sqft
Acres 0.1933
Property Description
Location
State TX
County Harris
Area Baytown/Harris County
Interior
Heating Central Gas
Cooling Central Electric
Appliance Dryer Included, Refrigerator, Washer Included
Exterior
Parking Features Attached Garage
Garage Spaces 3.0
Private Pool No
Building
Lot Description Street
Water Water District
New Construction No
Schools
Elementary Schools Jessie Lee Pumphrey Elementary
Middle Schools E F Green Junior School
High Schools Goose Creek Memorial
School District 23 - Goose Creek Consolidated
Others
Pets Allowed Case By Case Basis
Senior Community No
Restrictions Deed Restrictions,Restricted
Tax ID 146-399-004-0003
Disclosures Mud
Special Listing Condition Mud
Pets Allowed Case By Case Basis






