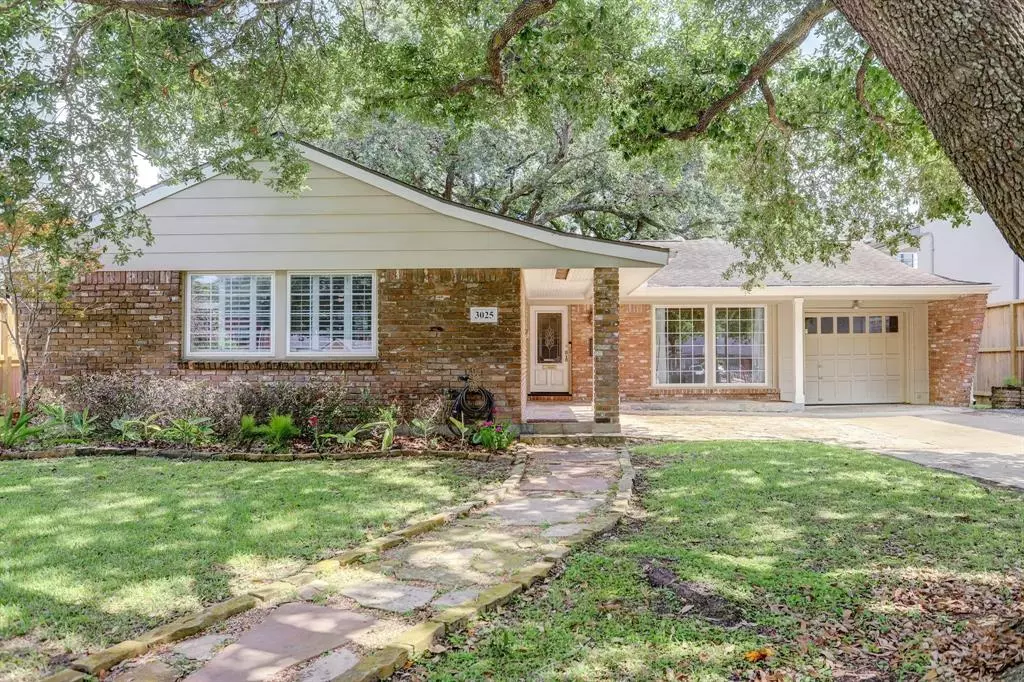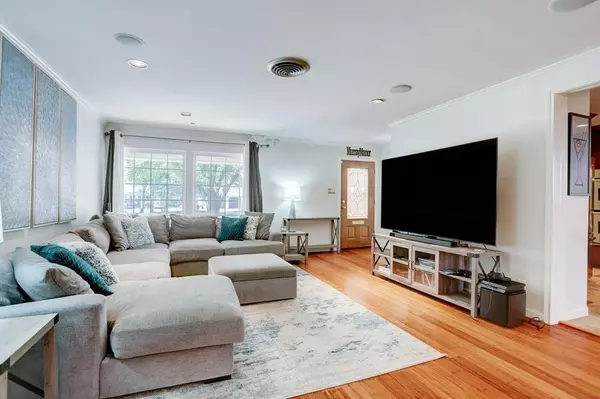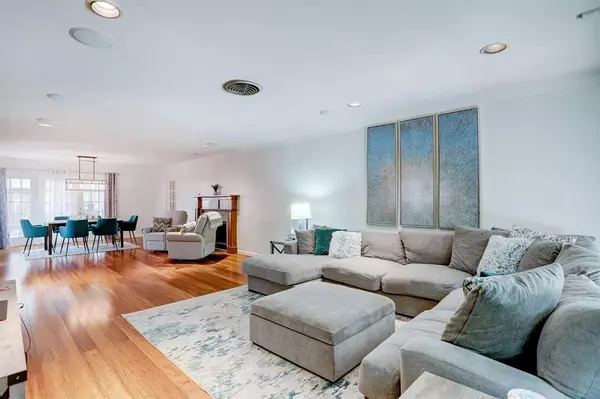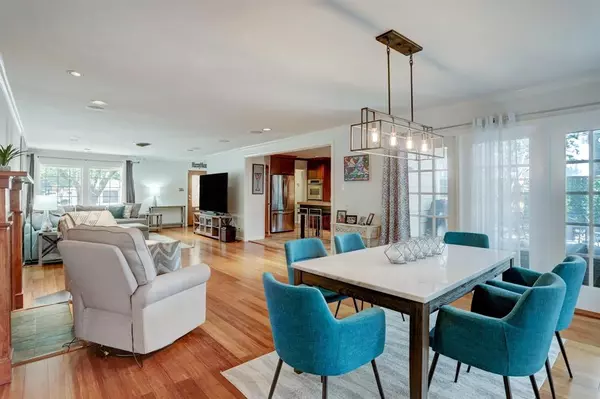3025 Maroneal ST Houston, TX 77025
4 Beds
3 Baths
1,993 SqFt
UPDATED:
01/02/2025 02:02 PM
Key Details
Property Type Single Family Home
Sub Type Single Family Detached
Listing Status Active
Purchase Type For Rent
Square Footage 1,993 sqft
Subdivision Southern Oaks Sec 01
MLS Listing ID 55540652
Style Contemporary/Modern
Bedrooms 4
Full Baths 3
Rental Info One Year
Year Built 1948
Available Date 2024-12-31
Lot Size 8,008 Sqft
Acres 0.1838
Property Description
Kitchen updates include a commercial-style gas cooktop, double ovens, farmhouse sink, and Bosch dishwasher. The detached raised living quarters /guest house has a kitchen and full bathroom. The backyard is built to entertain, featuring a wraparound wood deck and turf lawn shaded by a gorgeous live oak tree. The office/ den is extra large and the see-through glass door can be considered a 4th bedroom. Minutes away from the Medical center and downtown Houston.
Location
State TX
County Harris
Area Braeswood Place
Rooms
Bedroom Description All Bedrooms Down,Primary Bed - 1st Floor
Other Rooms Guest Suite w/Kitchen, Library, Living Area - 1st Floor, Quarters/Guest House, Utility Room in House
Kitchen Island w/o Cooktop, Kitchen open to Family Room, Pantry, Under Cabinet Lighting, Walk-in Pantry
Interior
Interior Features Crown Molding, Dryer Included, Fire/Smoke Alarm, Prewired for Alarm System, Refrigerator Included, Washer Included, Window Coverings, Wired for Sound
Heating Central Electric
Cooling Central Electric, Zoned
Flooring Engineered Wood
Fireplaces Number 1
Fireplaces Type Mock Fireplace
Exterior
Exterior Feature Back Yard, Back Yard Fenced, Detached Gar Apt /Quarters
Parking Features Attached Garage
Garage Spaces 1.0
Street Surface Concrete
Private Pool No
Building
Lot Description Subdivision Lot
Story 1
Sewer Public Sewer
Water Public Water
New Construction No
Schools
Elementary Schools Twain Elementary School
Middle Schools Pershing Middle School
High Schools Lamar High School (Houston)
School District 27 - Houston
Others
Pets Allowed Case By Case Basis
Senior Community No
Restrictions Deed Restrictions
Tax ID 075-187-004-0008
Energy Description Ceiling Fans
Disclosures No Disclosures
Special Listing Condition No Disclosures
Pets Allowed Case By Case Basis






