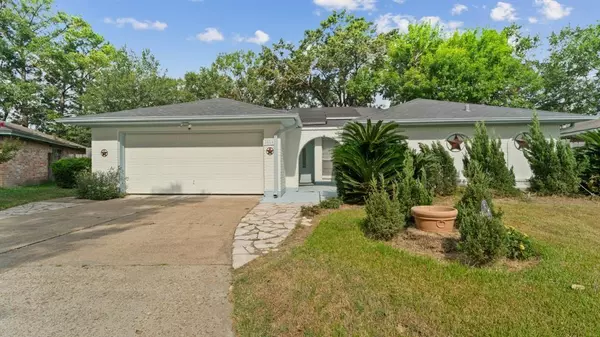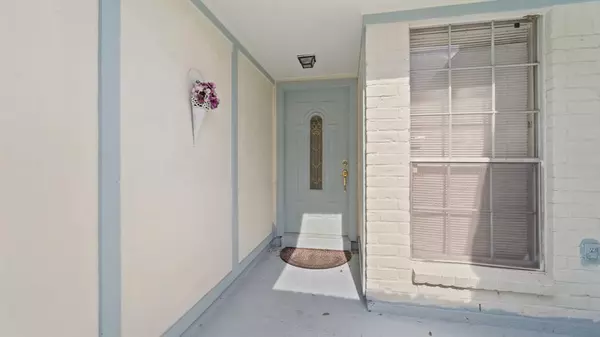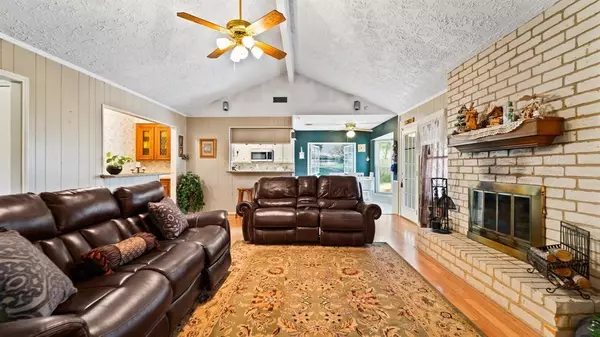4826 Casemont DR Spring, TX 77388
3 Beds
2.1 Baths
1,640 SqFt
UPDATED:
01/06/2025 09:51 PM
Key Details
Property Type Single Family Home
Listing Status Option Pending
Purchase Type For Sale
Square Footage 1,640 sqft
Price per Sqft $137
Subdivision Cypressdale
MLS Listing ID 4636139
Style English
Bedrooms 3
Full Baths 2
Half Baths 1
HOA Fees $408/ann
HOA Y/N 1
Year Built 1976
Annual Tax Amount $4,402
Tax Year 2023
Lot Size 0.251 Acres
Acres 0.2514
Property Description
The property offers a private, fenced backyard ideal for outdoor activities or quiet relaxation. With a blend of carpet, tile, and wood flooring throughout, the home combines style and practicality. Additional features include solar panels for enhanced energy efficiency, a durable composition roof, and an attached masonry garage. Conveniently located near schools, parks, and local amenities, this delightful home provides the perfect balance of comfort and convenience for modern living.
Location
State TX
County Harris
Area Spring/Klein
Interior
Interior Features Alarm System - Owned
Heating Central Gas
Cooling Central Electric
Flooring Tile, Vinyl Plank, Wood
Fireplaces Number 1
Exterior
Exterior Feature Back Yard Fenced, Private Driveway
Parking Features Attached Garage
Garage Spaces 1.0
Roof Type Composition
Street Surface Concrete
Private Pool No
Building
Lot Description Cleared
Dwelling Type Free Standing
Story 1
Foundation Slab
Lot Size Range 0 Up To 1/4 Acre
Water Water District
Structure Type Brick
New Construction No
Schools
Elementary Schools Benfer Elementary School
Middle Schools Strack Intermediate School
High Schools Klein Collins High School
School District 32 - Klein
Others
HOA Fee Include Clubhouse,Recreational Facilities
Senior Community No
Restrictions Build Line Restricted,Deed Restrictions
Tax ID 105-242-000-0060
Energy Description Solar Panel - Owned
Tax Rate 2.0888
Disclosures HOA First Right of Refusal
Special Listing Condition HOA First Right of Refusal






