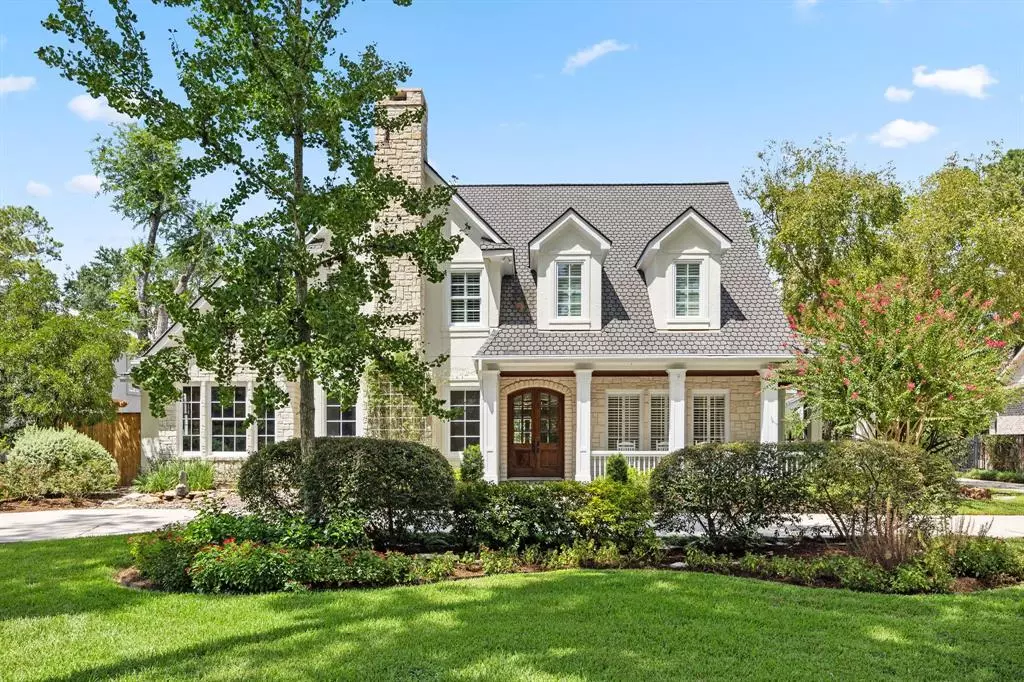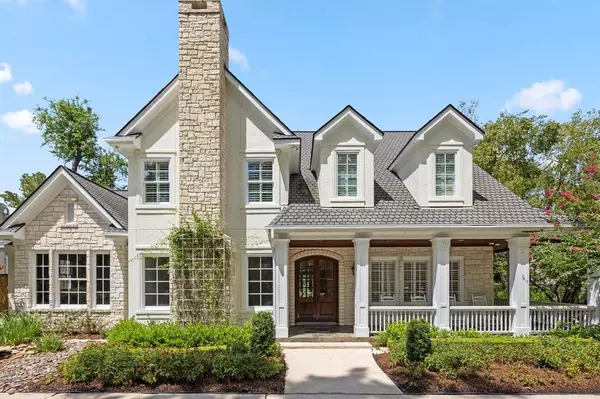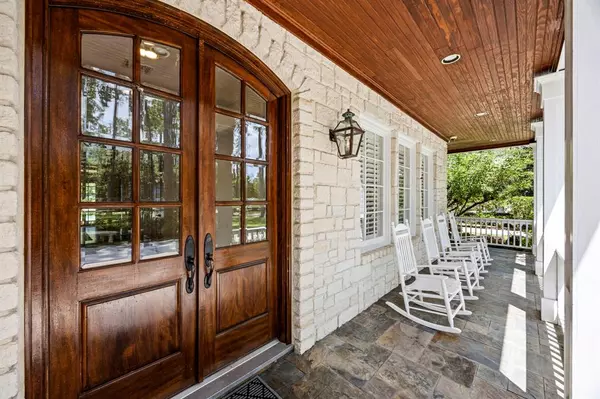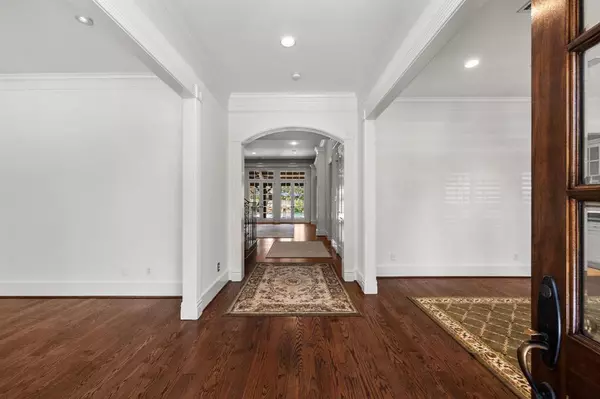10934 Beinhorn RD Houston, TX 77024
5 Beds
5.2 Baths
6,097 SqFt
UPDATED:
01/06/2025 09:37 PM
Key Details
Property Type Single Family Home
Listing Status Active
Purchase Type For Sale
Square Footage 6,097 sqft
Price per Sqft $555
Subdivision Hedwig Village
MLS Listing ID 76157228
Style Traditional
Bedrooms 5
Full Baths 5
Half Baths 2
Year Built 1999
Annual Tax Amount $51,463
Tax Year 2023
Lot Size 0.758 Acres
Acres 0.7585
Property Description
Location
State TX
County Harris
Area Memorial Villages
Interior
Heating Central Gas
Cooling Central Electric
Flooring Engineered Wood, Tile, Travertine, Wood
Fireplaces Number 3
Fireplaces Type Gas Connections
Exterior
Exterior Feature Back Yard, Back Yard Fenced, Fully Fenced, Outdoor Fireplace, Outdoor Kitchen, Patio/Deck, Porch, Private Driveway, Spa/Hot Tub
Parking Features Attached Garage, Oversized Garage
Garage Spaces 3.0
Pool Gunite
Roof Type Composition
Street Surface Concrete
Private Pool Yes
Building
Lot Description Subdivision Lot
Dwelling Type Free Standing
Faces South
Story 2
Foundation Slab
Lot Size Range 1/2 Up to 1 Acre
Sewer Public Sewer
Water Public Water
Structure Type Stone,Stucco
New Construction No
Schools
Elementary Schools Memorial Drive Elementary School
Middle Schools Spring Branch Middle School (Spring Branch)
High Schools Memorial High School (Spring Branch)
School District 49 - Spring Branch
Others
Senior Community No
Restrictions Deed Restrictions,Restricted
Tax ID 044-034-001-0440
Energy Description Generator,Insulation - Spray-Foam,Other Energy Features
Tax Rate 1.9747
Disclosures Sellers Disclosure
Special Listing Condition Sellers Disclosure






