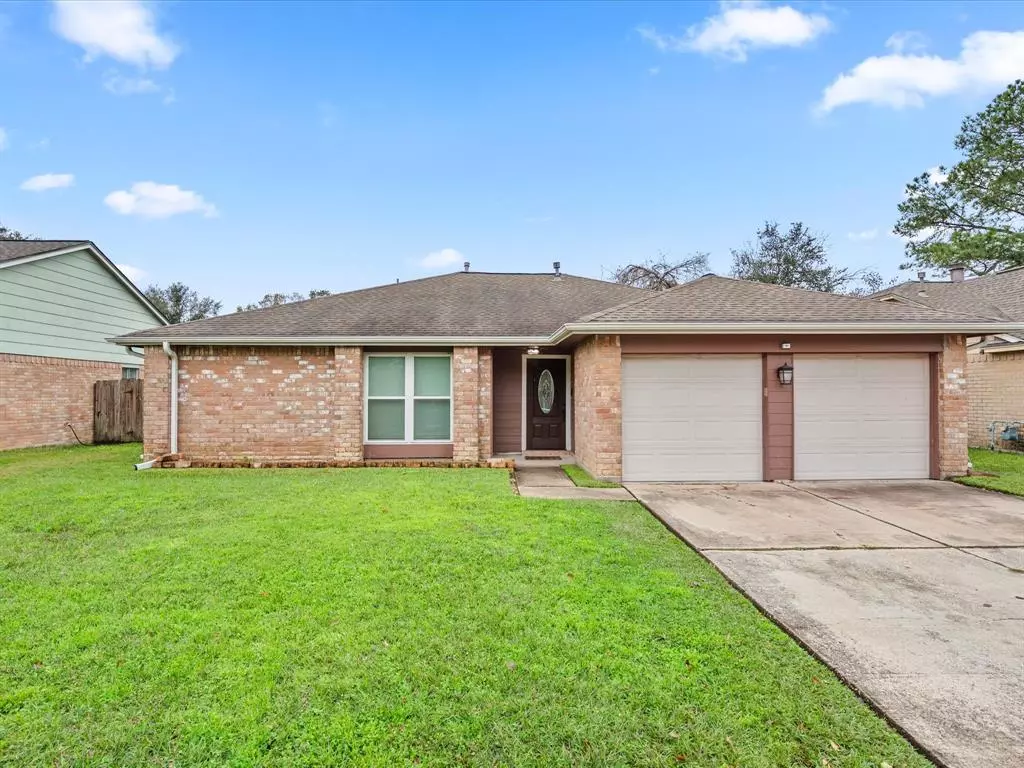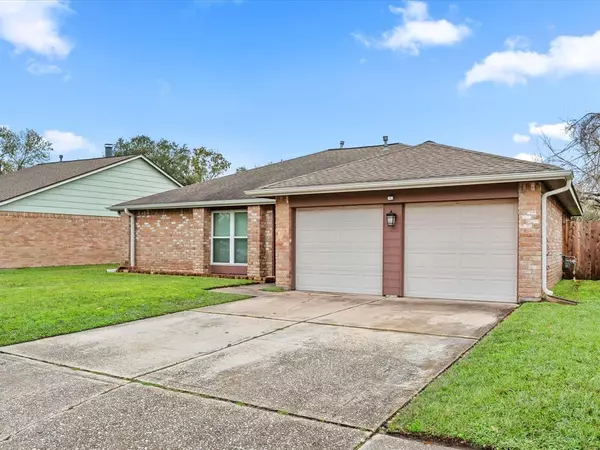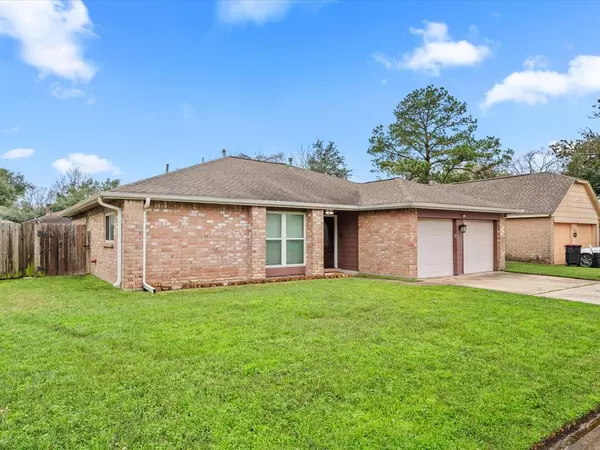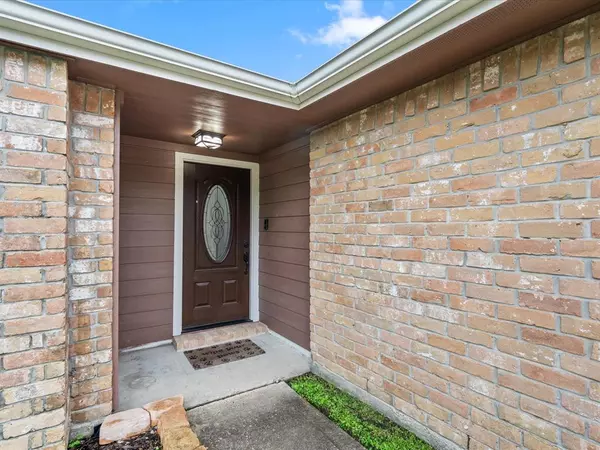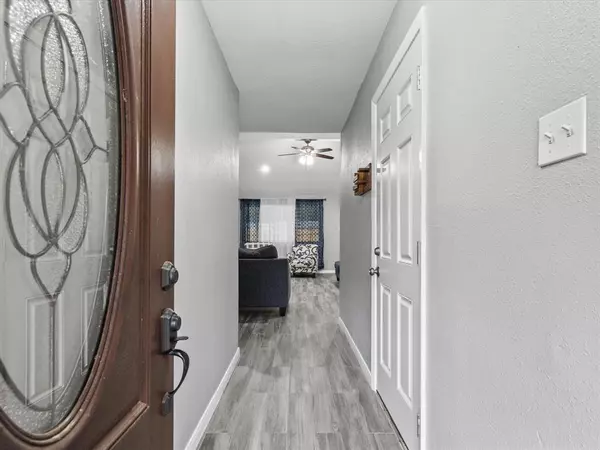14151 Whispering Palms DR Houston, TX 77066
3 Beds
2 Baths
1,179 SqFt
UPDATED:
01/10/2025 12:10 PM
Key Details
Property Type Single Family Home
Listing Status Active
Purchase Type For Sale
Square Footage 1,179 sqft
Price per Sqft $193
Subdivision Briarcreek-Aldine
MLS Listing ID 97608446
Style Traditional
Bedrooms 3
Full Baths 2
HOA Fees $420/ann
HOA Y/N 1
Year Built 1981
Annual Tax Amount $5,147
Tax Year 2023
Lot Size 6,649 Sqft
Acres 0.1526
Property Description
Welcome to your dream home! This beautifully updated 3-bedroom, 2-bath property is brimming with upgrades and ready for you to move right in. From the elegant tile floors to the fresh new carpet and paint, every detail has been thoughtfully considered. Enjoy entertaining or relaxing in the covered patio, perfect for year-round outdoor living. The home also features a spacious car garage and numerous upgrades throughout—too many to list!
Don't miss your chance to see this incredible home in person. Join us for an open house this Sunday 1-4pm and fall in love with everything this property has to offer!
Location
State TX
County Harris
Area 1960/Cypress Creek South
Rooms
Bedroom Description All Bedrooms Down
Other Rooms Kitchen/Dining Combo, Utility Room in Garage
Master Bathroom Primary Bath: Double Sinks, Primary Bath: Tub/Shower Combo, Secondary Bath(s): Tub/Shower Combo
Kitchen Pantry, Soft Closing Cabinets, Soft Closing Drawers, Under Cabinet Lighting
Interior
Interior Features Fire/Smoke Alarm, High Ceiling, Prewired for Alarm System
Heating Central Gas
Cooling Central Electric
Flooring Carpet, Tile
Fireplaces Number 1
Fireplaces Type Electric Fireplace
Exterior
Exterior Feature Back Yard Fenced, Covered Patio/Deck, Patio/Deck
Parking Features Attached Garage
Garage Spaces 2.0
Garage Description Auto Garage Door Opener
Roof Type Composition
Street Surface Concrete,Gutters
Private Pool No
Building
Lot Description Subdivision Lot
Dwelling Type Free Standing
Story 1
Foundation Slab
Lot Size Range 0 Up To 1/4 Acre
Water Water District
Structure Type Brick,Cement Board
New Construction No
Schools
Elementary Schools Conley Elementary School
Middle Schools Plummer Middle School
High Schools Davis High School (Aldine)
School District 1 - Aldine
Others
Senior Community No
Restrictions Deed Restrictions
Tax ID 114-352-006-0054
Energy Description Attic Vents,Ceiling Fans
Acceptable Financing Cash Sale, Conventional, FHA, Seller May Contribute to Buyer's Closing Costs, VA
Tax Rate 2.4418
Disclosures Home Protection Plan, Mud, Sellers Disclosure
Listing Terms Cash Sale, Conventional, FHA, Seller May Contribute to Buyer's Closing Costs, VA
Financing Cash Sale,Conventional,FHA,Seller May Contribute to Buyer's Closing Costs,VA
Special Listing Condition Home Protection Plan, Mud, Sellers Disclosure


