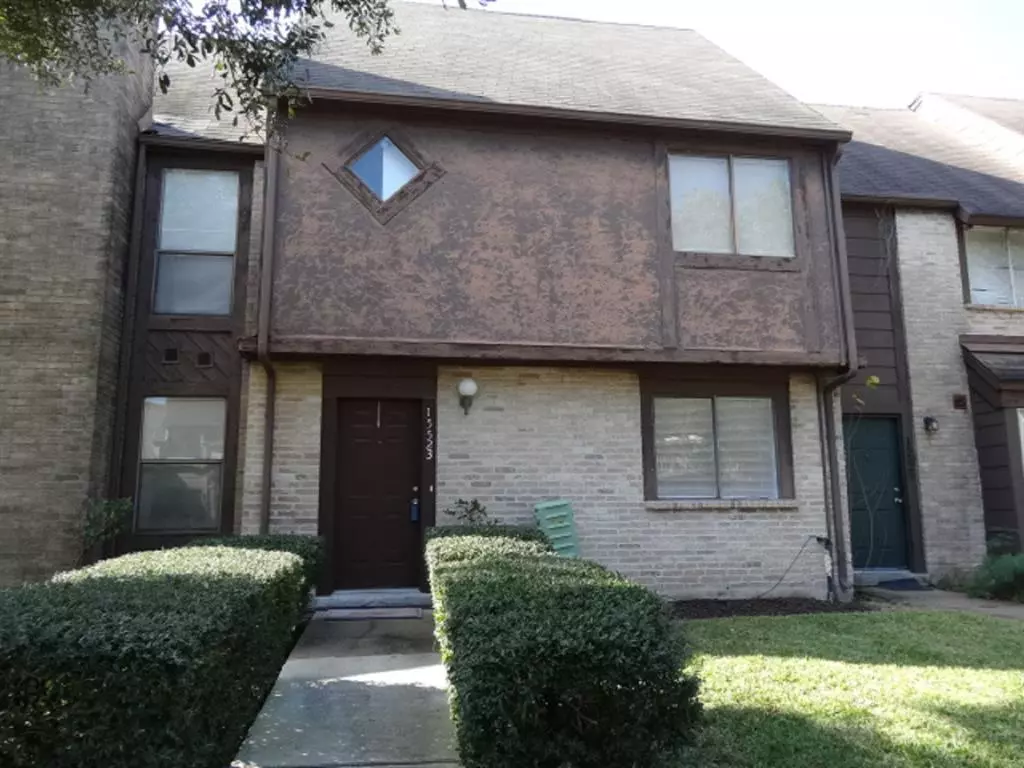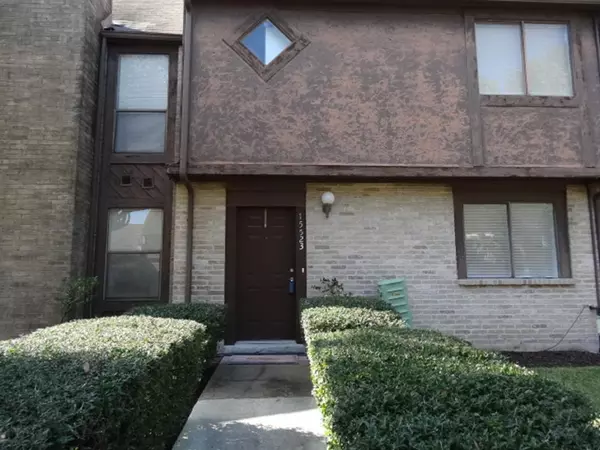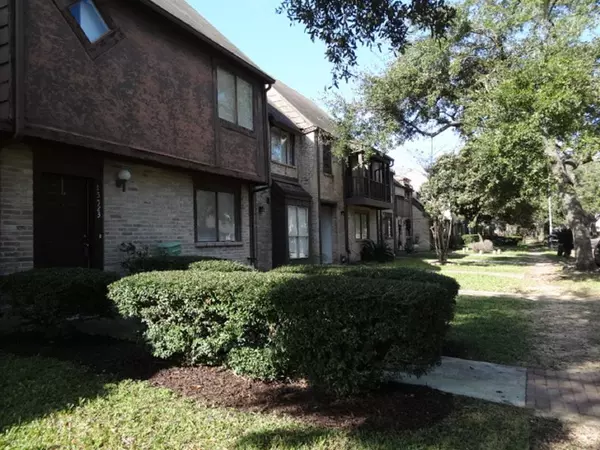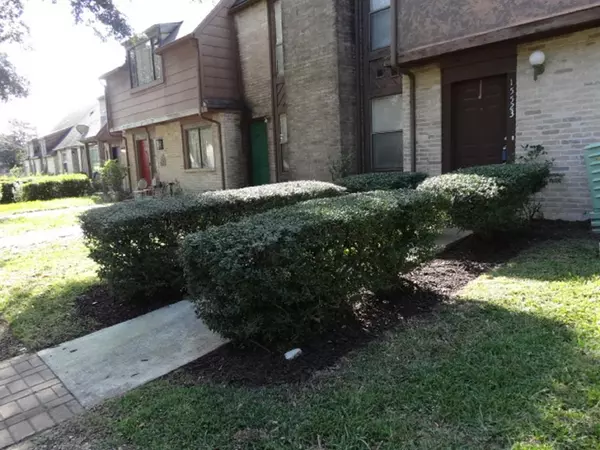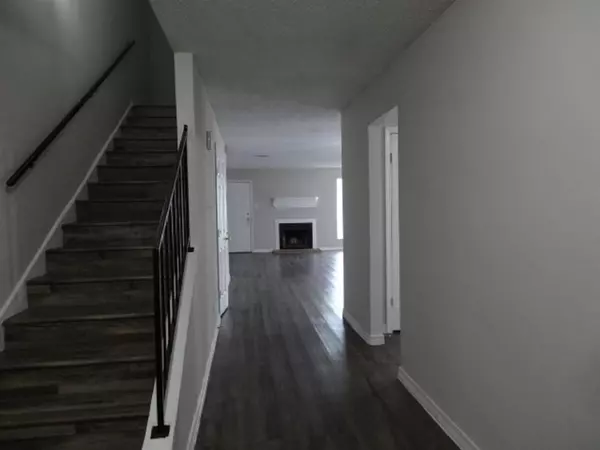15523 Weldon DR Houston, TX 77032
3 Beds
2.1 Baths
2,156 SqFt
UPDATED:
01/11/2025 09:00 AM
Key Details
Property Type Townhouse
Sub Type Townhouse
Listing Status Active
Purchase Type For Sale
Square Footage 2,156 sqft
Price per Sqft $67
Subdivision Greenbriar Townhomes
MLS Listing ID 50510091
Style Traditional
Bedrooms 3
Full Baths 2
Half Baths 1
HOA Fees $19/mo
Year Built 1981
Annual Tax Amount $3,055
Tax Year 2023
Lot Size 2,231 Sqft
Property Description
Location
State TX
County Harris
Area Aldine Area
Rooms
Bedroom Description All Bedrooms Up,En-Suite Bath,Walk-In Closet
Other Rooms Breakfast Room, Living Area - 1st Floor, Living/Dining Combo, Utility Room in House
Master Bathroom Primary Bath: Tub/Shower Combo, Secondary Bath(s): Tub/Shower Combo, Vanity Area
Den/Bedroom Plus 3
Kitchen Breakfast Bar, Pantry
Interior
Interior Features Fire/Smoke Alarm, Refrigerator Included
Heating Central Electric
Cooling Central Electric
Flooring Laminate, Tile
Fireplaces Number 1
Fireplaces Type Wood Burning Fireplace
Appliance Electric Dryer Connection, Refrigerator
Dryer Utilities 1
Laundry Utility Rm in House
Exterior
Exterior Feature Front Yard, Patio/Deck, Storage
Parking Features None
Carport Spaces 2
Roof Type Composition
Private Pool No
Building
Story 2
Unit Location On Street
Entry Level Level 1
Foundation Slab
Water Water District
Structure Type Brick
New Construction No
Schools
Elementary Schools Calvert Elementary School
Middle Schools Teague Middle School
High Schools Nimitz High School (Aldine)
School District 1 - Aldine
Others
HOA Fee Include Recreational Facilities
Senior Community No
Tax ID 114-731-006-0040
Tax Rate 2.2556
Disclosures Sellers Disclosure
Special Listing Condition Sellers Disclosure


