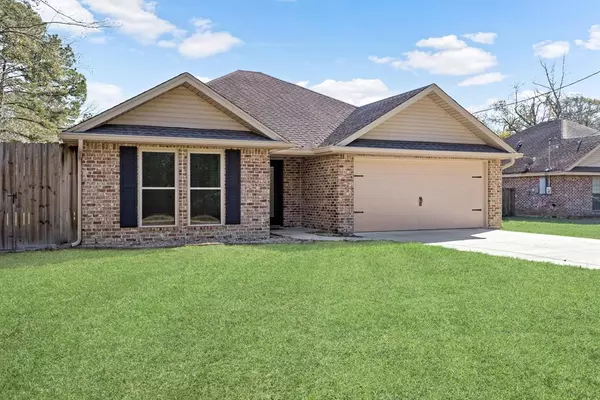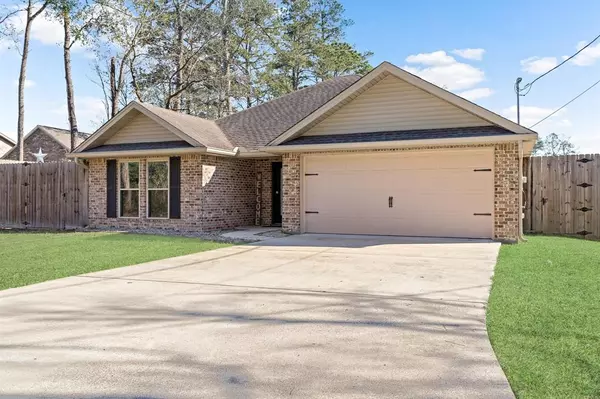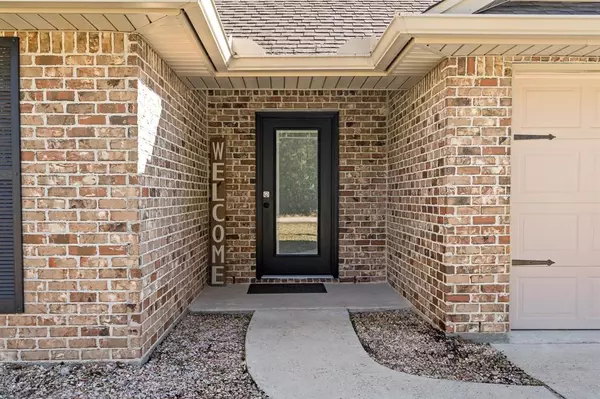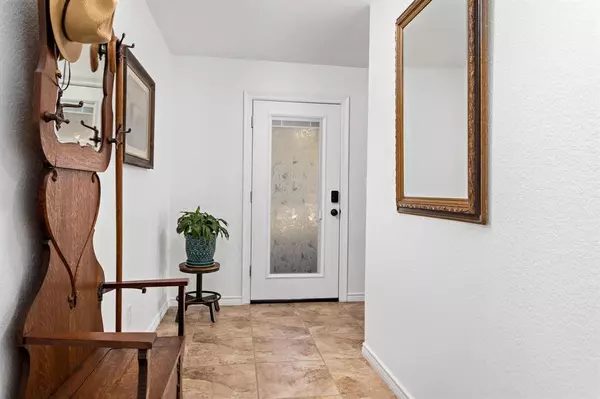450 Jordan DR Lumberton, TX 77657
3 Beds
2 Baths
1,305 SqFt
UPDATED:
01/11/2025 09:00 AM
Key Details
Property Type Single Family Home
Listing Status Active
Purchase Type For Sale
Square Footage 1,305 sqft
Price per Sqft $198
Subdivision Minor/Spring Mdw Sub
MLS Listing ID 19841710
Style Contemporary/Modern
Bedrooms 3
Full Baths 2
Year Built 2010
Annual Tax Amount $2,805
Tax Year 2024
Lot Size 10,006 Sqft
Acres 0.2297
Property Description
Location
State TX
County Hardin
Rooms
Bedroom Description All Bedrooms Down,Split Plan,Walk-In Closet
Other Rooms 1 Living Area, Breakfast Room, Entry
Master Bathroom Primary Bath: Tub/Shower Combo, Secondary Bath(s): Tub/Shower Combo
Kitchen Pantry
Interior
Interior Features Crown Molding, Fire/Smoke Alarm, Formal Entry/Foyer, High Ceiling, Refrigerator Included
Heating Central Electric
Cooling Central Electric
Flooring Tile, Vinyl Plank
Exterior
Exterior Feature Fully Fenced, Porch
Parking Features Attached Garage
Garage Spaces 2.0
Garage Description Double-Wide Driveway
Roof Type Composition
Private Pool No
Building
Lot Description Cleared
Dwelling Type Free Standing
Story 1
Foundation Slab
Lot Size Range 0 Up To 1/4 Acre
Sewer Public Sewer
Water Public Water
Structure Type Brick
New Construction No
Schools
Elementary Schools Lumberton Primary School
Middle Schools Lumberton Middle School
High Schools Lumberton High School
School District 154 - Lumberton
Others
Senior Community No
Restrictions Build Line Restricted,Restricted
Tax ID 000002-006925
Energy Description Attic Vents,Ceiling Fans,Insulated Doors
Tax Rate 1.742
Disclosures Sellers Disclosure
Special Listing Condition Sellers Disclosure






