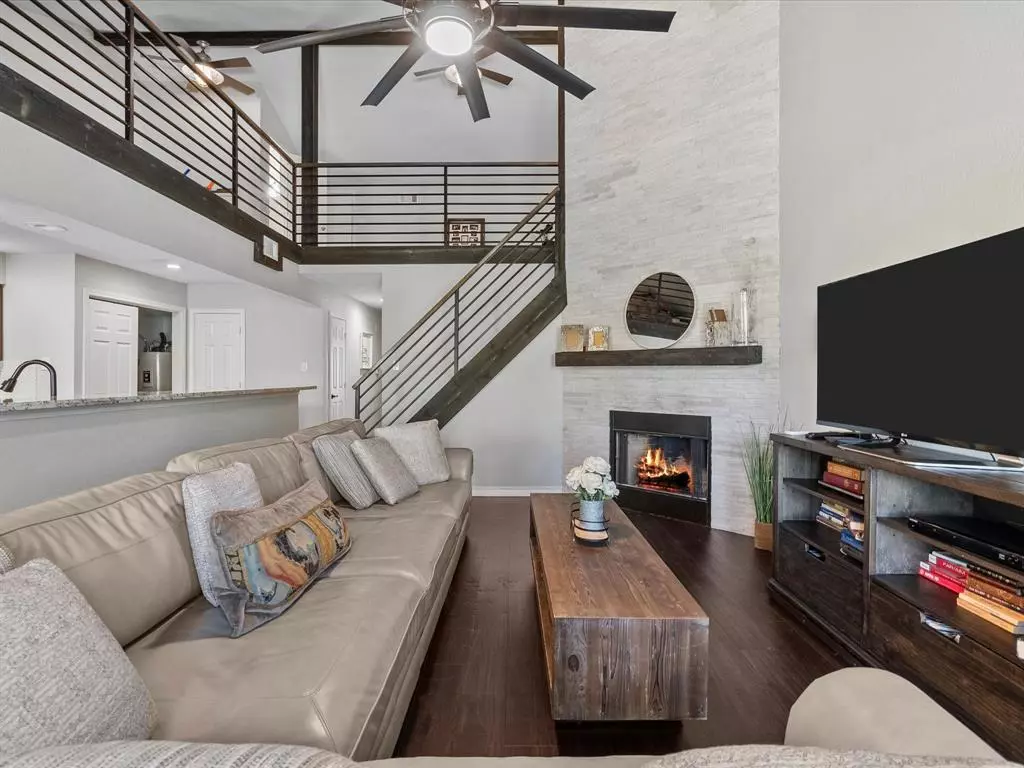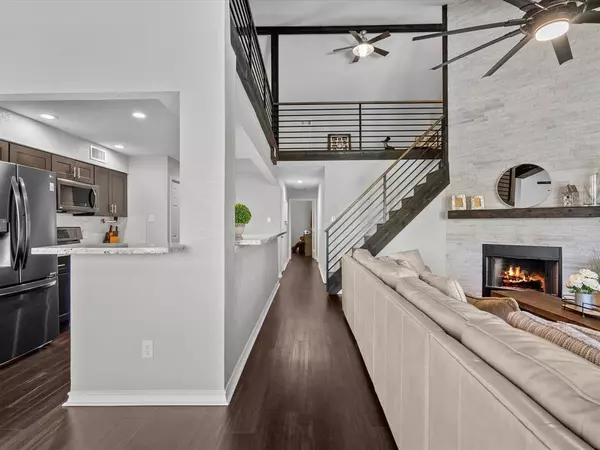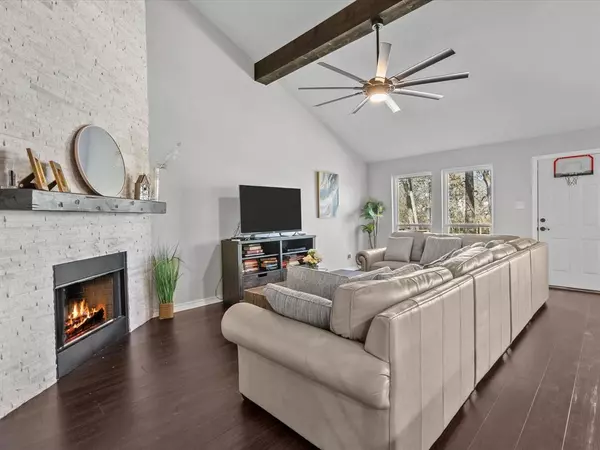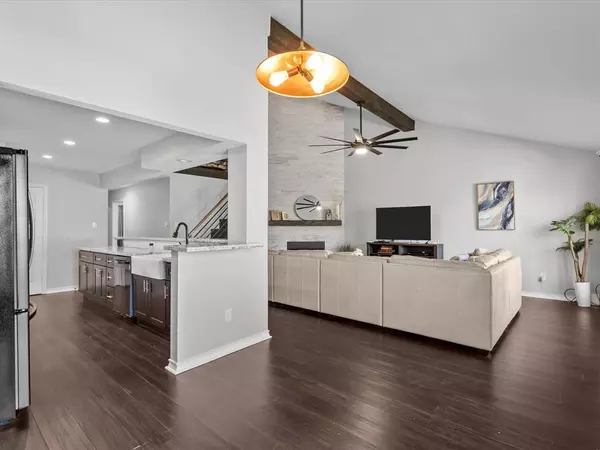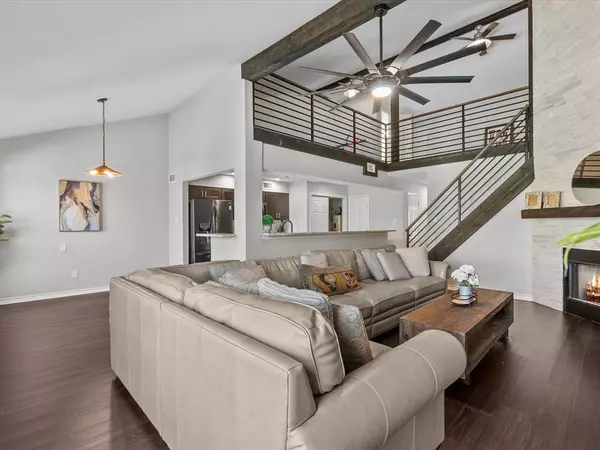53 Hideaway DR #53 Friendswood, TX 77546
2 Beds
2.1 Baths
1,607 SqFt
UPDATED:
02/04/2025 09:00 AM
Key Details
Property Type Condo, Townhouse
Sub Type Condominium
Listing Status Active
Purchase Type For Sale
Square Footage 1,607 sqft
Price per Sqft $155
Subdivision Hidden Cove
MLS Listing ID 76217842
Style Traditional
Bedrooms 2
Full Baths 2
Half Baths 1
HOA Fees $547/mo
Year Built 1990
Annual Tax Amount $2,024
Tax Year 2024
Lot Size 7,382 Sqft
Property Sub-Type Condominium
Property Description
Location
State TX
County Galveston
Area Friendswood
Rooms
Bedroom Description 2 Bedrooms Down,Primary Bed - 1st Floor
Other Rooms Family Room, Gameroom Up, Loft, Utility Room in House
Master Bathroom Primary Bath: Shower Only, Secondary Bath(s): Tub/Shower Combo
Den/Bedroom Plus 2
Kitchen Breakfast Bar
Interior
Interior Features Fire/Smoke Alarm, High Ceiling, Open Ceiling
Heating Central Gas
Cooling Central Electric
Flooring Laminate, Tile, Vinyl
Fireplaces Number 1
Fireplaces Type Wood Burning Fireplace
Laundry Utility Rm in House
Exterior
Exterior Feature Balcony, Patio/Deck
Parking Features Attached Garage
Garage Spaces 2.0
Roof Type Composition
Private Pool No
Building
Story 1
Entry Level Levels 1 and 2
Foundation Slab
Sewer Public Sewer
Water Public Water
Structure Type Cement Board,Stucco
New Construction No
Schools
Elementary Schools Westwood Elementary School (Friendswood)
Middle Schools Friendswood Junior High School
High Schools Friendswood High School
School District 20 - Friendswood
Others
HOA Fee Include Exterior Building,Other,Recreational Facilities,Trash Removal,Water and Sewer
Senior Community No
Tax ID 3945-0008-0053-000
Ownership Full Ownership
Energy Description Ceiling Fans
Tax Rate 1.999672
Disclosures Sellers Disclosure
Special Listing Condition Sellers Disclosure


