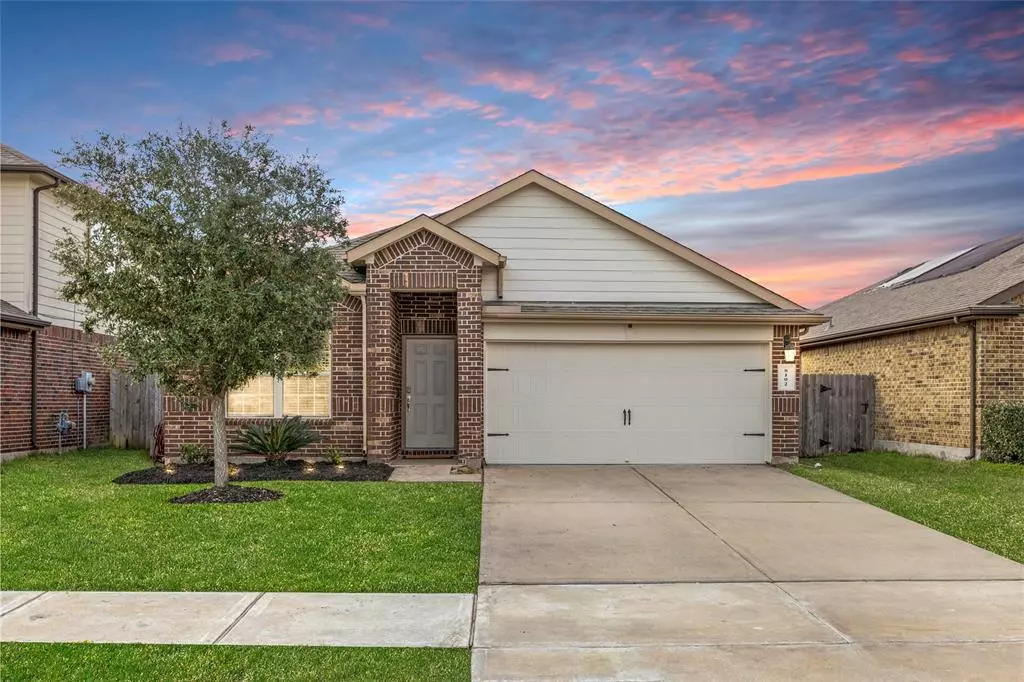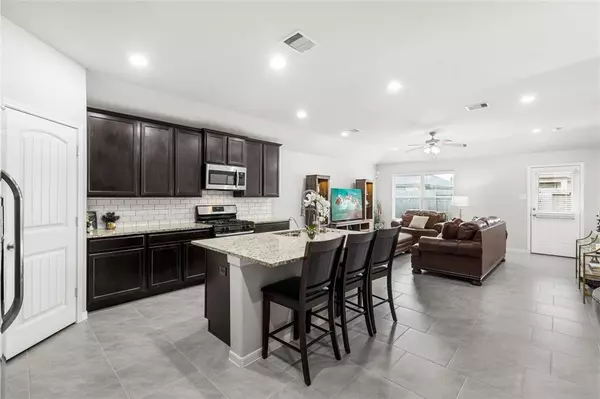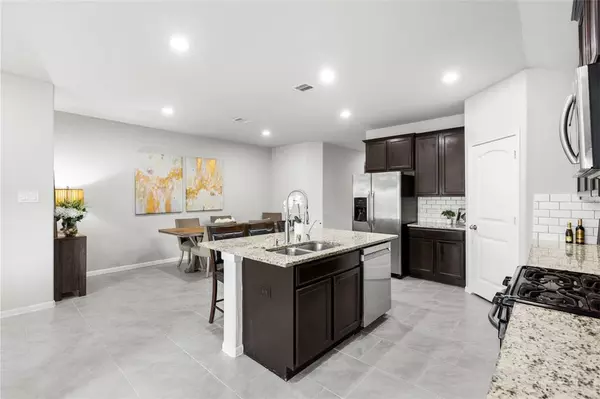8102 Fieldfare DR Rosharon, TX 77583
4 Beds
2 Baths
1,833 SqFt
OPEN HOUSE
Sun Feb 23, 1:00pm - 3:00pm
UPDATED:
02/17/2025 06:08 PM
Key Details
Property Type Single Family Home
Listing Status Active
Purchase Type For Sale
Square Footage 1,833 sqft
Price per Sqft $156
Subdivision Southern Colony
MLS Listing ID 81172614
Style Traditional
Bedrooms 4
Full Baths 2
HOA Fees $550/ann
HOA Y/N 1
Year Built 2017
Annual Tax Amount $6,852
Tax Year 2023
Lot Size 5,005 Sqft
Acres 0.1149
Property Description
Location
State TX
County Fort Bend
Area Sienna Area
Rooms
Bedroom Description En-Suite Bath,Sitting Area,Walk-In Closet
Other Rooms 1 Living Area, Breakfast Room, Family Room, Kitchen/Dining Combo, Living/Dining Combo, Utility Room in House
Master Bathroom Primary Bath: Double Sinks, Primary Bath: Shower Only, Secondary Bath(s): Tub/Shower Combo, Vanity Area
Den/Bedroom Plus 4
Kitchen Breakfast Bar, Instant Hot Water, Island w/o Cooktop, Kitchen open to Family Room, Pots/Pans Drawers, Walk-in Pantry
Interior
Interior Features Alarm System - Owned, Fire/Smoke Alarm, Formal Entry/Foyer, High Ceiling, Prewired for Alarm System, Refrigerator Included, Water Softener - Owned, Window Coverings, Wired for Sound
Heating Central Electric
Cooling Central Electric
Flooring Carpet, Tile
Exterior
Exterior Feature Back Yard Fenced, Covered Patio/Deck, Fully Fenced, Porch, Sprinkler System
Parking Features Attached Garage
Garage Spaces 2.0
Garage Description Additional Parking
Roof Type Composition
Private Pool No
Building
Lot Description Subdivision Lot
Dwelling Type Free Standing
Story 1
Foundation Slab
Lot Size Range 0 Up To 1/4 Acre
Water Water District
Structure Type Brick,Other,Vinyl
New Construction No
Schools
Elementary Schools Heritage Rose Elementary School
Middle Schools Thornton Middle School (Fort Bend)
High Schools Almeta Crawford High School
School District 19 - Fort Bend
Others
HOA Fee Include Grounds,Other,Recreational Facilities
Senior Community No
Restrictions Deed Restrictions
Tax ID 7138-21-005-0090-907
Ownership Full Ownership
Energy Description Ceiling Fans,Digital Program Thermostat,Energy Star Appliances,Energy Star/CFL/LED Lights,High-Efficiency HVAC,Insulated Doors,Insulated/Low-E windows,Insulation - Blown Fiberglass,Tankless/On-Demand H2O Heater
Acceptable Financing Cash Sale, Conventional, FHA, VA
Tax Rate 2.7956
Disclosures Exclusions, Home Protection Plan, Mud, Other Disclosures, Sellers Disclosure
Listing Terms Cash Sale, Conventional, FHA, VA
Financing Cash Sale,Conventional,FHA,VA
Special Listing Condition Exclusions, Home Protection Plan, Mud, Other Disclosures, Sellers Disclosure






