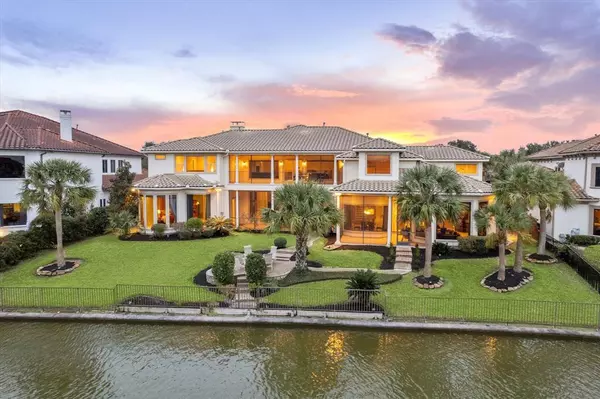19018 Park Trail DR Houston, TX 77094
6 Beds
5.2 Baths
7,129 SqFt
UPDATED:
02/21/2025 01:51 AM
Key Details
Property Type Single Family Home
Listing Status Active
Purchase Type For Sale
Square Footage 7,129 sqft
Price per Sqft $305
Subdivision Windsor Park Lakes
MLS Listing ID 10313175
Style Mediterranean
Bedrooms 6
Full Baths 5
Half Baths 2
HOA Fees $2,400/ann
HOA Y/N 1
Year Built 1999
Annual Tax Amount $34,679
Tax Year 2024
Lot Size 0.348 Acres
Acres 0.3477
Property Description
Location
State TX
County Harris
Area Katy - Southeast
Rooms
Bedroom Description 2 Bedrooms Down,Primary Bed - 1st Floor,Sitting Area,Walk-In Closet
Other Rooms Breakfast Room, Entry, Family Room, Formal Dining, Formal Living, Gameroom Up, Home Office/Study, Living Area - 1st Floor, Utility Room in House
Master Bathroom Full Secondary Bathroom Down, Half Bath, Primary Bath: Double Sinks, Primary Bath: Jetted Tub, Primary Bath: Separate Shower, Secondary Bath(s): Double Sinks, Vanity Area
Den/Bedroom Plus 7
Kitchen Breakfast Bar, Island w/ Cooktop, Kitchen open to Family Room, Pantry, Second Sink, Walk-in Pantry
Interior
Interior Features 2 Staircases, Alarm System - Owned, Balcony, Central Vacuum, Crown Molding, Dryer Included, Elevator, Fire/Smoke Alarm, Formal Entry/Foyer, High Ceiling, Prewired for Alarm System, Refrigerator Included, Washer Included, Water Softener - Owned, Wet Bar, Window Coverings, Wine/Beverage Fridge, Wired for Sound
Heating Central Gas, Zoned
Cooling Central Electric, Zoned
Flooring Carpet, Engineered Wood, Stone, Tile
Fireplaces Number 2
Fireplaces Type Gas Connections, Gaslog Fireplace
Exterior
Exterior Feature Back Yard, Back Yard Fenced, Balcony, Controlled Subdivision Access, Covered Patio/Deck, Patio/Deck, Private Driveway, Screened Porch, Sprinkler System, Subdivision Tennis Court
Parking Features Attached Garage
Garage Spaces 3.0
Garage Description Auto Garage Door Opener, Circle Driveway, Double-Wide Driveway
Waterfront Description Concrete Bulkhead,Lake View,Lakefront
Roof Type Tile
Street Surface Concrete,Curbs
Accessibility Automatic Gate, Manned Gate
Private Pool No
Building
Lot Description Cul-De-Sac, Subdivision Lot, Water View, Waterfront
Dwelling Type Free Standing
Faces West
Story 2
Foundation Slab
Lot Size Range 1/4 Up to 1/2 Acre
Builder Name Bill Clayton Homes
Water Water District
Structure Type Stucco
New Construction No
Schools
Elementary Schools Pattison Elementary School
Middle Schools Mcmeans Junior High School
High Schools Taylor High School (Katy)
School District 30 - Katy
Others
HOA Fee Include Clubhouse,Courtesy Patrol,Grounds,Limited Access Gates,On Site Guard,Recreational Facilities
Senior Community No
Restrictions Build Line Restricted,Deed Restrictions
Tax ID 119-417-001-0004
Energy Description Ceiling Fans,Digital Program Thermostat
Acceptable Financing Cash Sale, Conventional
Tax Rate 2.0445
Disclosures Mud, Sellers Disclosure
Listing Terms Cash Sale, Conventional
Financing Cash Sale,Conventional
Special Listing Condition Mud, Sellers Disclosure
Virtual Tour https://vimeo.com/1055731022/7ae13fc5f4?ts=0&share=copy






