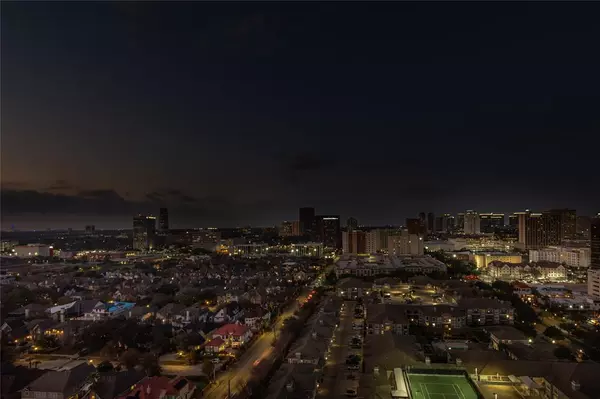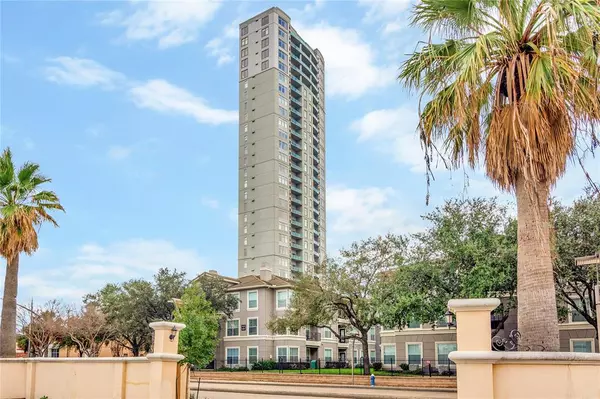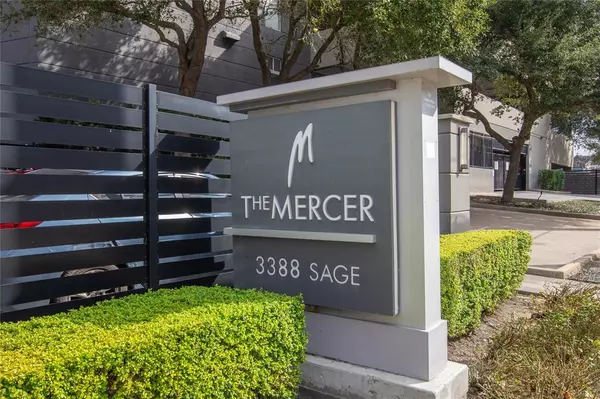3388 Sage RD #1702 Houston, TX 77056
3 Beds
3 Baths
2,155 SqFt
UPDATED:
02/15/2025 12:22 AM
Key Details
Property Type Condo
Listing Status Active
Purchase Type For Sale
Square Footage 2,155 sqft
Price per Sqft $324
Subdivision Mercer I Condo
MLS Listing ID 17537476
Bedrooms 3
Full Baths 3
HOA Fees $1,467/mo
Year Built 2003
Annual Tax Amount $13,797
Tax Year 2024
Property Description
Location
State TX
County Harris
Area Galleria
Building/Complex Name THE MERCER
Rooms
Bedroom Description En-Suite Bath,Split Plan,Walk-In Closet
Other Rooms Formal Dining, Utility Room in House
Master Bathroom Bidet, Primary Bath: Double Sinks, Primary Bath: Separate Shower, Primary Bath: Soaking Tub, Secondary Bath(s): Shower Only, Secondary Bath(s): Tub/Shower Combo
Kitchen Island w/o Cooktop, Pantry, Under Cabinet Lighting
Interior
Interior Features Balcony, Crown Molding, Elevator, Refrigerator Included
Heating Central Electric
Cooling Central Electric
Flooring Carpet, Tile, Wood
Fireplaces Number 1
Fireplaces Type Gaslog Fireplace
Appliance Dryer Included, Refrigerator, Washer Included
Dryer Utilities 1
Exterior
Exterior Feature Balcony/Terrace, Exercise Room, Trash Chute
Pool In Ground
Street Surface Concrete,Curbs
Total Parking Spaces 2
Private Pool No
Building
New Construction No
Schools
Elementary Schools School At St George Place
Middle Schools Tanglewood Middle School
High Schools Wisdom High School
School District 27 - Houston
Others
HOA Fee Include Building & Grounds,Clubhouse,Concierge,Insurance Common Area,Limited Access,Recreational Facilities,Trash Removal,Water and Sewer
Senior Community No
Tax ID 124-053-000-0031
Acceptable Financing Cash Sale, Conventional, FHA, VA
Tax Rate 2.2358
Disclosures Sellers Disclosure
Listing Terms Cash Sale, Conventional, FHA, VA
Financing Cash Sale,Conventional,FHA,VA
Special Listing Condition Sellers Disclosure
Virtual Tour https://mypropertyshots.hd.pics/3388-Sage-Rd






